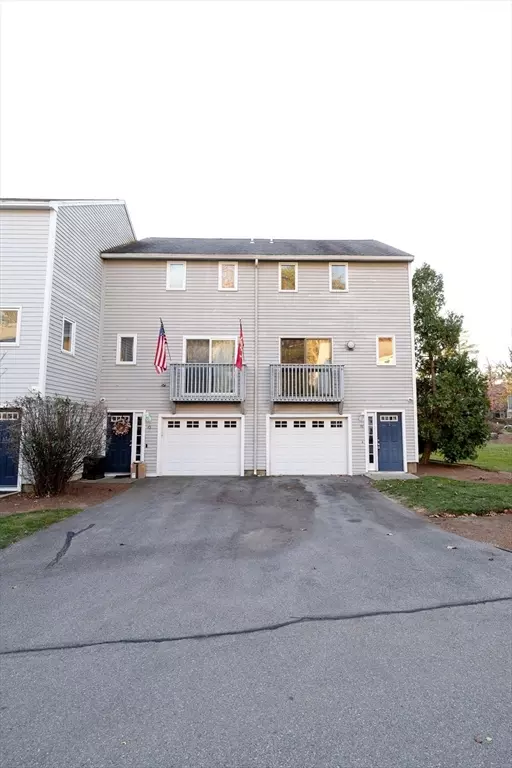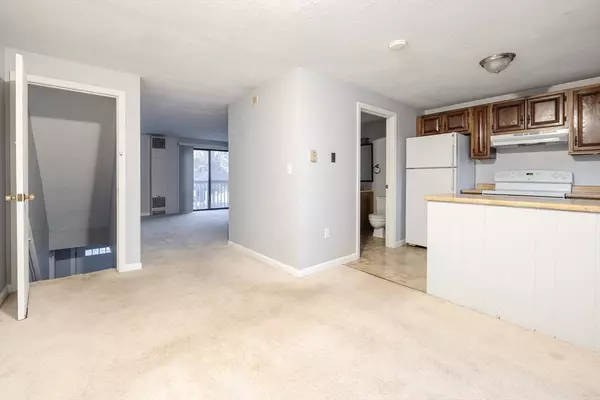2 Beds
1.5 Baths
1,073 SqFt
2 Beds
1.5 Baths
1,073 SqFt
Key Details
Property Type Condo
Sub Type Condominium
Listing Status Pending
Purchase Type For Sale
Square Footage 1,073 sqft
Price per Sqft $307
MLS Listing ID 73315385
Bedrooms 2
Full Baths 1
Half Baths 1
HOA Fees $542/mo
Year Built 1980
Annual Tax Amount $4,975
Tax Year 2024
Property Description
Location
State NH
County Hillsborough
Zoning Residentia
Direction Everett Turnpike to Exit 7W (Amherst Street), right onto Profile Circle (at BurgerKing) to 42 Prof
Rooms
Basement Y
Primary Bedroom Level Second
Dining Room Bathroom - Half, Flooring - Wall to Wall Carpet, Deck - Exterior
Kitchen Bathroom - Half, Window(s) - Picture, Slider
Interior
Heating Heat Pump, Natural Gas
Cooling Wall Unit(s)
Flooring Tile, Vinyl, Carpet
Appliance Range, Dishwasher, Disposal, Refrigerator, Freezer, Washer, Dryer
Laundry Bathroom - Half, Flooring - Marble, First Floor, In Unit, Electric Dryer Hookup
Exterior
Exterior Feature Deck
Garage Spaces 1.0
Community Features Public Transportation, Shopping, Tennis Court(s), Medical Facility, Public School, University
Utilities Available for Electric Range, for Electric Oven, for Electric Dryer
Roof Type Shingle
Total Parking Spaces 1
Garage Yes
Building
Story 3
Sewer Public Sewer
Water Public
Others
Senior Community false






