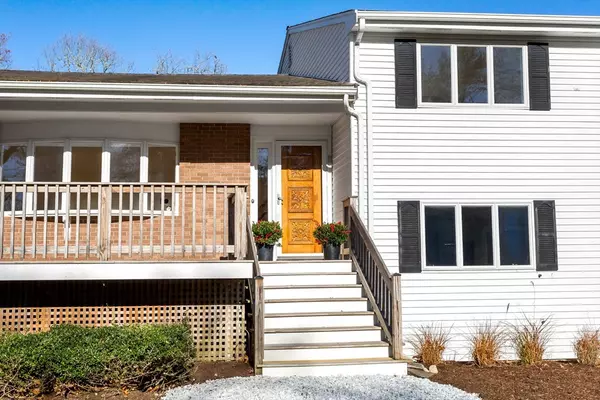3 Beds
2 Baths
2,116 SqFt
3 Beds
2 Baths
2,116 SqFt
Key Details
Property Type Single Family Home
Sub Type Single Family Residence
Listing Status Pending
Purchase Type For Sale
Square Footage 2,116 sqft
Price per Sqft $281
MLS Listing ID 73317264
Style Split Entry
Bedrooms 3
Full Baths 2
HOA Y/N false
Year Built 1973
Annual Tax Amount $4,204
Tax Year 2024
Lot Size 0.400 Acres
Acres 0.4
Property Description
Location
State MA
County Barnstable
Area Buzzards Bay
Zoning R40
Direction Rt. 28A to County Road, Bourne
Rooms
Basement Full, Partially Finished, Interior Entry, Garage Access, Bulkhead, Concrete
Primary Bedroom Level Second
Kitchen Flooring - Wood, Dining Area, Pantry, Deck - Exterior, High Speed Internet Hookup, Recessed Lighting, Slider, Stainless Steel Appliances, Peninsula
Interior
Interior Features Walk-up Attic
Heating Forced Air, Natural Gas
Cooling Central Air
Flooring Wood, Tile, Vinyl, Carpet
Fireplaces Number 2
Fireplaces Type Living Room
Appliance Electric Water Heater, Water Heater, Range, Dishwasher, Refrigerator, Freezer, Washer, Range Hood
Laundry Bathroom - Full, Closet - Linen, Flooring - Vinyl, Electric Dryer Hookup, Washer Hookup, In Basement
Exterior
Exterior Feature Deck, Deck - Wood, Storage
Garage Spaces 2.0
Utilities Available for Gas Range, for Gas Oven, for Electric Dryer, Washer Hookup, Generator Connection
Waterfront Description Beach Front,Bay,Beach Ownership(Public)
Roof Type Shingle
Total Parking Spaces 5
Garage Yes
Building
Lot Description Wooded, Gentle Sloping
Foundation Concrete Perimeter
Sewer Private Sewer
Water Public
Architectural Style Split Entry
Others
Senior Community false






