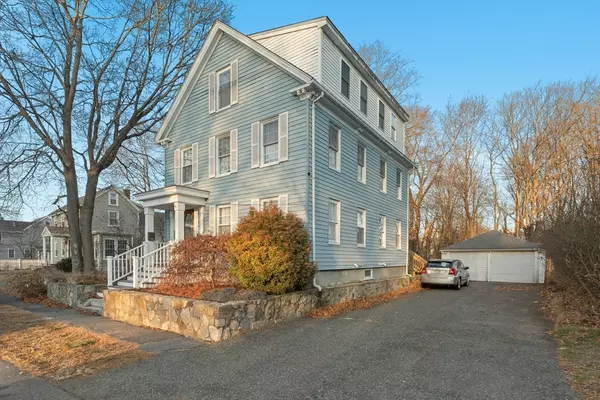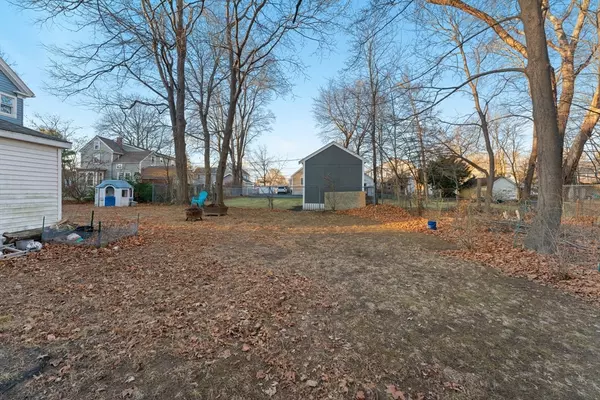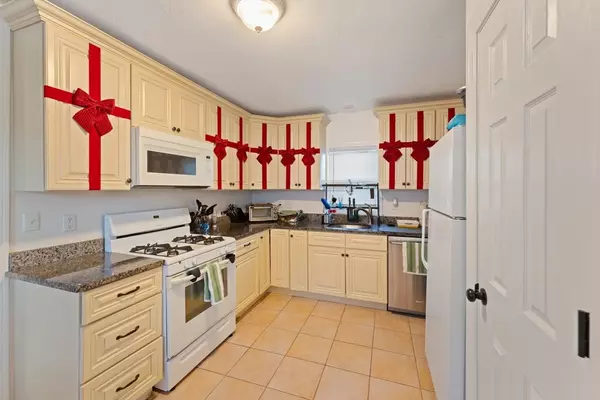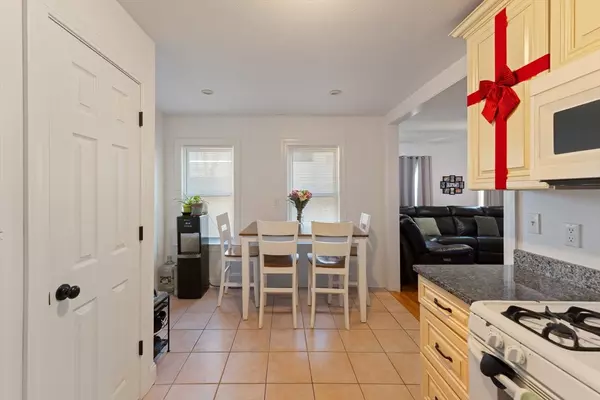5 Beds
2 Baths
2,624 SqFt
5 Beds
2 Baths
2,624 SqFt
Key Details
Property Type Multi-Family
Sub Type 2 Family - 2 Units Up/Down
Listing Status Pending
Purchase Type For Sale
Square Footage 2,624 sqft
Price per Sqft $281
MLS Listing ID 73317615
Bedrooms 5
Full Baths 2
Year Built 1935
Annual Tax Amount $7,720
Tax Year 2024
Lot Size 6,534 Sqft
Acres 0.15
Property Description
Location
State MA
County Middlesex
Zoning R2
Direction Waze
Rooms
Basement Full, Walk-Out Access, Interior Entry, Concrete
Interior
Interior Features Pantry, Lead Certification Available, Upgraded Countertops, Bathroom With Tub, Stone/Granite/Solid Counters, Living Room, Dining Room, Kitchen, Office/Den
Heating Forced Air, Natural Gas
Cooling None
Flooring Wood, Tile, Carpet, Stone/Ceramic Tile
Appliance Range, Dishwasher, Microwave, Refrigerator, Washer, Dryer
Laundry Electric Dryer Hookup, Washer Hookup
Exterior
Exterior Feature Rain Gutters, Stone Wall
Garage Spaces 2.0
Community Features Public Transportation, Shopping, Park, Walk/Jog Trails, Medical Facility, Conservation Area, House of Worship, T-Station, University
Utilities Available for Gas Range, for Electric Dryer, Washer Hookup
Roof Type Shingle
Total Parking Spaces 5
Garage Yes
Building
Lot Description Level
Story 3
Foundation Stone, Brick/Mortar
Sewer Public Sewer
Water Public
Others
Senior Community false
Acceptable Financing Contract
Listing Terms Contract






