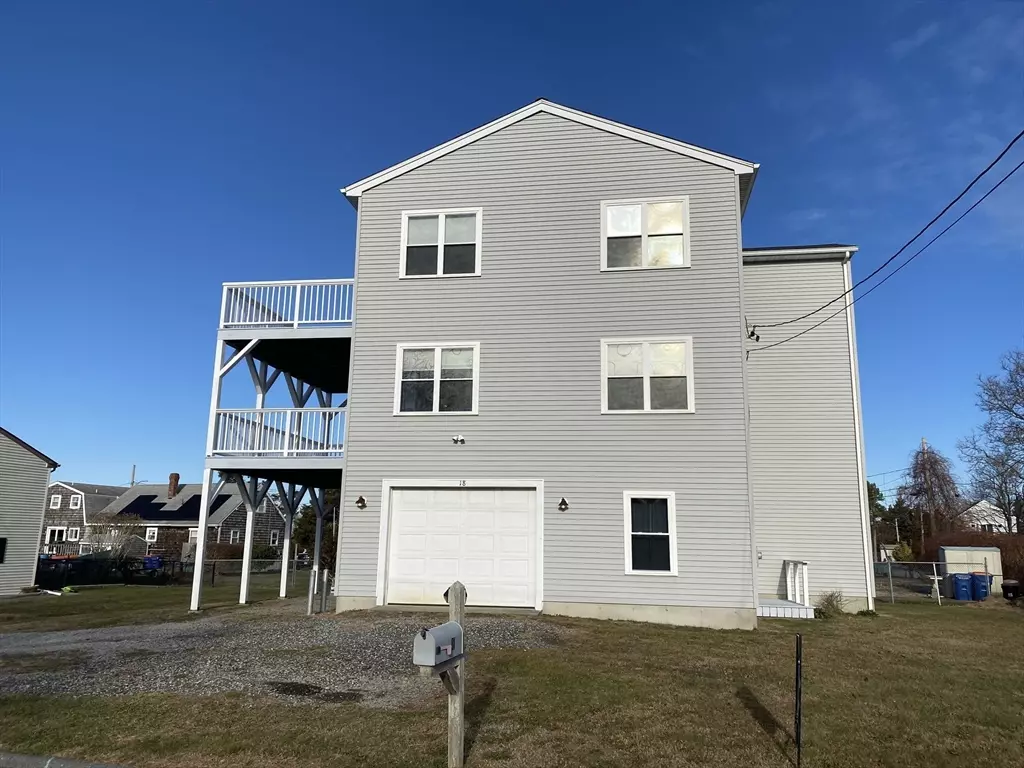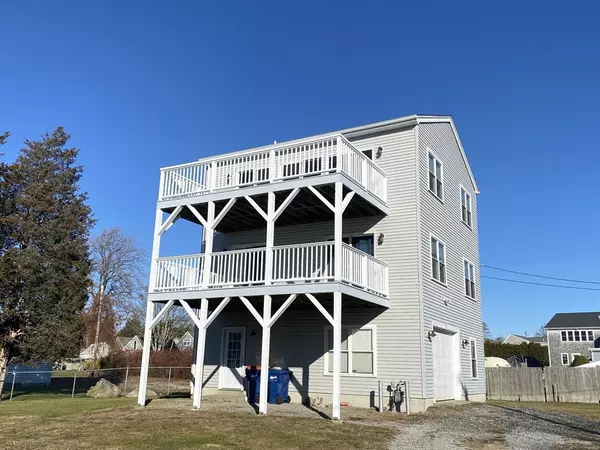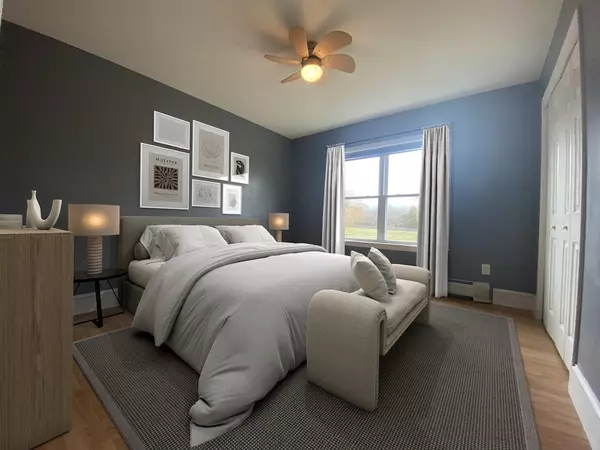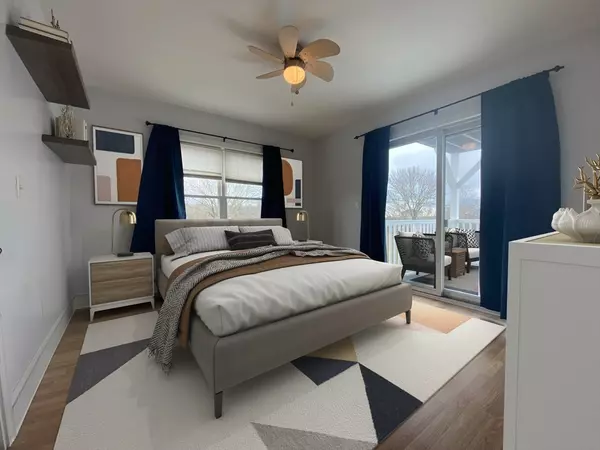3 Beds
1 Bath
1,676 SqFt
3 Beds
1 Bath
1,676 SqFt
Key Details
Property Type Single Family Home
Sub Type Single Family Residence
Listing Status Active
Purchase Type For Sale
Square Footage 1,676 sqft
Price per Sqft $372
MLS Listing ID 73318113
Style Contemporary
Bedrooms 3
Full Baths 1
HOA Y/N false
Year Built 2010
Annual Tax Amount $4,848
Tax Year 2018
Lot Size 7,840 Sqft
Acres 0.18
Property Description
Location
State MA
County Bristol
Zoning RR
Direction Sconticut Neck Rd to Bernese St
Rooms
Primary Bedroom Level Second
Kitchen Cathedral Ceiling(s), Ceiling Fan(s), Flooring - Laminate, Dining Area, Cable Hookup, Deck - Exterior, High Speed Internet Hookup, Open Floorplan, Slider, Stainless Steel Appliances
Interior
Interior Features Bonus Room
Heating Baseboard, Natural Gas
Cooling None
Flooring Tile, Laminate
Appliance Gas Water Heater, Tankless Water Heater, Range, Dishwasher, Refrigerator
Laundry First Floor
Exterior
Exterior Feature Deck - Wood, Rain Gutters
Garage Spaces 1.0
Community Features Shopping, Park, Golf, Medical Facility, Bike Path, Conservation Area, Highway Access, House of Worship, Public School
Waterfront Description Beach Front,Beach Access,Bay,Walk to,1/2 to 1 Mile To Beach
Roof Type Shingle
Total Parking Spaces 2
Garage Yes
Building
Lot Description Flood Plain, Level
Foundation Concrete Perimeter, Slab
Sewer Public Sewer
Water Public
Architectural Style Contemporary
Others
Senior Community false






