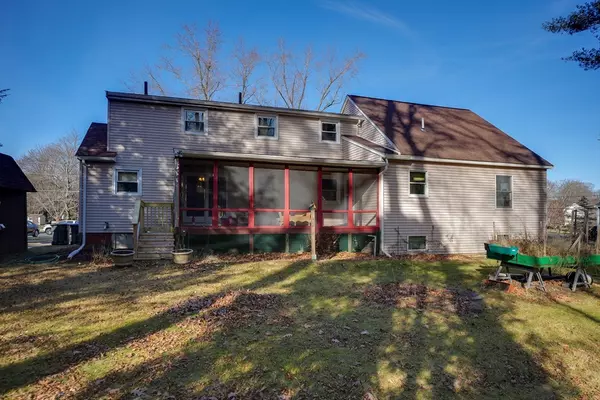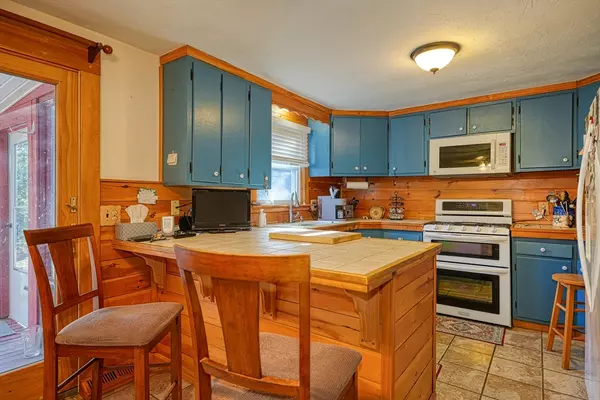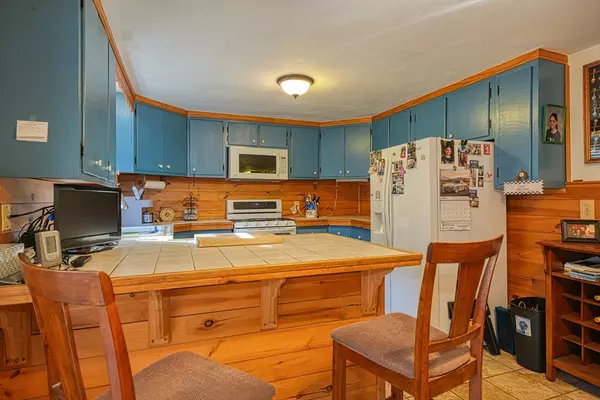3 Beds
3.5 Baths
2,207 SqFt
3 Beds
3.5 Baths
2,207 SqFt
Key Details
Property Type Single Family Home
Sub Type Single Family Residence
Listing Status Pending
Purchase Type For Sale
Square Footage 2,207 sqft
Price per Sqft $294
MLS Listing ID 73318151
Style Cape
Bedrooms 3
Full Baths 3
Half Baths 1
HOA Y/N false
Year Built 1961
Annual Tax Amount $6,808
Tax Year 2024
Lot Size 0.340 Acres
Acres 0.34
Property Description
Location
State MA
County Middlesex
Zoning SA8
Direction GPS
Rooms
Family Room Flooring - Hardwood
Basement Full, Partially Finished, Walk-Out Access
Primary Bedroom Level Second
Dining Room Flooring - Stone/Ceramic Tile
Interior
Interior Features Bathroom - Full, In-Law Floorplan, Bedroom, Kitchen, Living/Dining Rm Combo, Bathroom
Heating Forced Air, Baseboard, Natural Gas
Cooling None
Flooring Tile, Carpet, Hardwood
Fireplaces Number 1
Fireplaces Type Living Room
Exterior
Exterior Feature Porch, Porch - Screened
Community Features Shopping, Park, Walk/Jog Trails, Sidewalks
Utilities Available for Gas Range, for Electric Range
Roof Type Shingle
Total Parking Spaces 6
Garage No
Building
Foundation Concrete Perimeter
Sewer Public Sewer
Water Public
Architectural Style Cape
Others
Senior Community false






