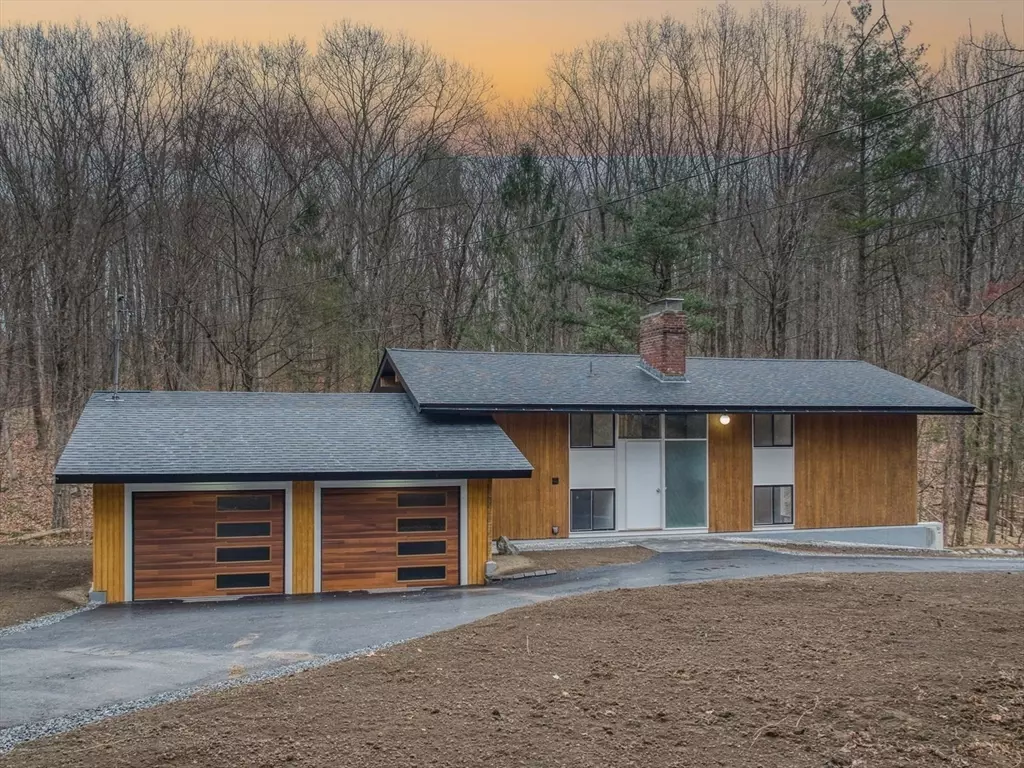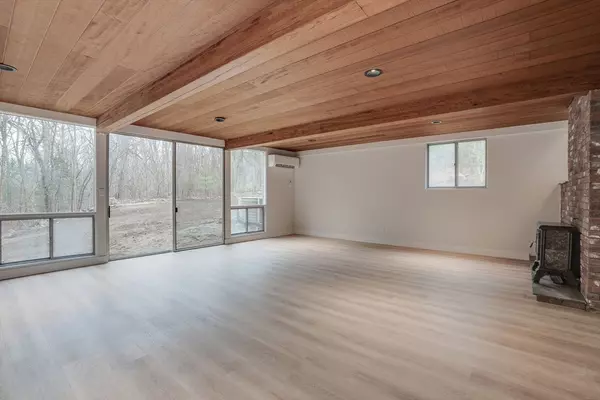3 Beds
1.5 Baths
2,173 SqFt
3 Beds
1.5 Baths
2,173 SqFt
Key Details
Property Type Single Family Home
Sub Type Single Family Residence
Listing Status Pending
Purchase Type For Sale
Square Footage 2,173 sqft
Price per Sqft $386
MLS Listing ID 73320642
Style Contemporary
Bedrooms 3
Full Baths 1
Half Baths 1
HOA Y/N false
Year Built 1970
Annual Tax Amount $6,784
Tax Year 2024
Lot Size 2.480 Acres
Acres 2.48
Property Description
Location
State MA
County Worcester
Zoning R1
Direction Near Woobly/Teele Road, Manning St in Hudson
Rooms
Family Room Cathedral Ceiling(s), Exterior Access, Recessed Lighting
Basement Full, Walk-Out Access
Primary Bedroom Level Second
Dining Room Cathedral Ceiling(s), Exterior Access, Open Floorplan, Recessed Lighting
Kitchen Cathedral Ceiling(s), Countertops - Stone/Granite/Solid, Breakfast Bar / Nook, Recessed Lighting, Stainless Steel Appliances
Interior
Interior Features Cathedral Ceiling(s), Recessed Lighting, Office
Heating Ductless
Cooling Ductless
Flooring Vinyl, Marble, Stone / Slate
Fireplaces Number 1
Fireplaces Type Living Room
Appliance Electric Water Heater, Water Heater, Range, Dishwasher, Microwave, Refrigerator, Range Hood, Plumbed For Ice Maker
Laundry Electric Dryer Hookup, Washer Hookup, First Floor
Exterior
Exterior Feature Deck - Composite, Professional Landscaping, Garden, Horses Permitted
Garage Spaces 2.0
Community Features Public Transportation, Shopping, Tennis Court(s), Park, Walk/Jog Trails, Stable(s), Golf, Medical Facility, Bike Path, Conservation Area, Highway Access, House of Worship, Private School, Public School, T-Station
Utilities Available for Electric Range, for Electric Dryer, Washer Hookup, Icemaker Connection
Waterfront Description Stream
View Y/N Yes
View Scenic View(s)
Roof Type Shingle,Rubber
Total Parking Spaces 8
Garage Yes
Building
Lot Description Wooded, Gentle Sloping
Foundation Concrete Perimeter
Sewer Private Sewer
Water Private
Architectural Style Contemporary
Others
Senior Community false






