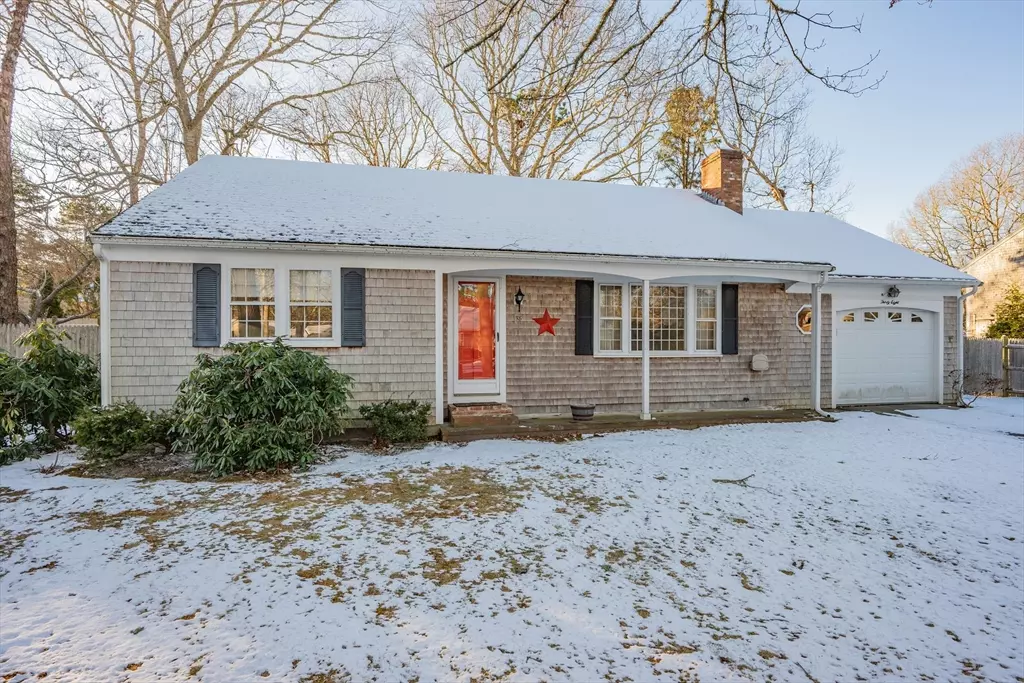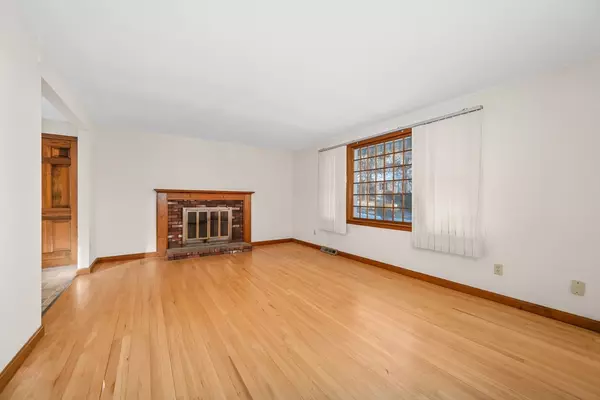2 Beds
2 Baths
1,272 SqFt
2 Beds
2 Baths
1,272 SqFt
Key Details
Property Type Single Family Home
Sub Type Single Family Residence
Listing Status Pending
Purchase Type For Sale
Square Footage 1,272 sqft
Price per Sqft $408
MLS Listing ID 73321568
Style Ranch
Bedrooms 2
Full Baths 2
HOA Y/N false
Year Built 1977
Annual Tax Amount $3,524
Tax Year 2024
Lot Size 10,018 Sqft
Acres 0.23
Property Description
Location
State MA
County Barnstable
Zoning R
Direction W.Yarmouth Rd to Whittier to right on McNamara
Rooms
Basement Full, Garage Access
Primary Bedroom Level First
Dining Room Flooring - Laminate, French Doors
Kitchen Flooring - Laminate
Interior
Interior Features Cathedral Ceiling(s), Sun Room
Heating Forced Air, Natural Gas
Cooling Central Air
Flooring Wood, Carpet, Laminate, Flooring - Wall to Wall Carpet
Fireplaces Number 1
Fireplaces Type Living Room
Appliance Gas Water Heater, Water Heater, Range, Dishwasher
Laundry First Floor
Exterior
Exterior Feature Patio
Garage Spaces 1.0
Community Features Shopping, Park, Golf, Bike Path, Highway Access
Waterfront Description Beach Front
Roof Type Shingle
Total Parking Spaces 2
Garage Yes
Building
Lot Description Cleared, Level
Foundation Concrete Perimeter
Sewer Private Sewer
Water Public
Architectural Style Ranch
Others
Senior Community false






