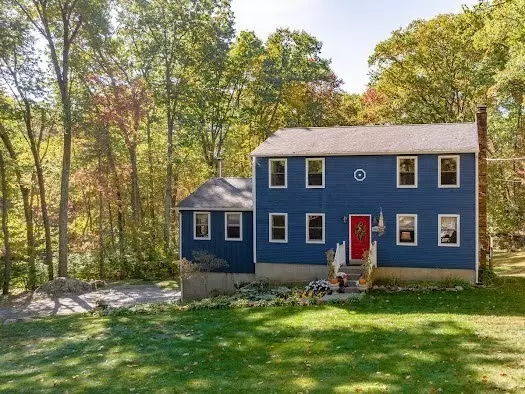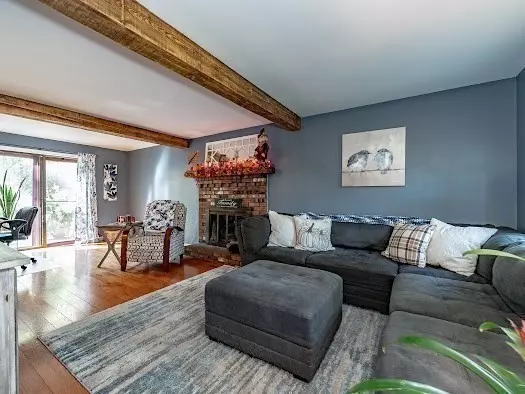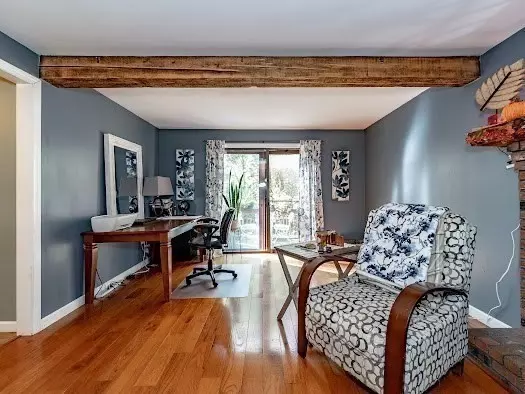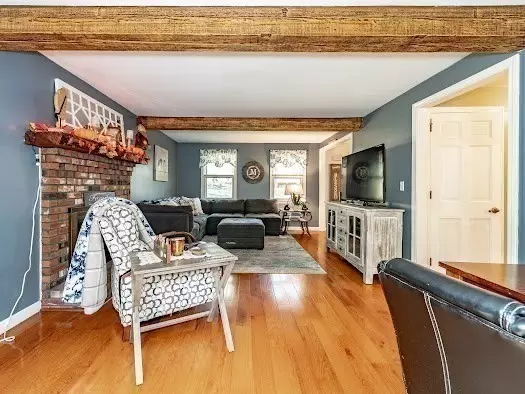3 Beds
1.5 Baths
2,000 SqFt
3 Beds
1.5 Baths
2,000 SqFt
Key Details
Property Type Single Family Home
Sub Type Single Family Residence
Listing Status Active
Purchase Type For Sale
Square Footage 2,000 sqft
Price per Sqft $242
MLS Listing ID 73321758
Style Colonial
Bedrooms 3
Full Baths 1
Half Baths 1
HOA Y/N false
Year Built 1977
Annual Tax Amount $5,017
Tax Year 2024
Lot Size 1.000 Acres
Acres 1.0
Property Description
Location
State MA
County Hampshire
Zoning 0A4
Direction GPS friendly
Rooms
Family Room Wood / Coal / Pellet Stove, Flooring - Wood, Cable Hookup
Basement Partial, Partially Finished, Garage Access, Concrete
Primary Bedroom Level Second
Dining Room Flooring - Wood, Remodeled
Kitchen Bathroom - Full, Flooring - Vinyl, Kitchen Island, Stainless Steel Appliances
Interior
Heating Forced Air, Oil, Pellet Stove, Wood Stove
Cooling Window Unit(s)
Fireplaces Number 1
Fireplaces Type Family Room, Living Room
Appliance Water Heater, Range, Microwave, Refrigerator, Washer, Dryer
Laundry In Basement
Exterior
Exterior Feature Deck, Deck - Wood, Rain Gutters, Garden
Garage Spaces 2.0
Community Features Park, Walk/Jog Trails, Bike Path
Roof Type Shingle
Total Parking Spaces 4
Garage Yes
Building
Lot Description Wooded, Underground Storage Tank
Foundation Concrete Perimeter
Sewer Private Sewer
Water Private
Architectural Style Colonial
Others
Senior Community false






