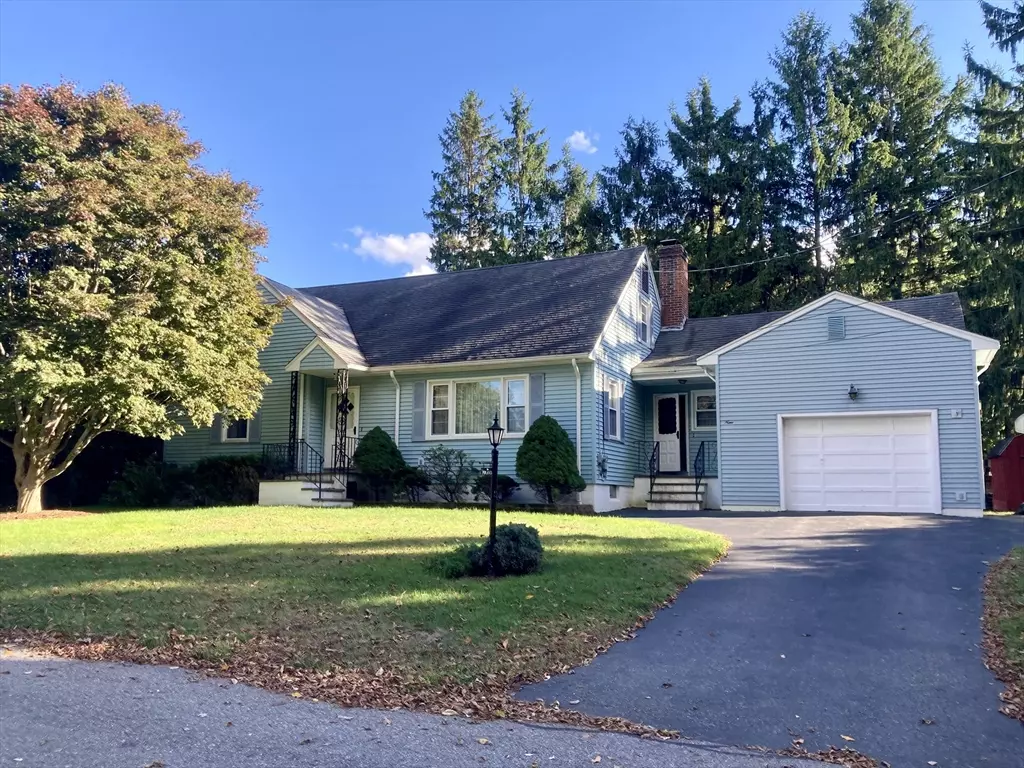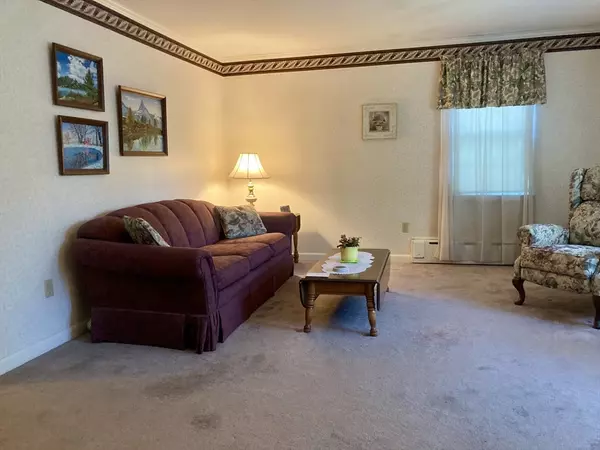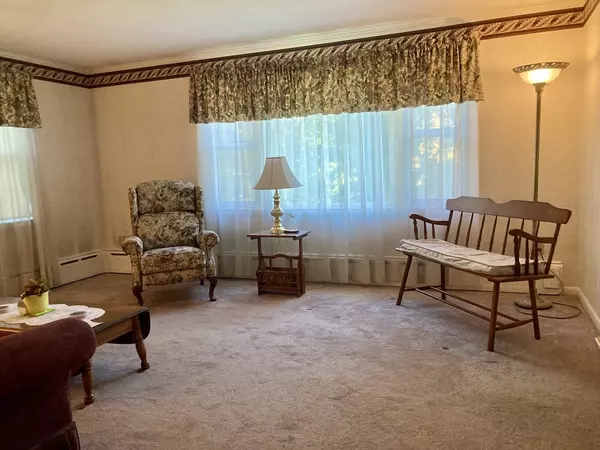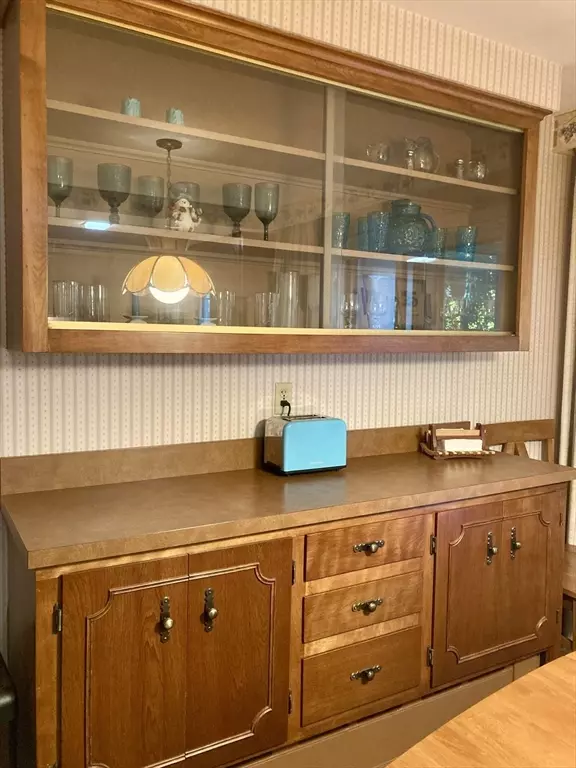4 Beds
2.5 Baths
2,087 SqFt
4 Beds
2.5 Baths
2,087 SqFt
Key Details
Property Type Single Family Home
Sub Type Single Family Residence
Listing Status Active Under Contract
Purchase Type For Sale
Square Footage 2,087 sqft
Price per Sqft $234
MLS Listing ID 73321899
Style Cape
Bedrooms 4
Full Baths 2
Half Baths 1
HOA Y/N false
Year Built 1955
Annual Tax Amount $6,335
Tax Year 2025
Lot Size 0.260 Acres
Acres 0.26
Property Description
Location
State MA
County Worcester
Zoning R15
Direction Shrewsbury St to Stoneleigh to 9 Harold St or use GPS
Rooms
Family Room Wet Bar
Basement Full, Partially Finished, Bulkhead, Concrete
Primary Bedroom Level First
Dining Room Closet/Cabinets - Custom Built, Flooring - Vinyl, Slider, Lighting - Overhead
Kitchen Pantry, Peninsula, Lighting - Overhead
Interior
Interior Features Ceiling Fan(s), Closet/Cabinets - Custom Built, Wet Bar, Laundry Chute, Internet Available - Unknown
Heating Baseboard, Oil
Cooling None, Whole House Fan
Flooring Vinyl, Carpet, Hardwood, Flooring - Wall to Wall Carpet
Fireplaces Number 1
Fireplaces Type Family Room
Appliance Water Heater, Oven, Dishwasher, Disposal, Microwave, Range, Refrigerator, Plumbed For Ice Maker
Laundry Closet/Cabinets - Custom Built, Flooring - Vinyl, Electric Dryer Hookup, Exterior Access, Laundry Chute, Washer Hookup, First Floor
Exterior
Exterior Feature Porch, Porch - Enclosed, Patio, Rain Gutters, Storage, Stone Wall
Garage Spaces 1.0
Community Features Pool, Tennis Court(s), Walk/Jog Trails, Golf, Medical Facility, Highway Access
Utilities Available for Electric Oven, for Electric Dryer, Washer Hookup, Icemaker Connection
Roof Type Shingle
Total Parking Spaces 4
Garage Yes
Building
Lot Description Cleared, Level
Foundation Block
Sewer Public Sewer
Water Public
Architectural Style Cape
Schools
Elementary Schools Mayo
Middle Schools Mountview
High Schools Wachusett
Others
Senior Community false
Acceptable Financing Contract, Estate Sale
Listing Terms Contract, Estate Sale






