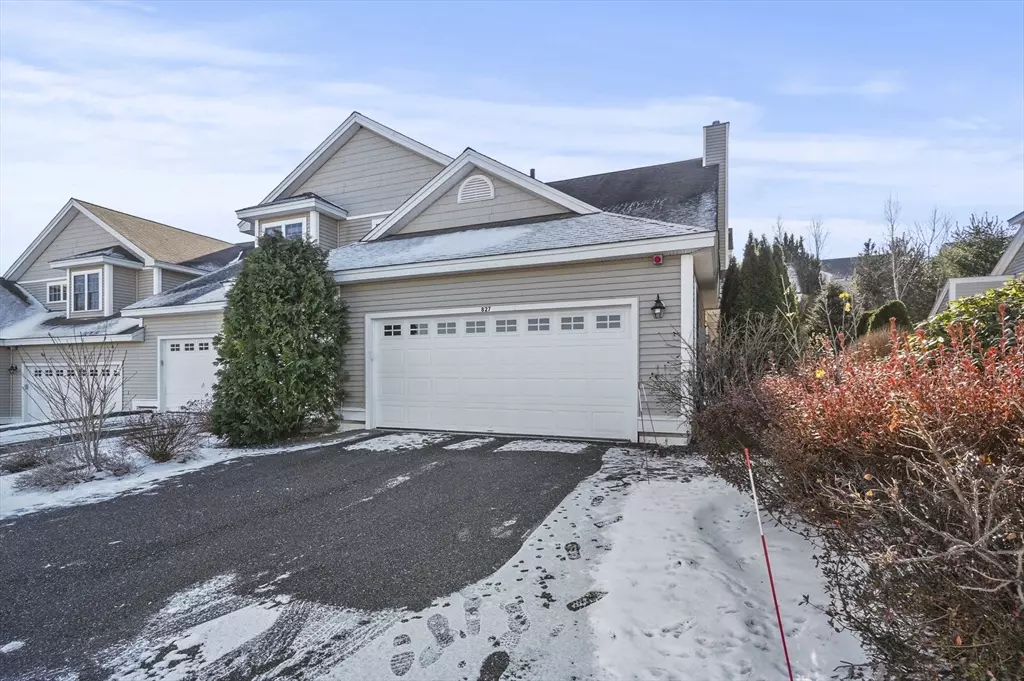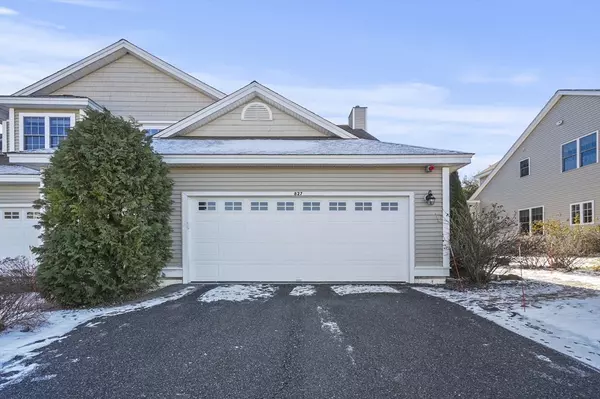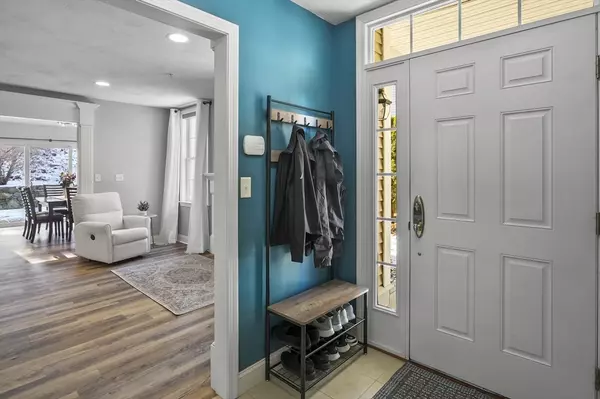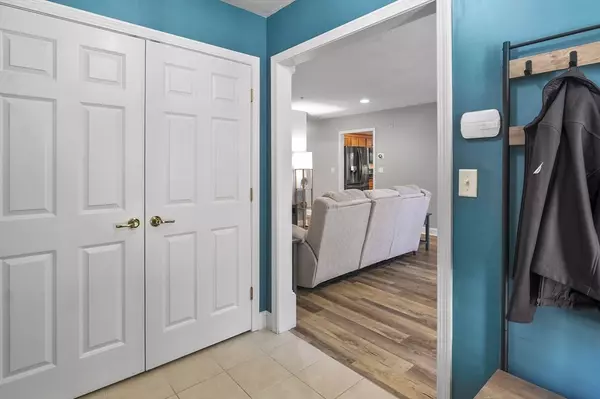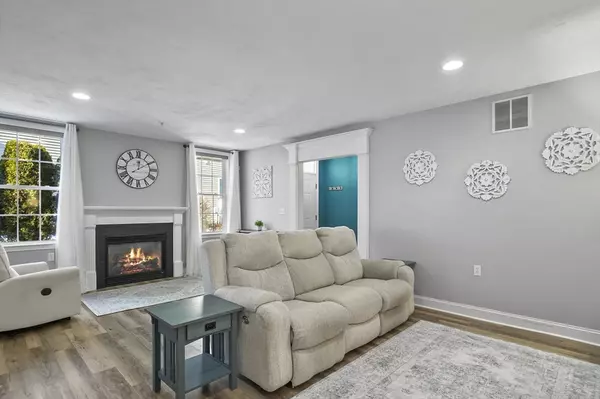2 Beds
2 Baths
1,538 SqFt
2 Beds
2 Baths
1,538 SqFt
Key Details
Property Type Condo
Sub Type Condominium
Listing Status Active Under Contract
Purchase Type For Sale
Square Footage 1,538 sqft
Price per Sqft $292
MLS Listing ID 73322257
Bedrooms 2
Full Baths 2
HOA Fees $553/mo
Year Built 2005
Annual Tax Amount $4,079
Tax Year 2024
Property Description
Location
State MA
County Worcester
Zoning R
Direction West St to Woodland Circle to Ledgewood Way
Rooms
Basement N
Primary Bedroom Level First
Dining Room Flooring - Vinyl, Exterior Access, Slider
Kitchen Flooring - Stone/Ceramic Tile, Countertops - Stone/Granite/Solid, Breakfast Bar / Nook, Open Floorplan, Recessed Lighting, Stainless Steel Appliances, Gas Stove
Interior
Heating Forced Air, Natural Gas
Cooling Central Air
Flooring Tile, Vinyl
Fireplaces Number 1
Fireplaces Type Living Room
Appliance Range, Dishwasher, Microwave, Refrigerator
Laundry Closet - Linen, Closet - Walk-in, Flooring - Vinyl, Electric Dryer Hookup, Washer Hookup, First Floor, In Unit
Exterior
Exterior Feature Patio, Rain Gutters
Garage Spaces 2.0
Community Features Park, Walk/Jog Trails, House of Worship, Public School
Utilities Available for Gas Range, for Electric Dryer, Washer Hookup
Roof Type Shingle
Total Parking Spaces 2
Garage Yes
Building
Story 1
Sewer Public Sewer
Water Public
Others
Pets Allowed Yes w/ Restrictions
Senior Community false

