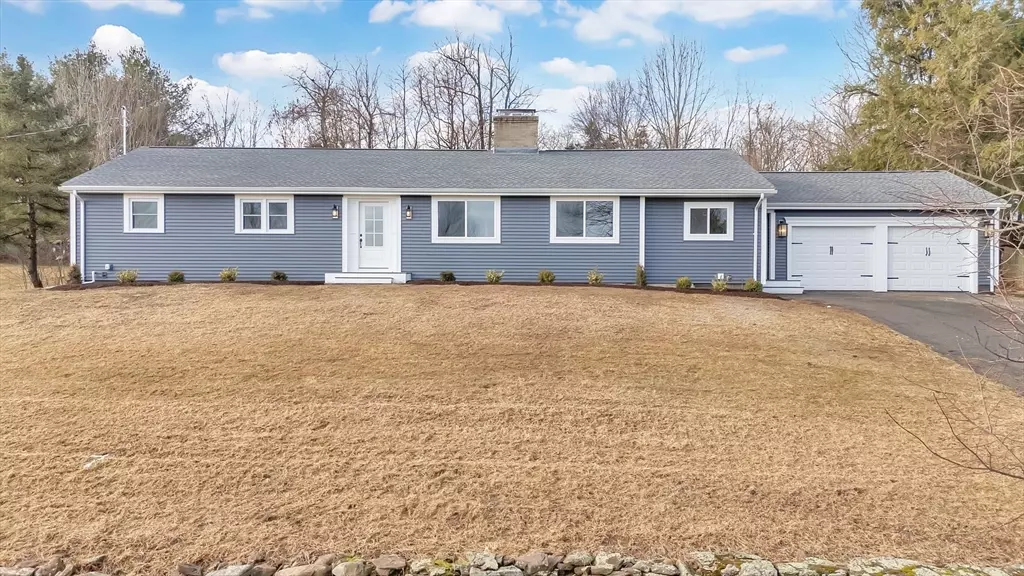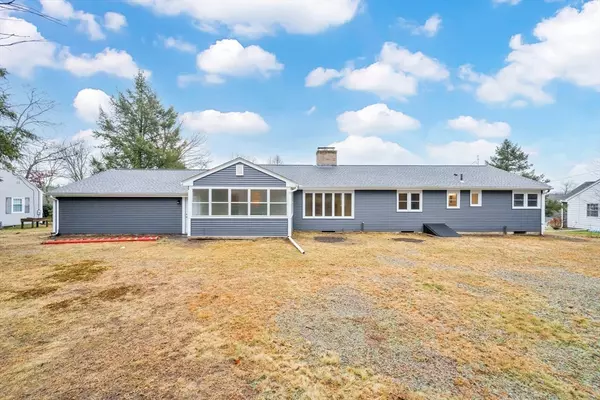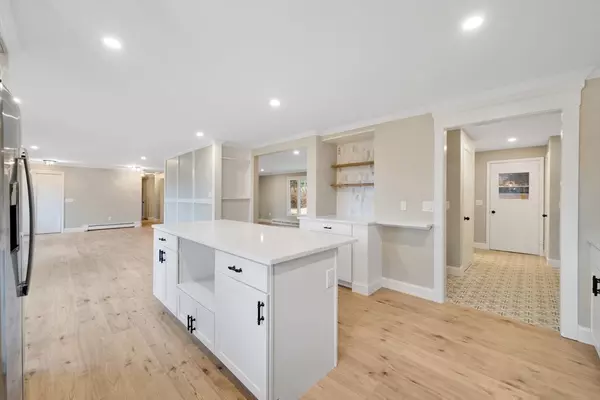4 Beds
2.5 Baths
2,266 SqFt
4 Beds
2.5 Baths
2,266 SqFt
Key Details
Property Type Single Family Home
Sub Type Single Family Residence
Listing Status Pending
Purchase Type For Sale
Square Footage 2,266 sqft
Price per Sqft $218
MLS Listing ID 73322338
Style Ranch
Bedrooms 4
Full Baths 2
Half Baths 1
HOA Y/N false
Year Built 1958
Annual Tax Amount $6,555
Tax Year 2024
Lot Size 0.540 Acres
Acres 0.54
Property Description
Location
State MA
County Hampden
Zoning R26
Direction Brookside Rd to Brookside Drive to Brookside Cir
Rooms
Family Room Flooring - Laminate, Recessed Lighting, Remodeled
Basement Full, Partially Finished, Interior Entry, Bulkhead, Sump Pump, Concrete
Primary Bedroom Level Main, First
Dining Room Flooring - Laminate, Open Floorplan, Recessed Lighting, Remodeled
Kitchen Flooring - Laminate, Countertops - Stone/Granite/Solid, Kitchen Island, Cabinets - Upgraded, Open Floorplan, Recessed Lighting, Remodeled, Pot Filler Faucet
Interior
Interior Features Closet/Cabinets - Custom Built, Mud Room
Heating Baseboard, Oil, Electric
Cooling None
Flooring Wood Laminate, Flooring - Stone/Ceramic Tile
Fireplaces Number 2
Fireplaces Type Family Room, Living Room
Appliance Water Heater, Tankless Water Heater, Range, Dishwasher, Refrigerator, Range Hood
Laundry Dryer Hookup - Electric, Washer Hookup, Flooring - Stone/Ceramic Tile, Electric Dryer Hookup, First Floor
Exterior
Exterior Feature Porch - Enclosed, Rain Gutters, Stone Wall
Garage Spaces 2.0
Utilities Available for Electric Range, for Electric Dryer, Washer Hookup, Generator Connection
View Y/N Yes
View Scenic View(s)
Roof Type Shingle
Total Parking Spaces 5
Garage Yes
Building
Lot Description Sloped
Foundation Concrete Perimeter
Sewer Private Sewer
Water Public
Architectural Style Ranch
Schools
Elementary Schools Per Boe
Middle Schools Wms
High Schools Minnechaug
Others
Senior Community false






