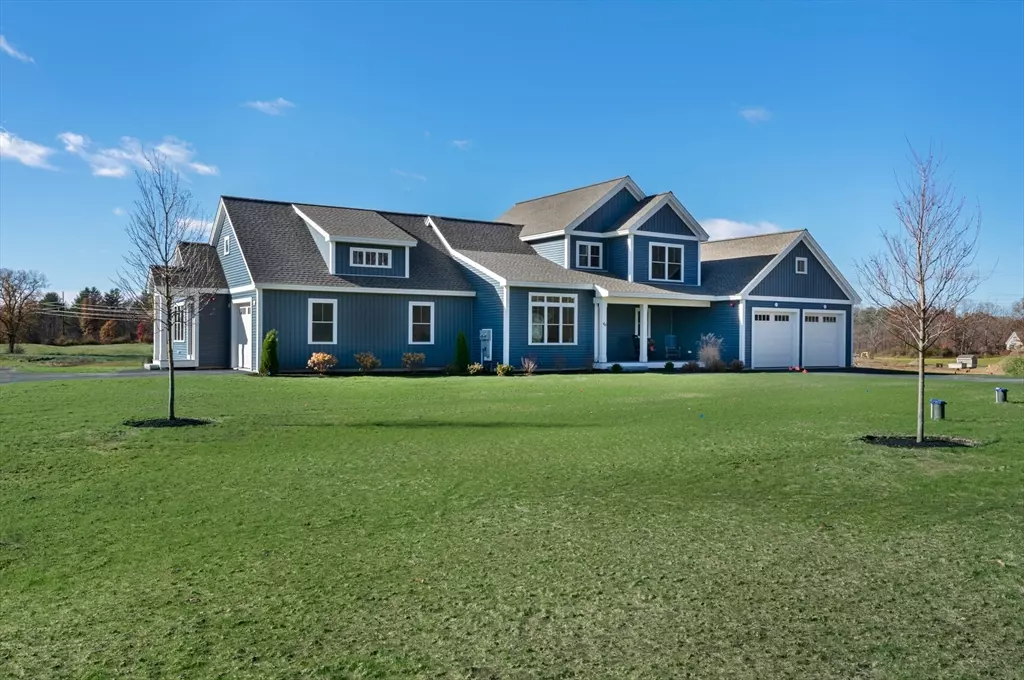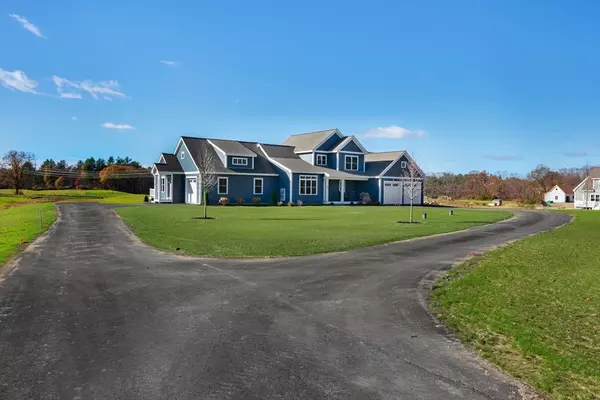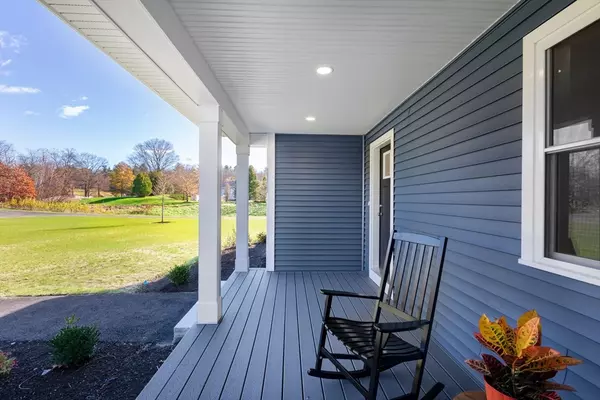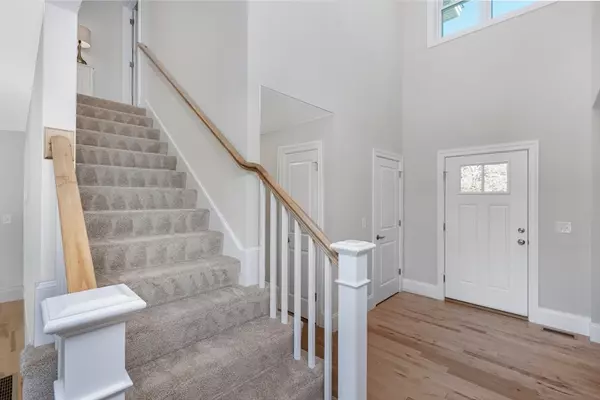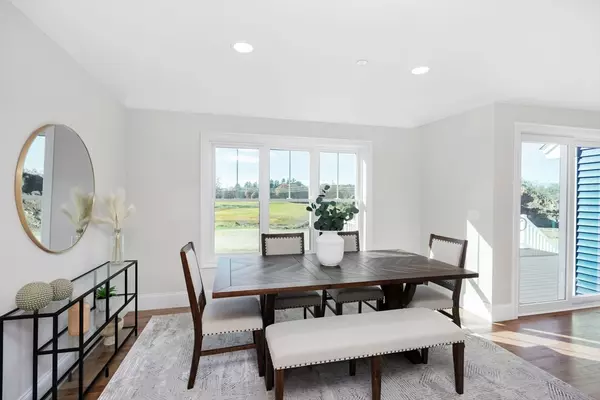5 Beds
3.5 Baths
3,113 SqFt
5 Beds
3.5 Baths
3,113 SqFt
Key Details
Property Type Single Family Home
Sub Type Single Family Residence
Listing Status Active
Purchase Type For Sale
Square Footage 3,113 sqft
Price per Sqft $385
Subdivision Nadeau Village
MLS Listing ID 73322733
Style Cape,Ranch
Bedrooms 5
Full Baths 3
Half Baths 1
HOA Y/N false
Year Built 2025
Tax Year 2023
Lot Size 4.340 Acres
Acres 4.34
Property Description
Location
State NH
County Hillsborough
Zoning G-1
Direction Route 102 to Old Derry Road to Acadia
Rooms
Basement Full, Bulkhead, Concrete, Unfinished
Primary Bedroom Level First
Kitchen Flooring - Hardwood, Dining Area, Kitchen Island
Interior
Interior Features Countertops - Stone/Granite/Solid, Kitchen Island, Closet, Kitchen, Bedroom, Great Room, Den, High Speed Internet
Heating Forced Air, Natural Gas
Cooling Central Air
Flooring Tile, Carpet, Hardwood, Flooring - Hardwood, Flooring - Wall to Wall Carpet
Fireplaces Number 1
Fireplaces Type Living Room
Appliance Gas Water Heater, Water Heater, Range, Dishwasher, Microwave, Refrigerator, Plumbed For Ice Maker
Laundry Gas Dryer Hookup, Washer Hookup
Exterior
Exterior Feature Porch, Deck - Composite, Sprinkler System
Garage Spaces 3.0
Utilities Available for Gas Range, for Gas Dryer, Washer Hookup, Icemaker Connection
Roof Type Shingle
Total Parking Spaces 6
Garage Yes
Building
Foundation Concrete Perimeter
Sewer Private Sewer
Water Private
Architectural Style Cape, Ranch
Schools
Elementary Schools Hills Garrison
Middle Schools Memorial
High Schools Alvirne
Others
Senior Community false

