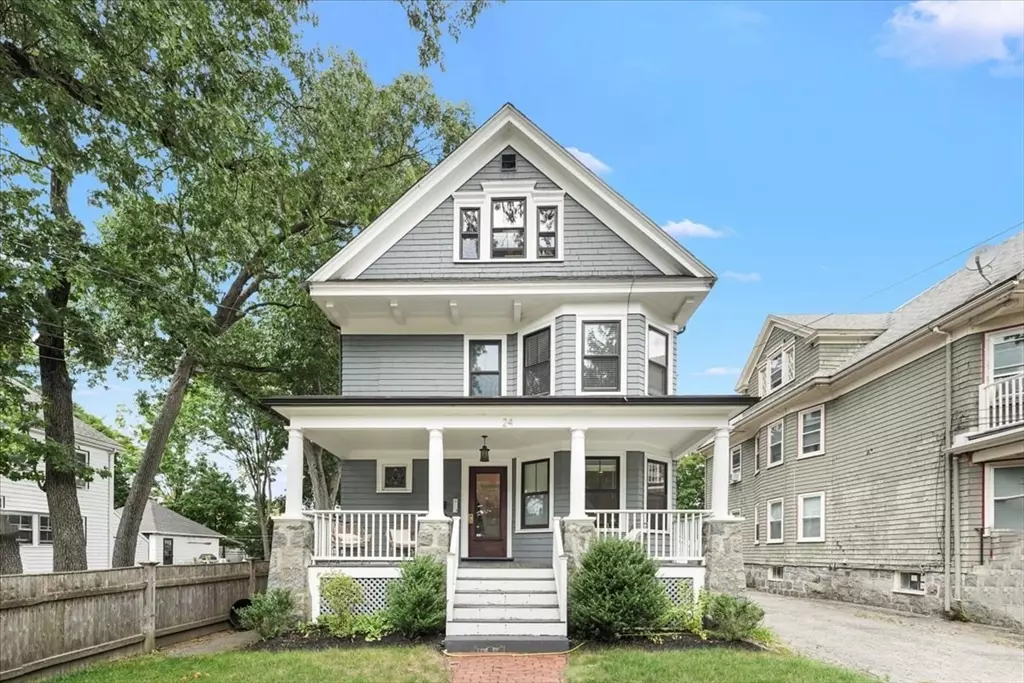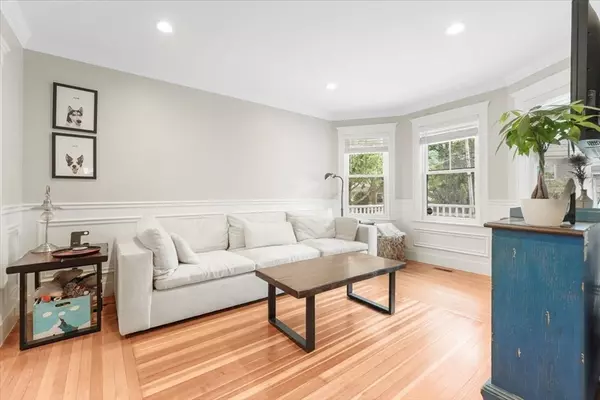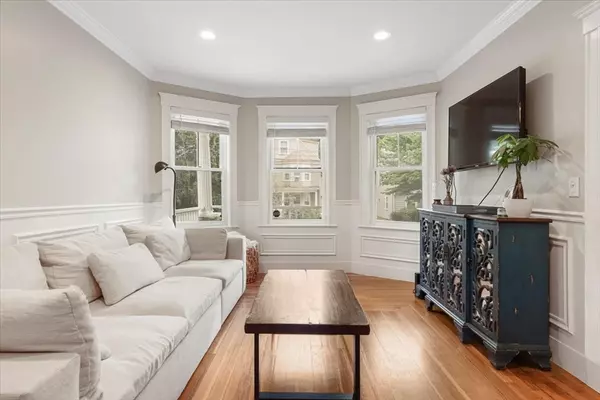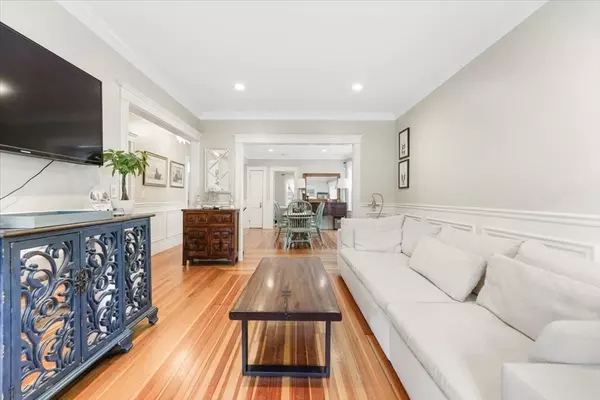2 Beds
1 Bath
991 SqFt
2 Beds
1 Bath
991 SqFt
Key Details
Property Type Condo
Sub Type Condominium
Listing Status Active
Purchase Type For Sale
Square Footage 991 sqft
Price per Sqft $605
MLS Listing ID 73323395
Bedrooms 2
Full Baths 1
HOA Fees $200/mo
Year Built 1900
Annual Tax Amount $5,849
Tax Year 2024
Lot Size 6,098 Sqft
Acres 0.14
Property Description
Location
State MA
County Norfolk
Zoning RC
Direction GPS 24 Houston Avenue, Milton, MA 02186
Rooms
Basement Y
Primary Bedroom Level Main
Dining Room Flooring - Hardwood, Open Floorplan, Recessed Lighting, Crown Molding
Kitchen Flooring - Hardwood, Open Floorplan, Recessed Lighting, Stainless Steel Appliances, Crown Molding
Interior
Heating Forced Air, Natural Gas
Cooling Central Air
Flooring Tile, Hardwood
Appliance Range, Dishwasher, Refrigerator, Freezer, Washer, Dryer
Laundry In Unit
Exterior
Exterior Feature Porch, Rain Gutters
Garage Spaces 1.0
Community Features Public Transportation, Tennis Court(s), Park, Walk/Jog Trails, Golf, Medical Facility, Highway Access, House of Worship, Private School, Public School, T-Station, University
Utilities Available for Gas Range
Roof Type Shingle
Total Parking Spaces 1
Garage Yes
Building
Story 2
Sewer Public Sewer
Water Public
Schools
Elementary Schools Glover/Tucker
Middle Schools Milton
High Schools Milton
Others
Senior Community false






