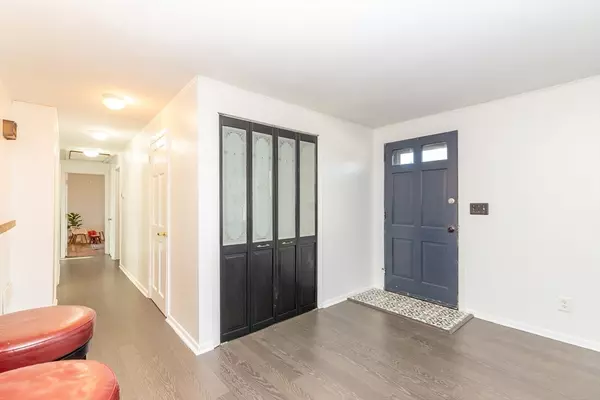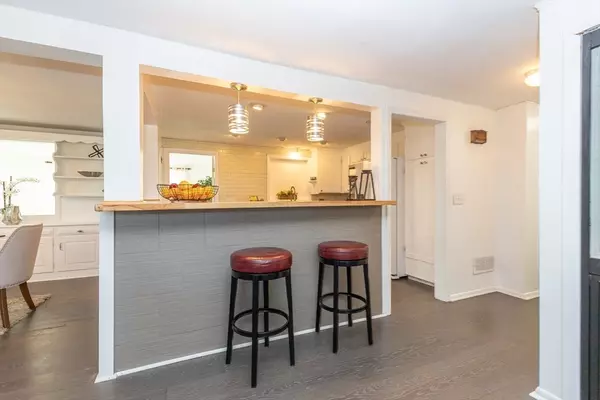3 Beds
2 Baths
2,168 SqFt
3 Beds
2 Baths
2,168 SqFt
Key Details
Property Type Single Family Home
Sub Type Single Family Residence
Listing Status Active
Purchase Type For Sale
Square Footage 2,168 sqft
Price per Sqft $380
Subdivision Foxhill
MLS Listing ID 73323844
Style Ranch
Bedrooms 3
Full Baths 2
HOA Y/N false
Year Built 1968
Annual Tax Amount $5,741
Tax Year 2024
Lot Size 0.700 Acres
Acres 0.7
Property Description
Location
State MA
County Middlesex
Zoning RO
Direction Winn St to Mill
Rooms
Family Room Window(s) - Picture, Balcony / Deck
Primary Bedroom Level First
Dining Room Closet/Cabinets - Custom Built, Flooring - Laminate, Open Floorplan
Kitchen Flooring - Hardwood, Kitchen Island, Open Floorplan, Recessed Lighting
Interior
Interior Features Closet, Wet bar, Game Room, Wet Bar
Heating Forced Air, Oil, Fireplace(s)
Cooling None
Flooring Tile, Hardwood, Wood Laminate, Laminate
Fireplaces Number 2
Fireplaces Type Living Room
Appliance Water Heater, Range, Dishwasher, Microwave, Refrigerator
Laundry Laundry Closet, Deck - Exterior, Electric Dryer Hookup, Exterior Access, Washer Hookup, First Floor
Exterior
Exterior Feature Deck - Wood, Rain Gutters
Garage Spaces 2.0
Community Features Public Transportation, Shopping, Park, Walk/Jog Trails, Medical Facility, Laundromat, Conservation Area, Highway Access, House of Worship, Public School, T-Station, Sidewalks
Utilities Available for Electric Range, for Electric Oven, Washer Hookup
Roof Type Shingle
Total Parking Spaces 6
Garage Yes
Building
Lot Description Wooded, Cleared
Foundation Concrete Perimeter
Sewer Public Sewer
Water Public
Architectural Style Ranch
Schools
Elementary Schools Foxhill
Middle Schools Msms
High Schools Bhs
Others
Senior Community false






