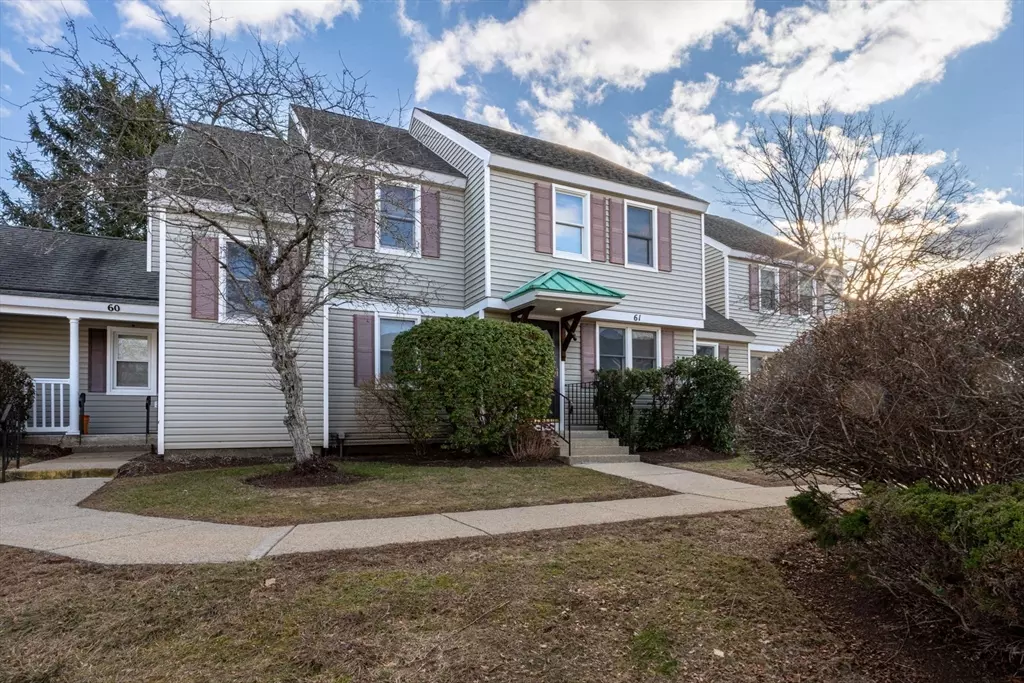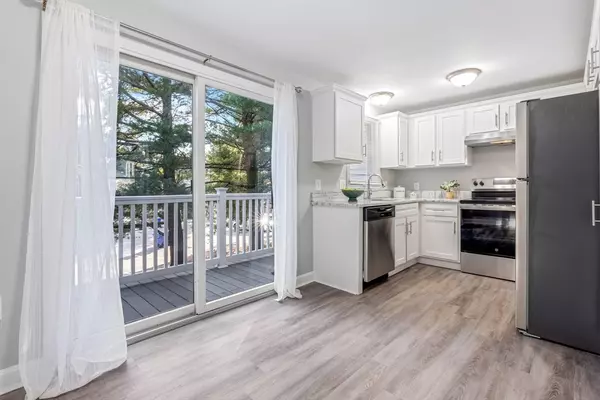3 Beds
2.5 Baths
1,793 SqFt
3 Beds
2.5 Baths
1,793 SqFt
Key Details
Property Type Condo
Sub Type Condominium
Listing Status Active
Purchase Type For Sale
Square Footage 1,793 sqft
Price per Sqft $250
MLS Listing ID 73324128
Bedrooms 3
Full Baths 2
Half Baths 1
HOA Fees $574/mo
Year Built 1988
Annual Tax Amount $3,299
Tax Year 2024
Lot Size 1,742 Sqft
Acres 0.04
Property Description
Location
State MA
County Suffolk
Zoning CD
Direction GATED COMMUNITY
Rooms
Family Room Flooring - Wall to Wall Carpet, Remodeled, Slider
Basement Y
Primary Bedroom Level Second
Dining Room Flooring - Hardwood, Remodeled
Kitchen Dining Area, Countertops - Stone/Granite/Solid, Cabinets - Upgraded, Remodeled, Slider, Stainless Steel Appliances
Interior
Heating Electric
Cooling None
Appliance ENERGY STAR Qualified Refrigerator, ENERGY STAR Qualified Dishwasher, Range Hood, Range
Laundry Remodeled, In Basement, In Unit, Electric Dryer Hookup, Washer Hookup
Exterior
Exterior Feature Deck, Patio, Balcony
Pool Association, In Ground
Community Features Public Transportation, Shopping, Pool, Park, Golf, Medical Facility, House of Worship, T-Station, Adult Community
Utilities Available for Electric Range, for Electric Dryer, Washer Hookup
Roof Type Shingle
Total Parking Spaces 1
Garage No
Building
Story 3
Sewer Public Sewer
Water Public
Others
Pets Allowed Yes w/ Restrictions
Senior Community false






