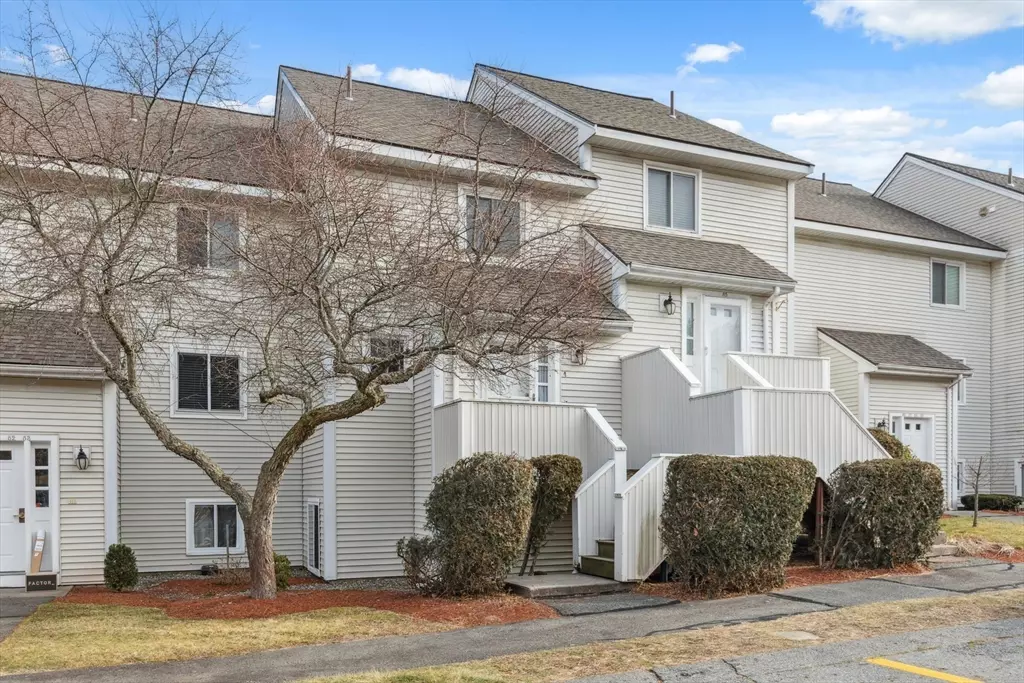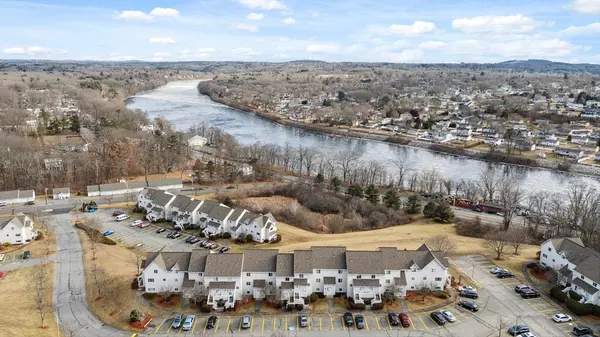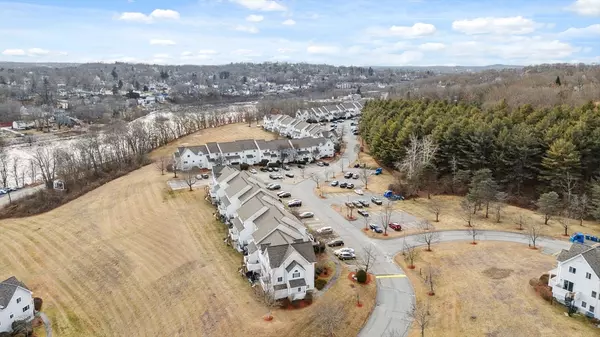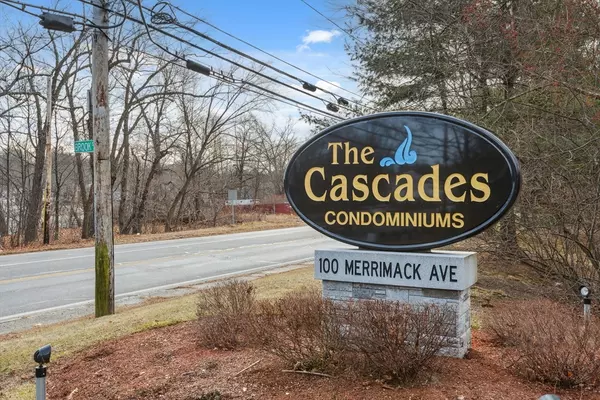2 Beds
1.5 Baths
1,200 SqFt
2 Beds
1.5 Baths
1,200 SqFt
Key Details
Property Type Condo
Sub Type Condominium
Listing Status Active
Purchase Type For Sale
Square Footage 1,200 sqft
Price per Sqft $357
MLS Listing ID 73324272
Bedrooms 2
Full Baths 1
Half Baths 1
HOA Fees $276/mo
Year Built 1986
Annual Tax Amount $3,636
Tax Year 2024
Property Description
Location
State MA
County Middlesex
Direction Use GPS
Rooms
Basement N
Primary Bedroom Level Second
Dining Room Flooring - Hardwood, Open Floorplan, Recessed Lighting, Decorative Molding
Kitchen Closet, Flooring - Hardwood, Pantry, Countertops - Stone/Granite/Solid, Breakfast Bar / Nook, Cabinets - Upgraded, Open Floorplan, Recessed Lighting, Remodeled, Stainless Steel Appliances, Crown Molding, Decorative Molding
Interior
Interior Features Closet, Entrance Foyer, Internet Available - Unknown
Heating Forced Air, Natural Gas
Cooling Central Air
Flooring Tile, Bamboo, Hardwood, Flooring - Hardwood
Fireplaces Number 2
Fireplaces Type Living Room
Appliance Range, Dishwasher, Disposal, Refrigerator, Washer, Dryer, Plumbed For Ice Maker
Laundry French Doors, Second Floor, In Unit, Washer Hookup
Exterior
Pool Association, In Ground
Community Features Shopping, Medical Facility, Conservation Area, Highway Access, House of Worship, University
Utilities Available for Gas Range, Washer Hookup, Icemaker Connection
Roof Type Shingle
Total Parking Spaces 2
Garage No
Building
Story 2
Sewer Public Sewer
Water Public
Others
Pets Allowed Yes w/ Restrictions
Senior Community false
Acceptable Financing Contract
Listing Terms Contract






