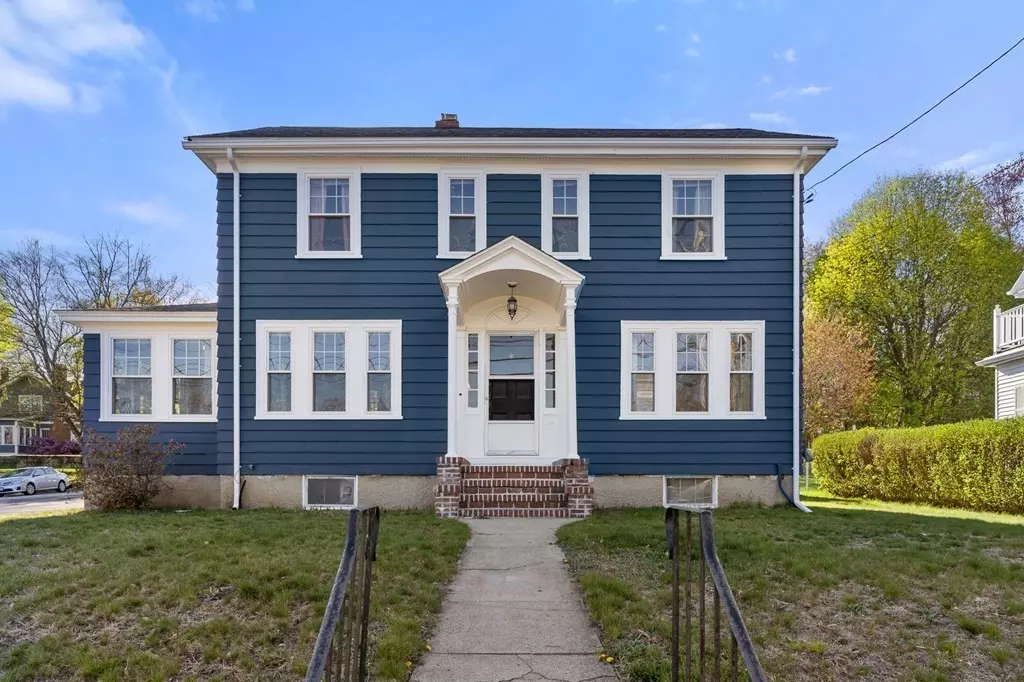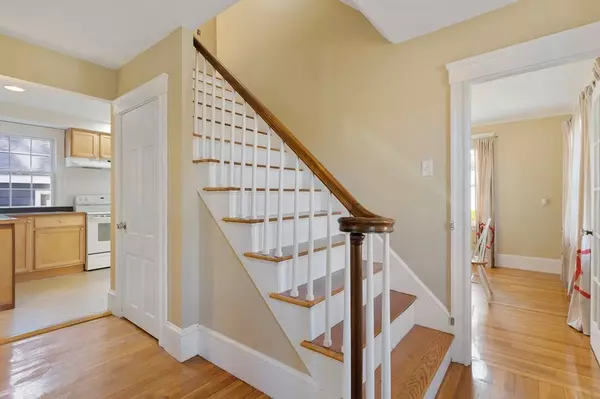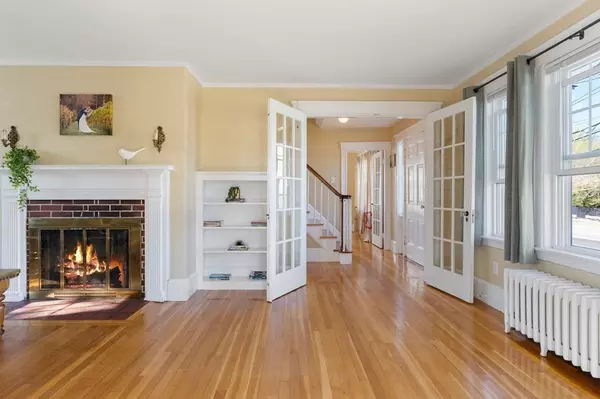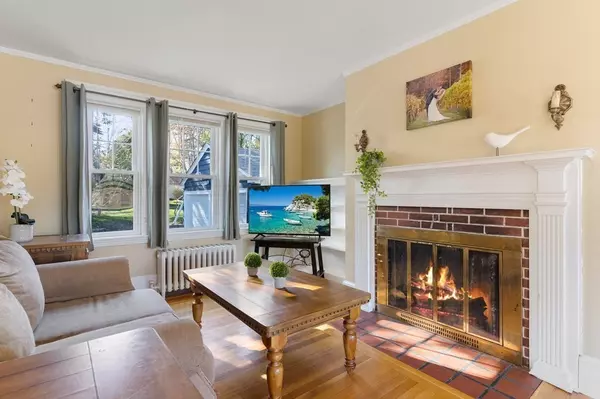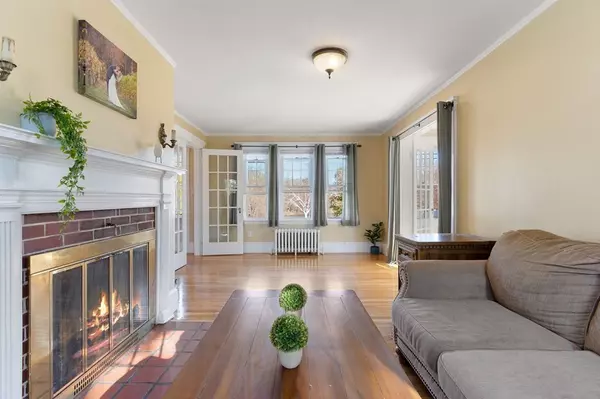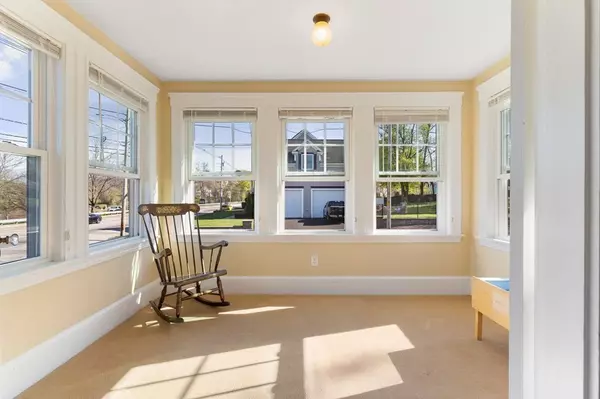$482,000
$450,000
7.1%For more information regarding the value of a property, please contact us for a free consultation.
3 Beds
1.5 Baths
1,504 SqFt
SOLD DATE : 06/21/2021
Key Details
Sold Price $482,000
Property Type Single Family Home
Sub Type Single Family Residence
Listing Status Sold
Purchase Type For Sale
Square Footage 1,504 sqft
Price per Sqft $320
MLS Listing ID 72822306
Sold Date 06/21/21
Style Colonial
Bedrooms 3
Full Baths 1
Half Baths 1
Year Built 1929
Annual Tax Amount $4,320
Tax Year 2021
Lot Size 7,405 Sqft
Acres 0.17
Property Description
Beautifully situated across from Winnekenni Park, sits this classic colonial with water views. Upon entering the foyer, you are warmly welcomed with hardwood floors throughout the dining and living area. French doors open to the living room with features that include a fireplace, crown molding and built-in bookcases. A second set up French doors open to a bright and cozy den off the living room. The kitchen has direct exterior access and conveniently located off the dining room. A half bath with wainscoting completes this level. The second floor consists of 3 bedrooms, an office/additional bedroom, and a family bath. A walk-up unfinished attic offers ample storage and extra living potential. With a two-car garage, easy access to 495, walking trails, and close to shopping and dining, this home is not to be missed!
Location
State MA
County Essex
Area Winnekenni Park
Zoning Res
Direction Amesbury Road to Kenoza Ave. Use GPS
Rooms
Basement Interior Entry, Bulkhead, Sump Pump, Concrete, Unfinished
Primary Bedroom Level Second
Dining Room Ceiling Fan(s), Closet/Cabinets - Custom Built, Flooring - Hardwood, Crown Molding
Kitchen Flooring - Laminate, Countertops - Stone/Granite/Solid
Interior
Interior Features Sun Room, Office
Heating Baseboard, Hot Water, Natural Gas
Cooling None
Flooring Hardwood, Flooring - Wall to Wall Carpet, Flooring - Hardwood
Fireplaces Number 1
Fireplaces Type Living Room
Appliance Gas Water Heater
Laundry In Basement
Exterior
Exterior Feature Rain Gutters
Garage Spaces 2.0
Community Features Shopping, Park, Walk/Jog Trails, Highway Access, Public School, University
Roof Type Shingle
Total Parking Spaces 4
Garage Yes
Building
Lot Description Corner Lot
Foundation Block
Sewer Public Sewer
Water Public
Architectural Style Colonial
Schools
Elementary Schools Pentucket Lake
Middle Schools J.G. Whittier
High Schools Haverhill High
Read Less Info
Want to know what your home might be worth? Contact us for a FREE valuation!

Our team is ready to help you sell your home for the highest possible price ASAP
Bought with Lisa Biggar • LAER Realty Partners

