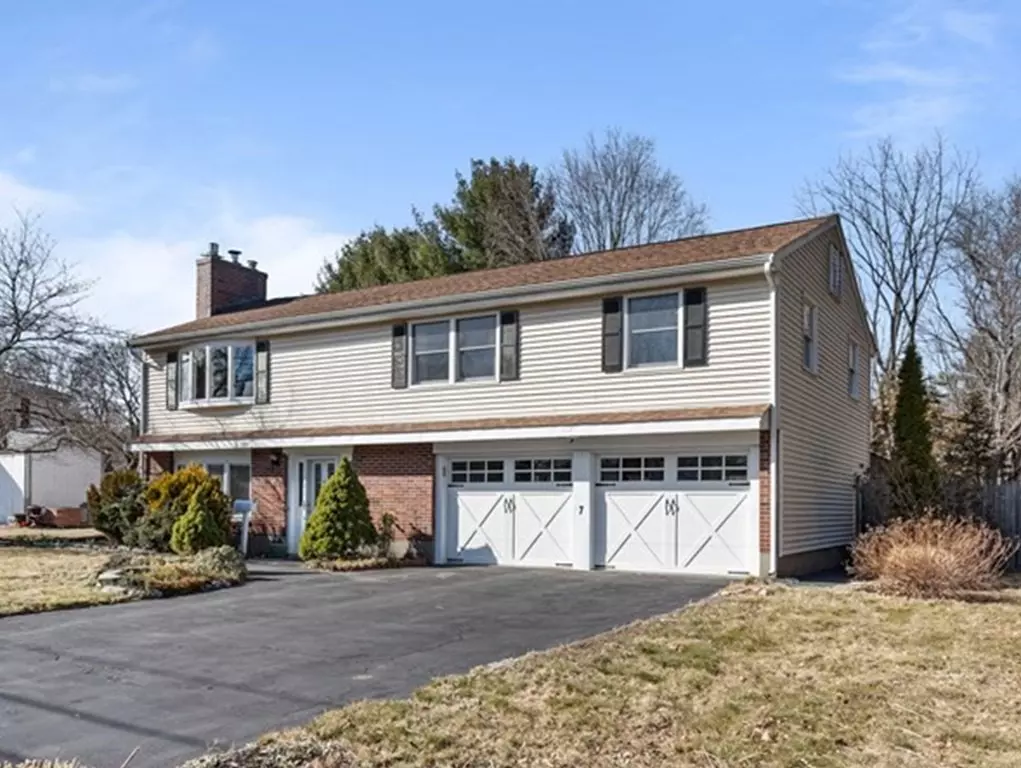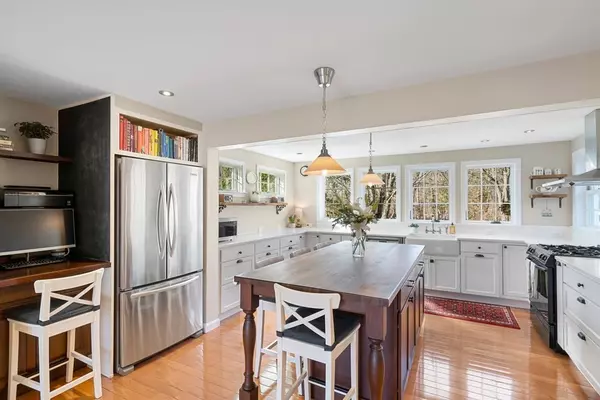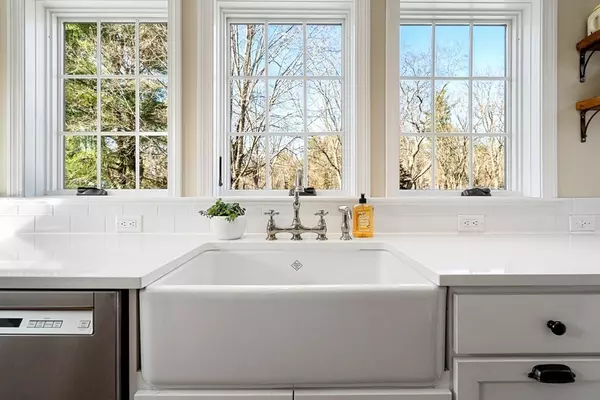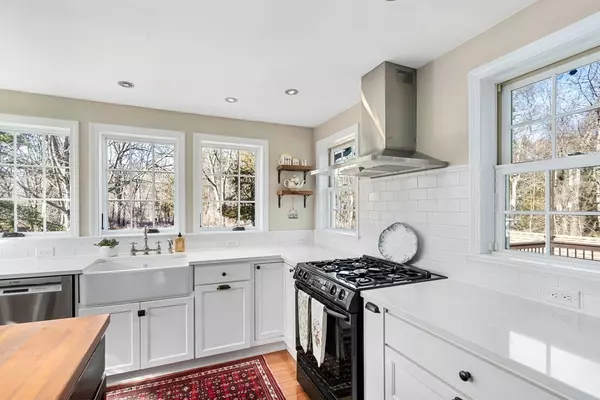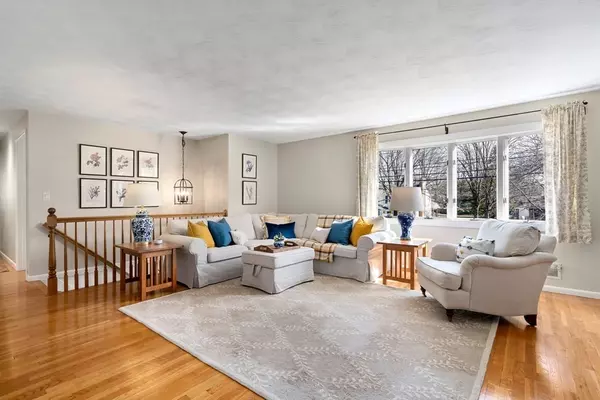$700,000
$599,900
16.7%For more information regarding the value of a property, please contact us for a free consultation.
3 Beds
2.5 Baths
2,130 SqFt
SOLD DATE : 05/21/2021
Key Details
Sold Price $700,000
Property Type Single Family Home
Sub Type Single Family Residence
Listing Status Sold
Purchase Type For Sale
Square Footage 2,130 sqft
Price per Sqft $328
Subdivision Pheasant Hill
MLS Listing ID 72803371
Sold Date 05/21/21
Style Raised Ranch
Bedrooms 3
Full Baths 2
Half Baths 1
HOA Y/N false
Year Built 1967
Annual Tax Amount $6,853
Tax Year 2020
Lot Size 0.460 Acres
Acres 0.46
Property Description
Look no further this is the one! Spectacular turn key Raised Ranch in the desired Pheasant Hill neighborhood. Situated close to rt. 9 on just under a half acre with full southern exposure one can enjoy the views of the expansive private back yard that backs onto wooded conservation land. The fully renovated kitchen addition features a Boos butcher block island, quartz countertops, a large pantry, stainless steel appliances and access out to the 10 x 16 deck. The open concept kitchen/living area has a functioning wood fireplace and gleaming hardwood floors throughout the entire level. The lower level provides space for two home offices or the option of a fourth bedroom. An inviting bonus space with gas fireplace provides additional room for entertaining. Other features include roof in 2010, heating system 2017, fresh updated baths, attached two car garage with mudroom, central air, laundry room with brand new wash/dryer, and storage space galore!
Location
State MA
County Middlesex
Zoning R-4
Direction GPS Pleasant St., Right on Waveny, right on Lanewood, Left on Angelica. #7 on the right.
Rooms
Family Room Flooring - Laminate, Window(s) - Bay/Bow/Box, Recessed Lighting
Basement Full, Finished, Walk-Out Access, Garage Access
Primary Bedroom Level Main
Kitchen Flooring - Hardwood, Window(s) - Picture, Dining Area, Pantry, Countertops - Stone/Granite/Solid, Countertops - Upgraded, Kitchen Island, Cabinets - Upgraded, Deck - Exterior, Open Floorplan, Recessed Lighting, Remodeled, Stainless Steel Appliances, Gas Stove, Lighting - Pendant
Interior
Interior Features Recessed Lighting, Slider, Closet/Cabinets - Custom Built, Lighting - Overhead, Closet - Linen, Attic Access, Home Office, Mud Room, Center Hall
Heating Forced Air, Natural Gas
Cooling Central Air
Flooring Wood, Tile, Vinyl, Laminate, Flooring - Laminate, Flooring - Hardwood
Fireplaces Number 2
Fireplaces Type Family Room, Living Room
Appliance Range, Dishwasher, Microwave, Refrigerator, Washer, Dryer, Gas Water Heater, Utility Connections for Gas Range, Utility Connections for Electric Dryer
Laundry In Basement, Washer Hookup
Exterior
Exterior Feature Rain Gutters, Storage, Garden
Garage Spaces 2.0
Community Features Shopping, Park, Walk/Jog Trails, Conservation Area, Highway Access, Public School, University
Utilities Available for Gas Range, for Electric Dryer, Washer Hookup
Roof Type Shingle
Total Parking Spaces 4
Garage Yes
Building
Foundation Concrete Perimeter
Sewer Public Sewer
Water Public
Architectural Style Raised Ranch
Schools
Elementary Schools Choice
Others
Senior Community false
Read Less Info
Want to know what your home might be worth? Contact us for a FREE valuation!

Our team is ready to help you sell your home for the highest possible price ASAP
Bought with Kate Brassard • Coldwell Banker Realty - Wayland

