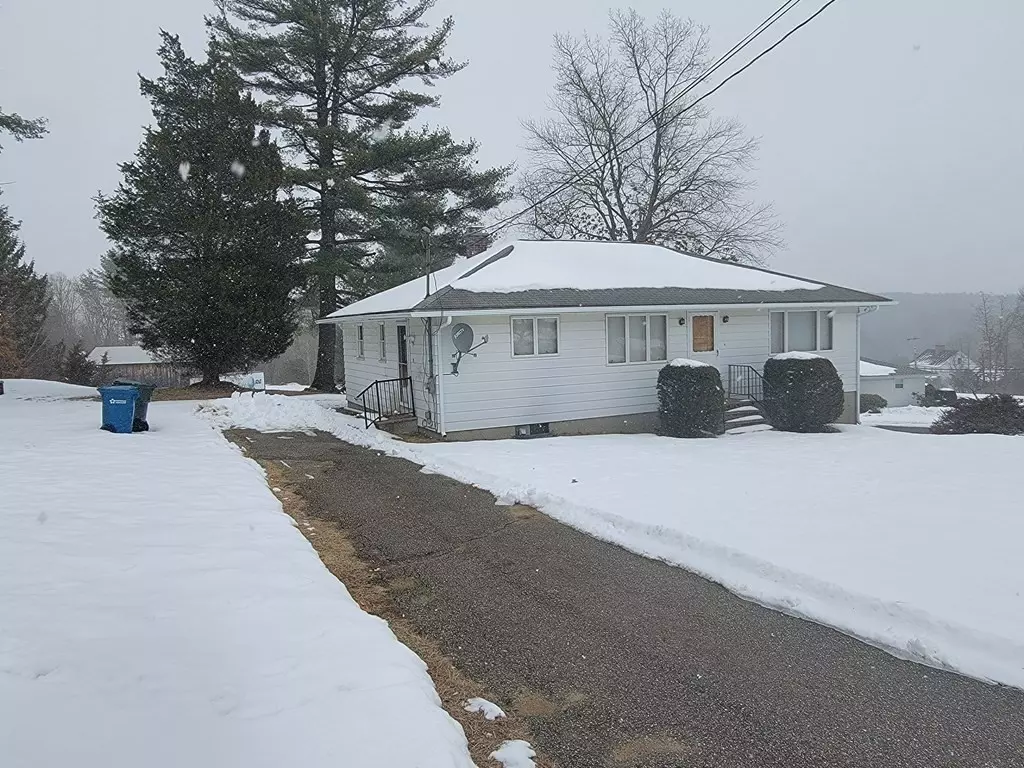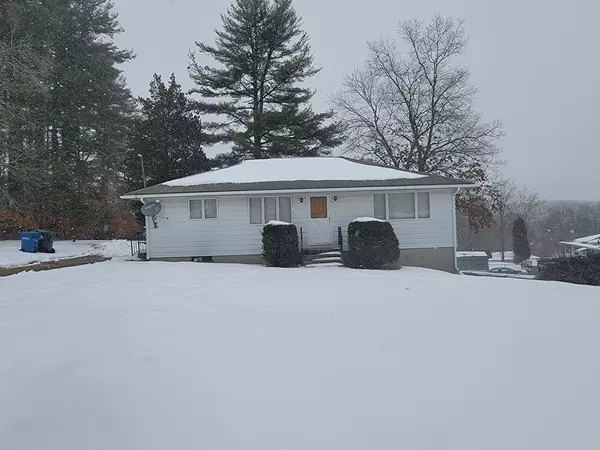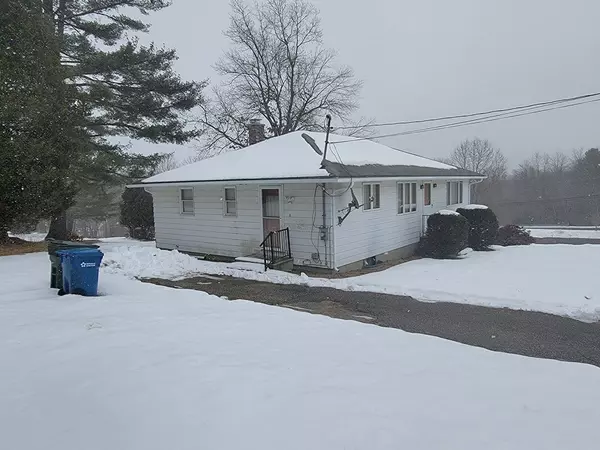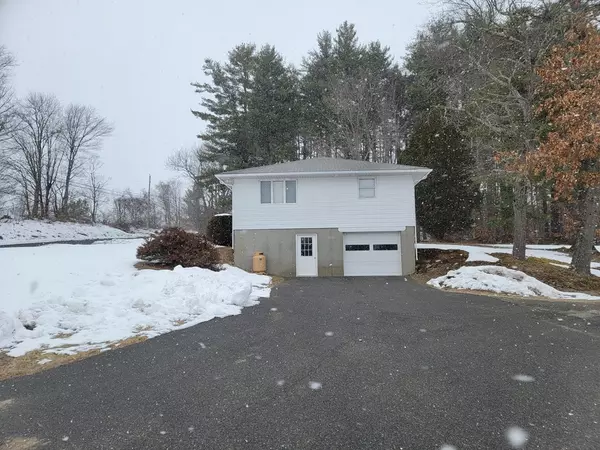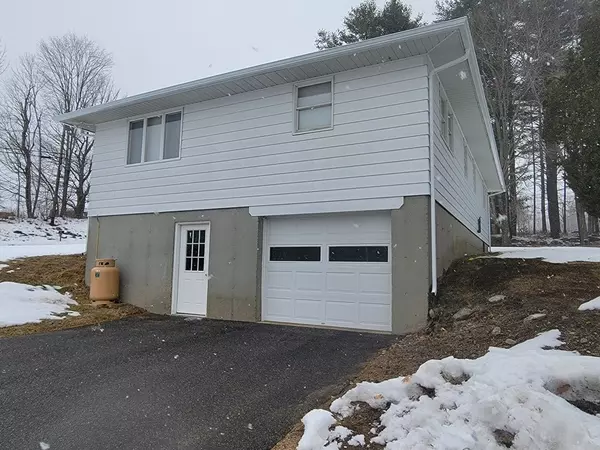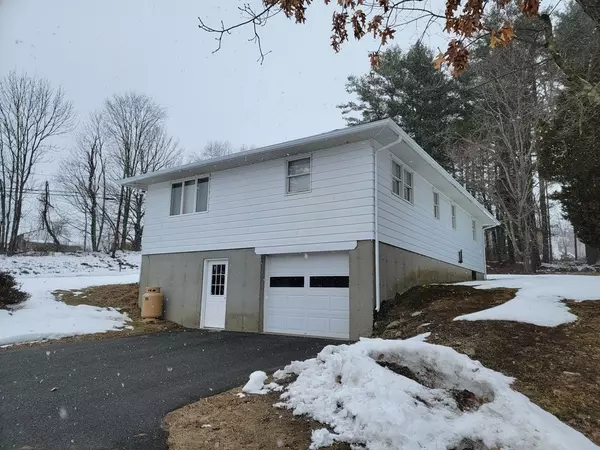$236,000
$224,900
4.9%For more information regarding the value of a property, please contact us for a free consultation.
2 Beds
1.5 Baths
1,176 SqFt
SOLD DATE : 03/29/2021
Key Details
Sold Price $236,000
Property Type Single Family Home
Sub Type Single Family Residence
Listing Status Sold
Purchase Type For Sale
Square Footage 1,176 sqft
Price per Sqft $200
MLS Listing ID 72788641
Sold Date 03/29/21
Style Ranch
Bedrooms 2
Full Baths 1
Half Baths 1
HOA Y/N false
Year Built 1972
Annual Tax Amount $3,313
Tax Year 2020
Lot Size 0.530 Acres
Acres 0.53
Property Description
Lovely 2 bedroom home in a great location just minutes from the Quabbin Reservoir on a .53 acre lot. Kitchen has a walk-in pantry with an open concept to the dining room, which has a built in hutch and large window to let the light in. Living room has large windows which make this a very bright and cheerful area to enjoy! 2 bedrooms with a 1full bath and 1/4 bath in the owner's suite. There are many closets for storage on the main level you will love. This home would be great for those just starting out or someone looking to downsize. One car garage under with a walk-out basement. Mass Save Audit approx 2 years ago, new stainless steel sink & faucet in kitchen, roof approx 15 years new as well as boiler. Minutes to Ware's fine amenities, such as shopping areas, dining, walking trails and Grenville Park. Commuters delight with close access to Rt 9 , the Mass Pike and Route 20.
Location
State MA
County Hampshire
Zoning RR
Direction Rt 9 Belchertown Road to Fisherdick Rd
Rooms
Basement Full, Walk-Out Access, Interior Entry, Garage Access, Concrete
Primary Bedroom Level Main
Dining Room Ceiling Fan(s), Closet, Closet/Cabinets - Custom Built, Flooring - Wall to Wall Carpet, Window(s) - Bay/Bow/Box, Open Floorplan
Kitchen Flooring - Vinyl, Pantry, Countertops - Upgraded, Breakfast Bar / Nook, Exterior Access, Open Floorplan, Gas Stove, Peninsula
Interior
Interior Features Internet Available - Satellite
Heating Baseboard, Oil
Cooling None
Flooring Tile, Vinyl, Carpet
Appliance Range, Refrigerator, Tank Water Heaterless, Utility Connections for Gas Range, Utility Connections for Gas Oven, Utility Connections for Electric Dryer
Laundry Electric Dryer Hookup, Exterior Access, Washer Hookup, In Basement
Exterior
Exterior Feature Rain Gutters
Garage Spaces 1.0
Community Features Public Transportation, Shopping, Pool, Park, Walk/Jog Trails, Medical Facility, Laundromat, Bike Path, Conservation Area, Highway Access, House of Worship, Public School
Utilities Available for Gas Range, for Gas Oven, for Electric Dryer, Washer Hookup
Roof Type Shingle
Total Parking Spaces 4
Garage Yes
Building
Lot Description Cleared, Sloped
Foundation Concrete Perimeter
Sewer Private Sewer
Water Public
Architectural Style Ranch
Schools
Elementary Schools Smk
Middle Schools Ware
High Schools Ware
Others
Senior Community false
Read Less Info
Want to know what your home might be worth? Contact us for a FREE valuation!

Our team is ready to help you sell your home for the highest possible price ASAP
Bought with Christopher Besaw • ERA Key Realty Services - Worcester

