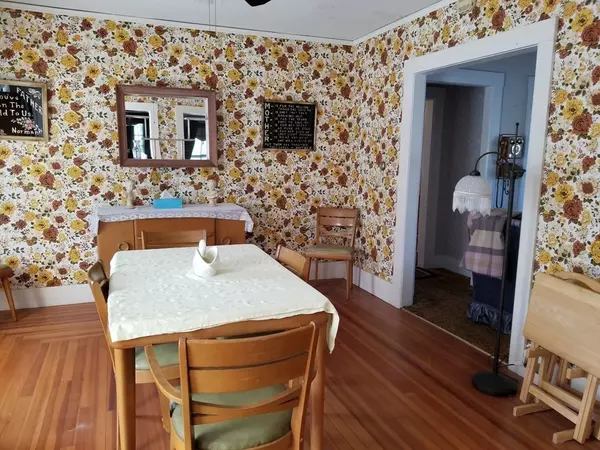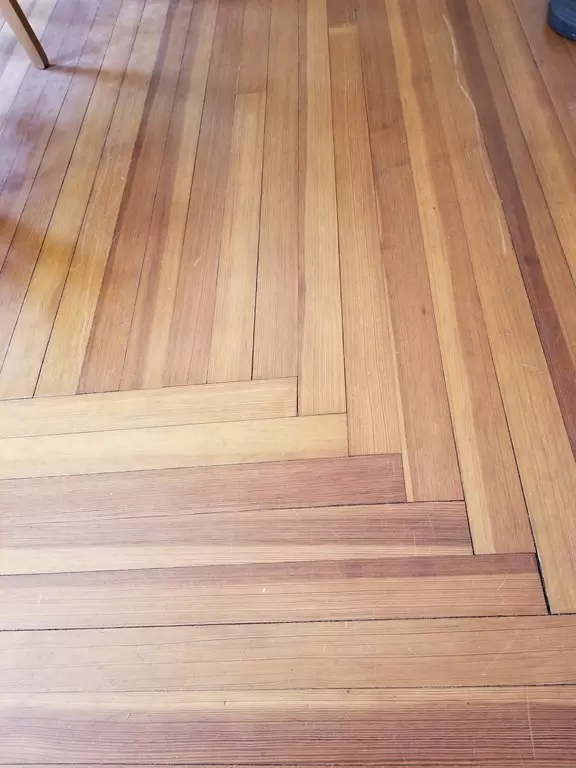$165,000
$164,900
0.1%For more information regarding the value of a property, please contact us for a free consultation.
8 Beds
3.5 Baths
3,262 SqFt
SOLD DATE : 12/24/2020
Key Details
Sold Price $165,000
Property Type Multi-Family
Sub Type 2 Family - 2 Units Side by Side
Listing Status Sold
Purchase Type For Sale
Square Footage 3,262 sqft
Price per Sqft $50
MLS Listing ID 72730123
Sold Date 12/24/20
Bedrooms 8
Full Baths 3
Half Baths 1
Year Built 1850
Annual Tax Amount $2,176
Tax Year 2020
Lot Size 8,276 Sqft
Acres 0.19
Property Description
This 1850's home is full of warmth and an incredible amount of space! The pillared front porch welcomes you inside where you will find hardwood flooring and unspoiled historic charm. There is a larger unit with 5+- bedrooms depending on your needs, with a very flexible floor plan. The smaller unit would be perfect in an extended family situation or rental. You will find the stone hitching post for your horse still out front and of course the claw foot tub in one of the baths. Newer roof installed in the last 5 years, storage shed, great corner lot and more. This home has been in the same family since 1974 and you now have the opportunity to make it your own!
Location
State MA
County Hampshire
Zoning SR
Direction Main Street to South. Home is on corner of Clifford Avenue and South. Parking is on Clifford.
Interior
Interior Features Unit 1(Walk-In Closet, Bathroom with Shower Stall, Bathroom With Tub, Other (See Remarks)), Unit 1 Rooms(Living Room, Dining Room, Kitchen, Mudroom, Other (See Remarks)), Unit 2 Rooms(Living Room, Dining Room, Kitchen)
Heating Unit 1(Hot Water Baseboard, Oil), Unit 2(Hot Water Baseboard, Oil)
Cooling Unit 1(None), Unit 2(None)
Flooring Wood, Carpet, Varies Per Unit, Hardwood, Other, Unit 1(undefined), Unit 2(Hardwood Floors, Wood Flooring, Wall to Wall Carpet)
Appliance Tank Water Heater, Utility Connections for Electric Range, Utility Connections for Electric Dryer, Utility Connections Varies per Unit
Laundry Washer Hookup, Unit 1(Dryer Hookup)
Exterior
Exterior Feature Storage, Other
Community Features Public Transportation, Shopping, Park, Medical Facility, Highway Access, House of Worship, Public School
Utilities Available for Electric Range, for Electric Dryer, Washer Hookup, Varies per Unit
Roof Type Shingle
Total Parking Spaces 5
Garage No
Building
Lot Description Corner Lot, Gentle Sloping, Level
Story 4
Foundation Stone, Brick/Mortar
Sewer Public Sewer
Water Public
Others
Senior Community false
Read Less Info
Want to know what your home might be worth? Contact us for a FREE valuation!

Our team is ready to help you sell your home for the highest possible price ASAP
Bought with Claire Kenna Team • Rovithis Realty, LLC






