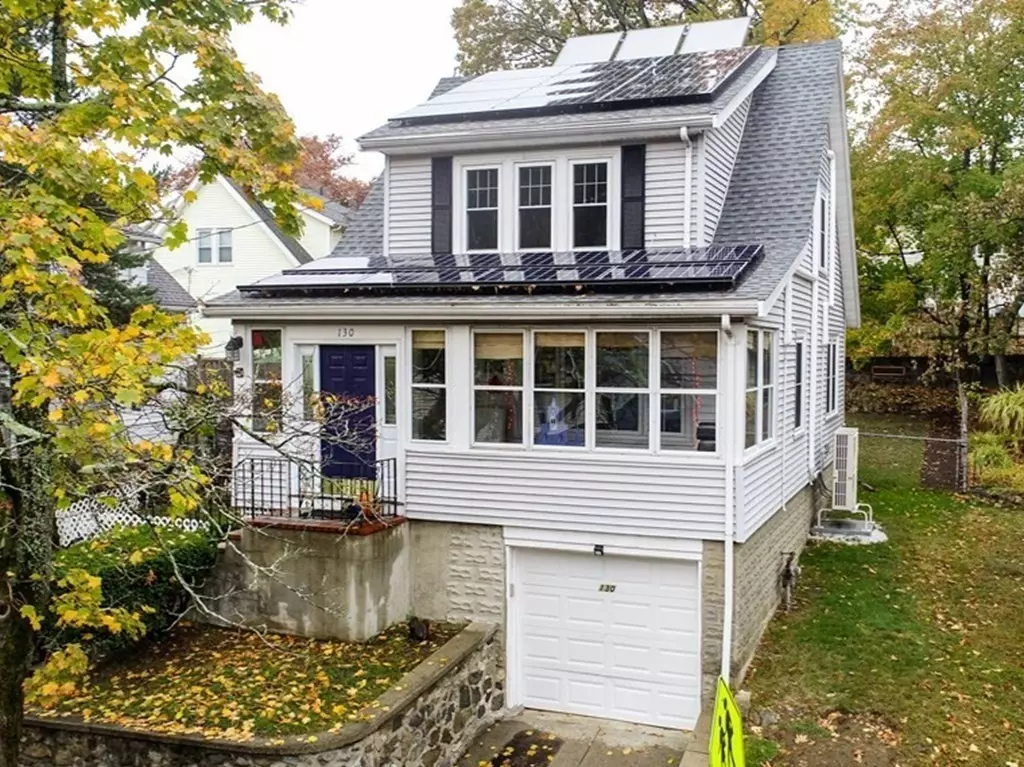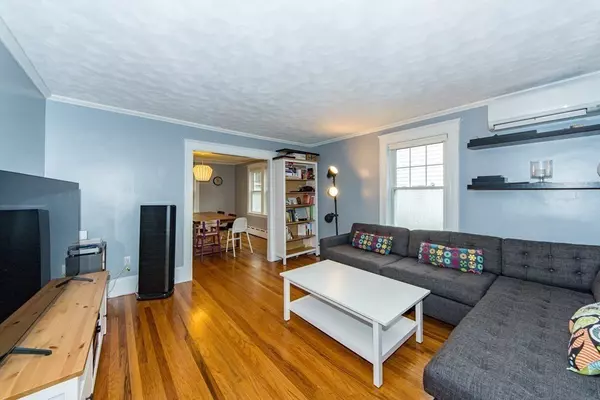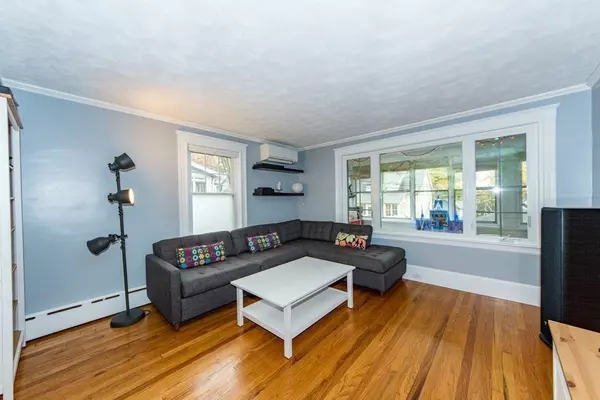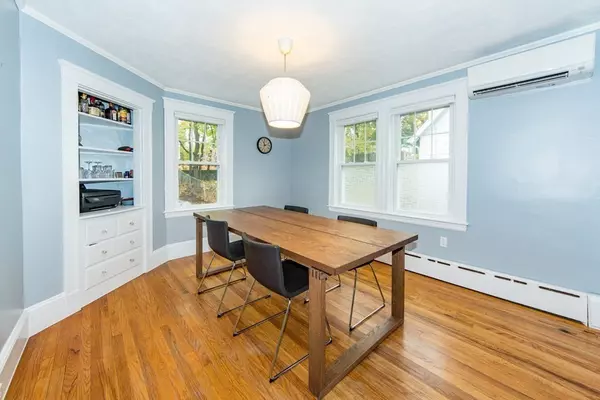$700,000
$699,000
0.1%For more information regarding the value of a property, please contact us for a free consultation.
3 Beds
1 Bath
1,176 SqFt
SOLD DATE : 12/15/2020
Key Details
Sold Price $700,000
Property Type Single Family Home
Sub Type Single Family Residence
Listing Status Sold
Purchase Type For Sale
Square Footage 1,176 sqft
Price per Sqft $595
Subdivision Arlington Heights
MLS Listing ID 72750734
Sold Date 12/15/20
Style Colonial
Bedrooms 3
Full Baths 1
HOA Y/N false
Year Built 1928
Annual Tax Amount $6,632
Tax Year 2020
Lot Size 5,227 Sqft
Acres 0.12
Property Description
Arlington Heights! Feel good owning a cert energy efficient, high-performance house. This lovingly maintained colonial embraces both original details like HFW, gumwood trim and build-ins as well as new technologies such as PV solar panels that generate little to no electricity bill! Other upgrades include full insulation w/ cellulose, new reversible air source heat pump for hot and cold, solar HW, new electric panel, new appliances and more. The living room flows comfortably into the dining room providing an excellent open space for living and entertaining. The sunny three-season porch at the front of the house is a great additional flex space to enjoy during nice weather. Upstairs, there are three bedrooms, a full bath and pull-down stairs for attic storage. Fantastic level fenced back/side yard to plant and play. Lower/basement level includes access to garage with storage/work space, W/D, mechanics and room for extra storage. Parks and shopping and transportation within one mile.
Location
State MA
County Middlesex
Zoning R1
Direction Summer Street closest cross road.
Rooms
Basement Full, Partially Finished, Garage Access, Concrete
Interior
Heating Central, Forced Air, Steam, Natural Gas, Air Source Heat Pumps (ASHP)
Cooling Central Air, Air Source Heat Pumps (ASHP)
Flooring Tile, Hardwood
Appliance Range, Dishwasher, Disposal, Refrigerator, Washer, Dryer, Solar Hot Water, Tank Water Heater, Utility Connections for Gas Range, Utility Connections for Electric Dryer
Laundry Washer Hookup
Exterior
Exterior Feature Garden, Stone Wall
Garage Spaces 1.0
Fence Fenced
Community Features Public Transportation, Shopping, Pool, Tennis Court(s), Park, Walk/Jog Trails, Stable(s), Medical Facility, Bike Path, Conservation Area, House of Worship, Private School, Public School, Sidewalks
Utilities Available for Gas Range, for Electric Dryer, Washer Hookup
Roof Type Shingle
Total Parking Spaces 1
Garage Yes
Building
Lot Description Level, Sloped
Foundation Block
Sewer Public Sewer
Water Public
Architectural Style Colonial
Others
Senior Community false
Read Less Info
Want to know what your home might be worth? Contact us for a FREE valuation!

Our team is ready to help you sell your home for the highest possible price ASAP
Bought with Wendy Maguire • LAER Realty Partners






