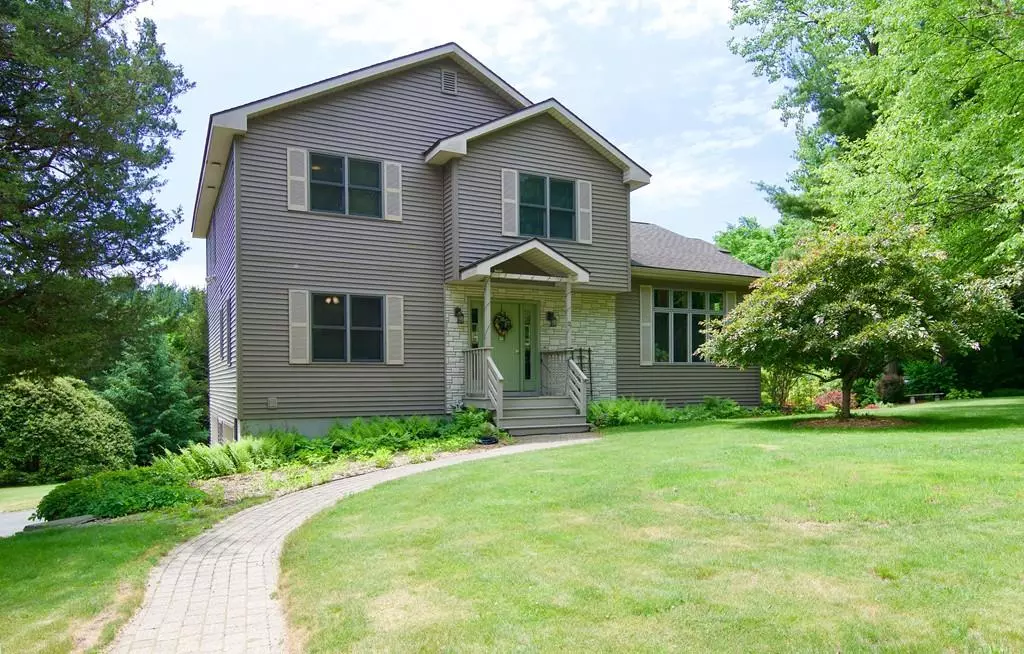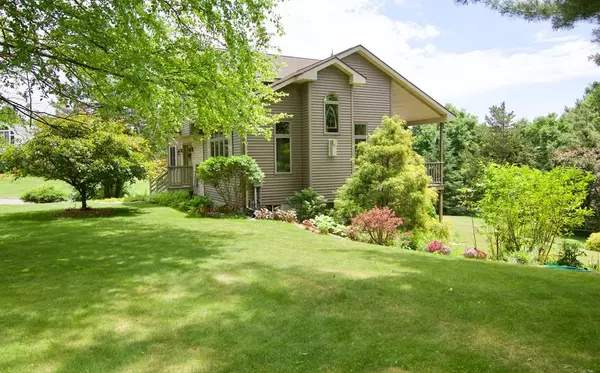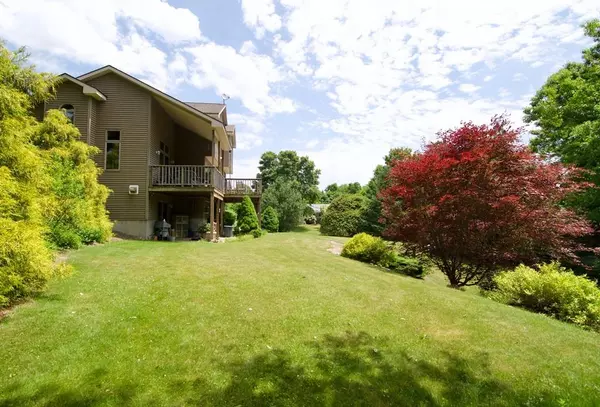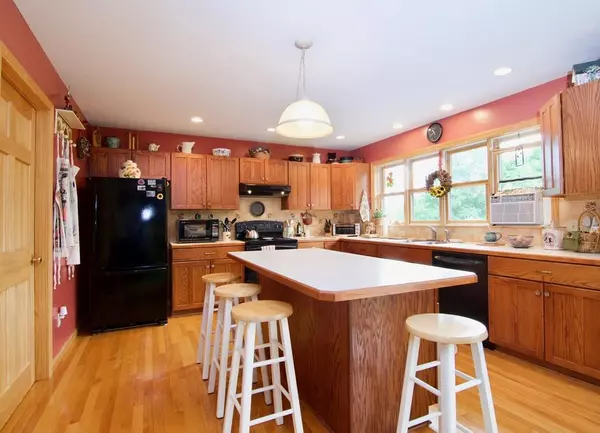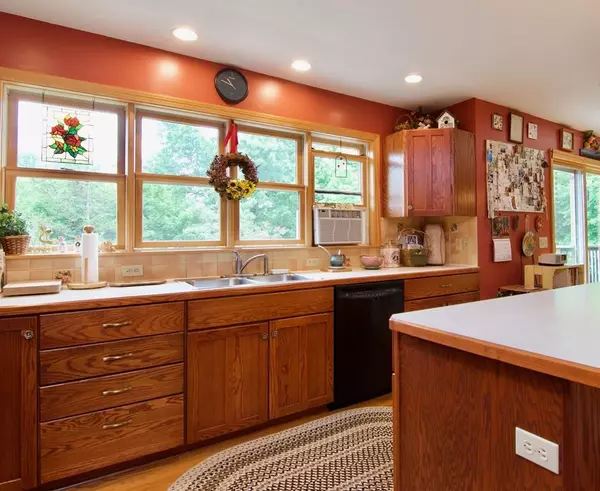$325,000
$324,900
For more information regarding the value of a property, please contact us for a free consultation.
3 Beds
2.5 Baths
2,060 SqFt
SOLD DATE : 08/31/2020
Key Details
Sold Price $325,000
Property Type Single Family Home
Sub Type Single Family Residence
Listing Status Sold
Purchase Type For Sale
Square Footage 2,060 sqft
Price per Sqft $157
MLS Listing ID 72671292
Sold Date 08/31/20
Style Contemporary
Bedrooms 3
Full Baths 2
Half Baths 1
HOA Y/N false
Year Built 2003
Annual Tax Amount $5,601
Tax Year 2020
Lot Size 0.460 Acres
Acres 0.46
Property Description
Welcome home to a wonderful community located out in the country away from all the busyness of city life. Come stretch your legs out on the deck and watch the birds and your garden grow. This young home has so much to offer. The first floor is loaded with beautiful hardwood floors and has an Amazing huge, wide open Family Room with a gas stove, cathedral ceiling and ceiling fan. The large country kitchen has a wonderful island and sliders to the deck to make grilling as easy as pie. There is also a large office on the first floor that could be used as a guest bedroom. All bedrooms are located upstairs. The master bedroom has a full bath with a shower and dual bowl vanity and two big closets along with a cathedral ceiling and beautiful picture window. The other two bedrooms share the other full bath with a tub on the second floor. The basement offers plenty of storage and has a slider open to the awesome yard with a deck and patio and some great gardening areas. What a great home.
Location
State MA
County Hampshire
Zoning RR
Direction Palmer Road (route 32) to Juniper Hill to Williston.
Rooms
Basement Full, Partially Finished, Walk-Out Access, Interior Entry, Garage Access, Concrete
Primary Bedroom Level Second
Dining Room Flooring - Hardwood, Deck - Exterior, Exterior Access, Slider
Kitchen Closet, Flooring - Hardwood, Window(s) - Bay/Bow/Box, Dining Area, Kitchen Island, Deck - Exterior, Exterior Access, Open Floorplan, Recessed Lighting, Slider
Interior
Interior Features Walk-In Closet(s), Recessed Lighting, Ceiling Fan(s), Entrance Foyer, Office, Internet Available - Broadband
Heating Baseboard, Oil
Cooling None
Flooring Vinyl, Carpet, Laminate, Hardwood, Flooring - Hardwood
Fireplaces Number 1
Appliance Range, Dishwasher, Refrigerator, Range Hood, Oil Water Heater, Tank Water Heaterless, Utility Connections for Electric Range, Utility Connections for Electric Dryer
Laundry Bathroom - Half, Closet - Linen, First Floor, Washer Hookup
Exterior
Exterior Feature Rain Gutters, Professional Landscaping, Garden
Garage Spaces 2.0
Community Features Shopping, Park, Medical Facility, Public School
Utilities Available for Electric Range, for Electric Dryer, Washer Hookup
Roof Type Shingle
Total Parking Spaces 6
Garage Yes
Building
Lot Description Corner Lot
Foundation Concrete Perimeter
Sewer Private Sewer
Water Public
Architectural Style Contemporary
Read Less Info
Want to know what your home might be worth? Contact us for a FREE valuation!

Our team is ready to help you sell your home for the highest possible price ASAP
Bought with The Team • Rovithis Realty, LLC

