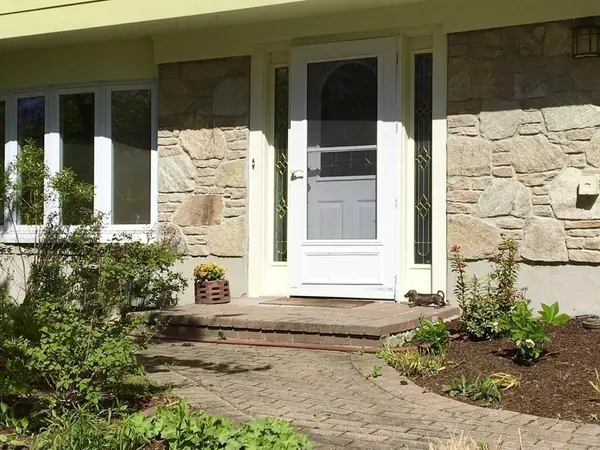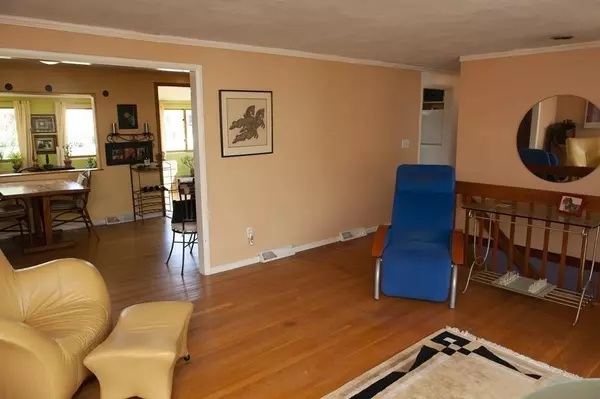$490,000
$500,000
2.0%For more information regarding the value of a property, please contact us for a free consultation.
4 Beds
2.5 Baths
2,282 SqFt
SOLD DATE : 07/30/2020
Key Details
Sold Price $490,000
Property Type Single Family Home
Sub Type Single Family Residence
Listing Status Sold
Purchase Type For Sale
Square Footage 2,282 sqft
Price per Sqft $214
Subdivision Pheasant Hill
MLS Listing ID 72660087
Sold Date 07/30/20
Style Raised Ranch
Bedrooms 4
Full Baths 2
Half Baths 1
Year Built 1970
Annual Tax Amount $7,400
Tax Year 2020
Lot Size 0.540 Acres
Acres 0.54
Property Description
Location! Location! This wonderful 4 bedroom,2 1/2 bath Pheasant Hill Raised Ranch is located in one of Framingham's most sought after neighborhoods.Spacious & sunny fireplace living room with large picture window and hardwood floors. Dining room opens to the kitchen with new Corian counters,SS appliances. Bright skylit Sunroom has a wall of windows and opens to the entertainment sized deck overlooking the natural landscaped yard. Large Master bedroom has a remodeled full shower bathrm,3 generous size bedrooms with double closets,hardwood floors and all newly painted.Main bathrm has a tile floor plus a separate makeup area.Family room w/ stone fireplace,updated 1/2 bathrm & a slider out to the patio & yard.There are 2 gas furnaces, AC(main level only) 2 car garage Updates includes:Roof(main2014,sunrm2018),composite deck(2016 flr &'18 railings) & front entry door.Great commuter location.Walk to Callahan State Park through trails plus just minutes to all major routes, schools & shopping
Location
State MA
County Middlesex
Zoning R-4
Direction Rt 30 W(Pleasant Street),Right Waveney St.>Briarwood Rd >Ledgewood Rd
Rooms
Family Room Bathroom - Half, Walk-In Closet(s), Flooring - Hardwood, Flooring - Stone/Ceramic Tile, Window(s) - Bay/Bow/Box, Exterior Access, Open Floorplan, Recessed Lighting, Slider
Primary Bedroom Level Second
Dining Room Flooring - Hardwood
Kitchen Flooring - Hardwood, Dining Area, Countertops - Stone/Granite/Solid, Open Floorplan, Gas Stove, Lighting - Overhead
Interior
Interior Features Recessed Lighting, Sun Room
Heating Forced Air, Natural Gas
Cooling Central Air, Other
Flooring Tile, Hardwood, Stone / Slate, Flooring - Hardwood
Fireplaces Number 2
Fireplaces Type Family Room, Living Room
Appliance Range, Dishwasher, Disposal, Refrigerator, Dryer, Gas Water Heater, Tank Water Heater, Utility Connections for Gas Range, Utility Connections for Gas Dryer, Utility Connections for Electric Dryer
Laundry Gas Dryer Hookup, Washer Hookup, First Floor
Exterior
Exterior Feature Rain Gutters
Garage Spaces 2.0
Community Features Public Transportation, Shopping, Pool, Tennis Court(s), Park, Walk/Jog Trails, Stable(s), Golf, Medical Facility, Laundromat, Bike Path, Conservation Area, Highway Access, House of Worship, Private School, Public School, T-Station, University
Utilities Available for Gas Range, for Gas Dryer, for Electric Dryer, Washer Hookup
Roof Type Shingle, Rubber
Total Parking Spaces 4
Garage Yes
Building
Lot Description Corner Lot, Wooded
Foundation Concrete Perimeter
Sewer Public Sewer
Water Public
Architectural Style Raised Ranch
Schools
Elementary Schools School Choice
Middle Schools Follows Choice
High Schools Fhs
Others
Senior Community false
Acceptable Financing Contract
Listing Terms Contract
Read Less Info
Want to know what your home might be worth? Contact us for a FREE valuation!

Our team is ready to help you sell your home for the highest possible price ASAP
Bought with The Legacy Star Group • Keller Williams Realty-Merrimack






