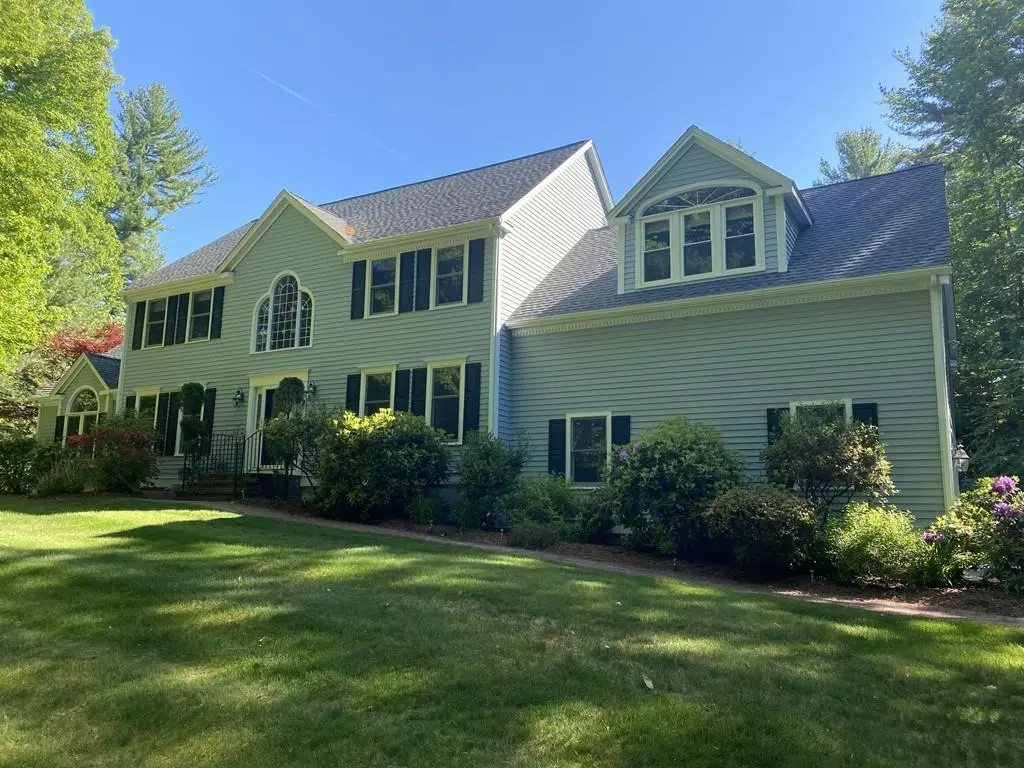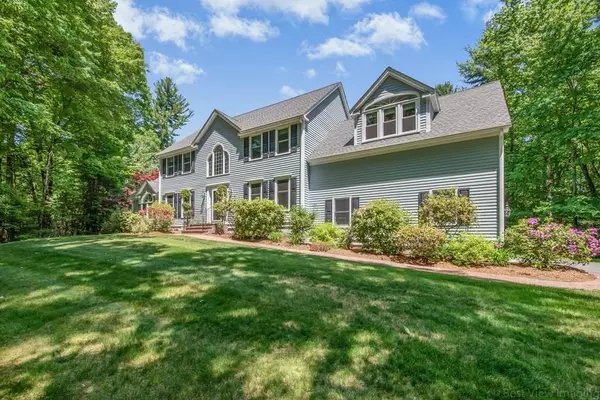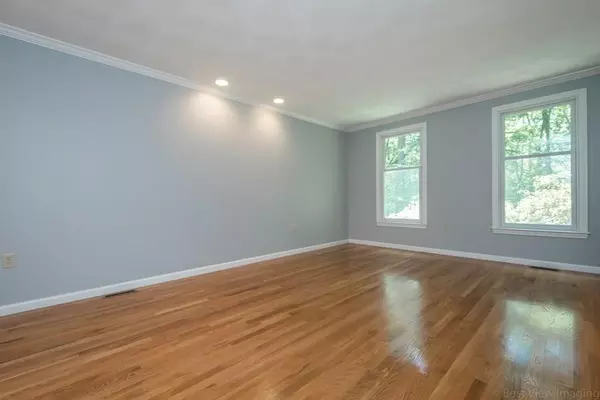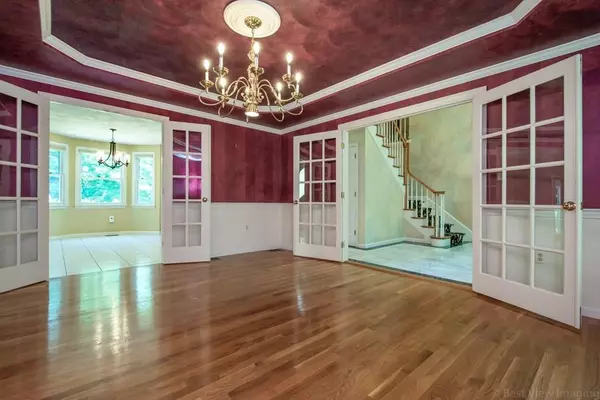$862,000
$875,000
1.5%For more information regarding the value of a property, please contact us for a free consultation.
4 Beds
2.5 Baths
3,879 SqFt
SOLD DATE : 07/21/2020
Key Details
Sold Price $862,000
Property Type Single Family Home
Sub Type Single Family Residence
Listing Status Sold
Purchase Type For Sale
Square Footage 3,879 sqft
Price per Sqft $222
Subdivision Liberty Estates
MLS Listing ID 72668546
Sold Date 07/21/20
Style Colonial
Bedrooms 4
Full Baths 2
Half Baths 1
HOA Y/N false
Year Built 1994
Annual Tax Amount $13,018
Tax Year 2020
Lot Size 2.530 Acres
Acres 2.53
Property Description
Spectacular setting on the most BEAUTIFUL and PRIVATE lot in Liberty Estates! Vacation at home on this 2.5 acre estate featuring GUNITE pool with JACUZZI, sun porch, long private driveway and manicured grounds. Original owners have maintained this showplace and have done countless updates including young roof, heating system, freshly painted exterior and interior, new lighting..Super flexible floor plan featuring large custom/eat-in kitchen, entertainment sized family room with freshly re-finished hardwoods and ornate fireplace. Incredible sun porch overlooking the stunning yard that is perfect for summer time games and barbecues, formal dining room and study/living room. Second floor features four incredibly spacious bedrooms with hardwoods and special custom details. Finished lower level add unlimited opportunities with custom built ins, high ceilings and tons of storage. You will fall in LOVE!
Location
State MA
County Worcester
Zoning res
Direction Southville Road to Liberty Drive
Rooms
Family Room Skylight, Vaulted Ceiling(s), Flooring - Hardwood, Slider
Basement Full, Partially Finished, Concrete
Primary Bedroom Level Second
Dining Room Flooring - Hardwood, French Doors, Lighting - Overhead, Crown Molding
Kitchen Flooring - Stone/Ceramic Tile, Window(s) - Picture, Dining Area, Countertops - Stone/Granite/Solid
Interior
Interior Features Closet/Cabinets - Custom Built, Recessed Lighting, Office, Media Room, Sun Room, Bonus Room
Heating Forced Air, Natural Gas
Cooling Central Air
Flooring Wood, Tile, Flooring - Hardwood, Flooring - Laminate
Fireplaces Number 1
Fireplaces Type Family Room
Appliance Range, Dishwasher, Refrigerator
Exterior
Garage Spaces 2.0
Community Features Public Transportation, Park, Walk/Jog Trails, House of Worship, Private School, Public School, T-Station
Roof Type Shingle
Total Parking Spaces 6
Garage Yes
Building
Lot Description Wooded, Level
Foundation Concrete Perimeter
Sewer Private Sewer
Water Public
Architectural Style Colonial
Schools
Elementary Schools Finn/Woodward
Middle Schools Trottier
High Schools Algonquin
Others
Senior Community false
Read Less Info
Want to know what your home might be worth? Contact us for a FREE valuation!

Our team is ready to help you sell your home for the highest possible price ASAP
Bought with Maureen Harmonay • Coldwell Banker Residential Brokerage - Concord






