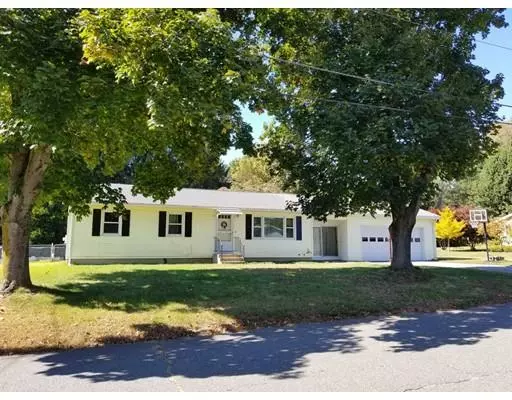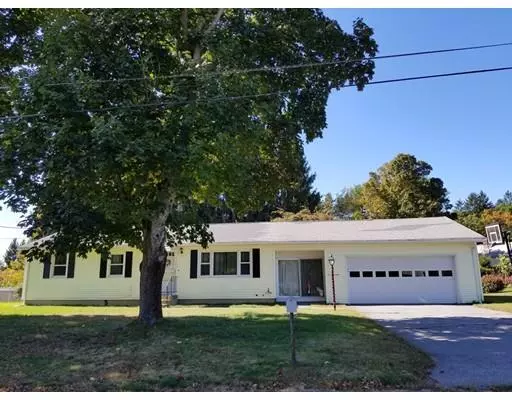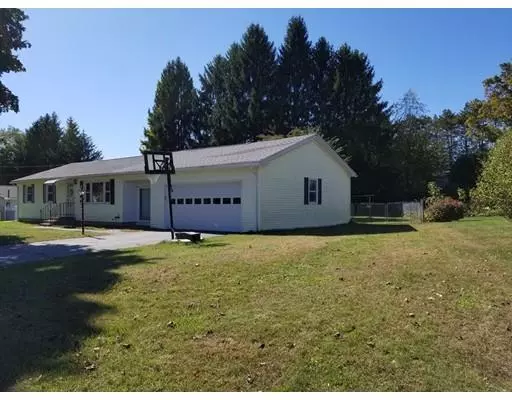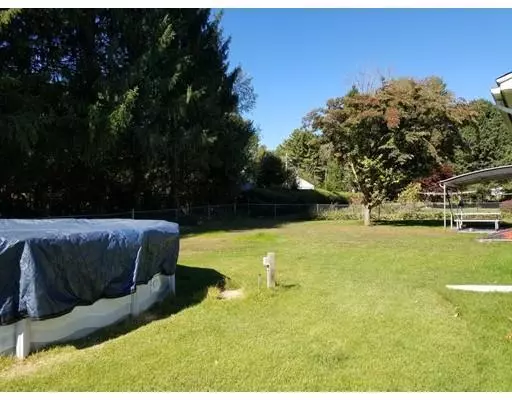$179,900
$177,900
1.1%For more information regarding the value of a property, please contact us for a free consultation.
3 Beds
1.5 Baths
1,176 SqFt
SOLD DATE : 06/08/2020
Key Details
Sold Price $179,900
Property Type Single Family Home
Sub Type Single Family Residence
Listing Status Sold
Purchase Type For Sale
Square Footage 1,176 sqft
Price per Sqft $152
MLS Listing ID 72576097
Sold Date 06/08/20
Style Ranch
Bedrooms 3
Full Baths 1
Half Baths 1
HOA Y/N false
Year Built 1968
Annual Tax Amount $3,563
Tax Year 2019
Lot Size 0.380 Acres
Acres 0.38
Property Description
BUYER LOST FINANCING AT THE LAST MINUTE! Now you have a second chance!! Fabulous opportunity to live in this great neighborhood! Large, level fenced in back yard with above ground pool and covered patio. Hardwood flooring through out the majority of this ranch. Kitchen has built in wall oven and stove top with refrigerator remaining for buyers. There is a nice size breezeway with sliders on both the front and rear of the home. First floor laundry room is an added bonus. Attached two car garage means you walk right into the house and avoid the elements. Full basement has a pellet stove which remains to keep you toasty warm this winter! Passing title V in hand. This location is just perfect to hop on major routes 32 and 9 and only ten minutes to the MA Pike. Call us today and make this one yours!!
Location
State MA
County Hampshire
Zoning SR
Direction Route 32 to Meadow
Rooms
Basement Full
Primary Bedroom Level First
Kitchen Flooring - Hardwood
Interior
Interior Features Slider, Sun Room
Heating Electric, Other
Cooling None
Flooring Hardwood
Appliance Oven, Countertop Range, Tank Water Heater, Utility Connections for Electric Range, Utility Connections for Electric Oven, Utility Connections for Electric Dryer
Laundry Laundry Closet, Electric Dryer Hookup, Washer Hookup, First Floor
Exterior
Garage Spaces 2.0
Fence Fenced/Enclosed, Fenced
Pool Above Ground
Utilities Available for Electric Range, for Electric Oven, for Electric Dryer, Washer Hookup
Roof Type Shingle
Total Parking Spaces 4
Garage Yes
Private Pool true
Building
Lot Description Cul-De-Sac, Level
Foundation Block
Sewer Inspection Required for Sale, Private Sewer
Water Public
Architectural Style Ranch
Others
Senior Community false
Read Less Info
Want to know what your home might be worth? Contact us for a FREE valuation!

Our team is ready to help you sell your home for the highest possible price ASAP
Bought with The Poissant & Neveu Team • RE/MAX Compass






