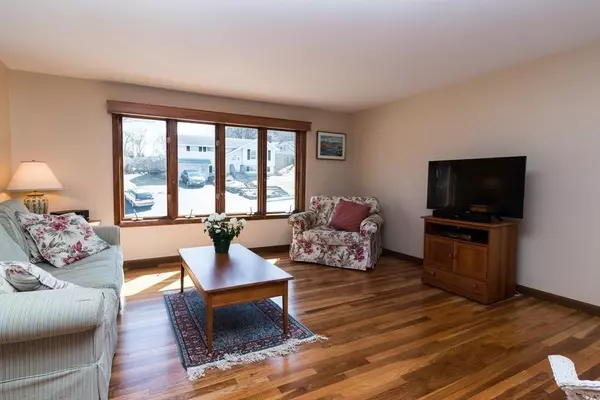$406,000
$380,000
6.8%For more information regarding the value of a property, please contact us for a free consultation.
3 Beds
1.5 Baths
1,400 SqFt
SOLD DATE : 05/07/2020
Key Details
Sold Price $406,000
Property Type Single Family Home
Sub Type Single Family Residence
Listing Status Sold
Purchase Type For Sale
Square Footage 1,400 sqft
Price per Sqft $290
Subdivision Fort Meadow
MLS Listing ID 72635558
Sold Date 05/07/20
Bedrooms 3
Full Baths 1
Half Baths 1
HOA Y/N false
Year Built 1965
Annual Tax Amount $5,470
Tax Year 2020
Lot Size 0.340 Acres
Acres 0.34
Property Description
As you approach this home, you will be impressed by the beautifully landscaped grounds,the picture perfect setting,+ the ideal neighborhood location (near beach, major routes, school, shopping),and you will know immediately that this home is special.Meticulously maintained both inside and out,-there is nothing to do but unpack.The main level features the eat in Kitchen w/newer appliances, granite countertop, tile backsplash, updated cabinets. There is a fabulous screened porch off the Kitchen - ideal for seasonal enjoyment. The spacious Living Room w/its picture window is sunfilled+offers a great area for relaxing and entertaining. Three spacious Bedrooms+a full Bath complete the 1st floor.The Lower Level has a versatile 22' Bonus Room-Play Room, Media Room, Exercise Room options. Plus, there is a half Bath on this level.The landscaped grounds include two tiered composite decks (2018). Barbecue, dine, entertain, overlooking the expansive backyard. HW floors.Updated mechanical systems.
Location
State MA
County Middlesex
Zoning Res
Direction Ontario Drive to Michigan Drive (near Fort Meadow Drive)
Rooms
Family Room Bathroom - Half, Flooring - Wall to Wall Carpet, Cable Hookup
Basement Full, Partially Finished, Interior Entry, Bulkhead
Primary Bedroom Level First
Kitchen Flooring - Stone/Ceramic Tile, Dining Area, Countertops - Stone/Granite/Solid, Cabinets - Upgraded, Exterior Access, Recessed Lighting
Interior
Interior Features Ceiling Fan(s)
Heating Forced Air, Natural Gas
Cooling Central Air
Flooring Tile, Carpet, Hardwood, Flooring - Wall to Wall Carpet
Appliance Range, Dishwasher, Refrigerator, Tank Water Heater, Utility Connections for Gas Range
Laundry Washer Hookup, In Basement
Exterior
Exterior Feature Balcony / Deck, Rain Gutters, Storage, Professional Landscaping, Sprinkler System
Fence Fenced
Community Features Shopping, Walk/Jog Trails
Utilities Available for Gas Range, Washer Hookup
Waterfront Description Beach Front, Lake/Pond, 1/2 to 1 Mile To Beach, Beach Ownership(Public)
Roof Type Shingle
Total Parking Spaces 4
Garage No
Building
Lot Description Level
Foundation Concrete Perimeter
Sewer Public Sewer
Water Public
Schools
Elementary Schools Forest
Middle Schools Quinn Middle
High Schools Hudson
Read Less Info
Want to know what your home might be worth? Contact us for a FREE valuation!

Our team is ready to help you sell your home for the highest possible price ASAP
Bought with Brad Kelly • Vida Properties






