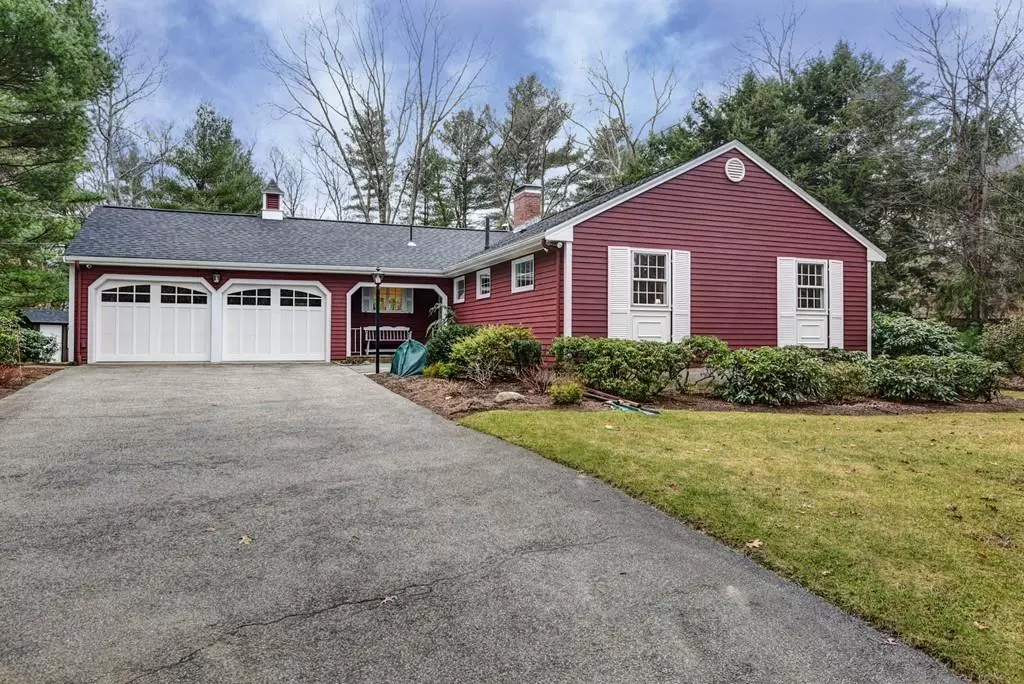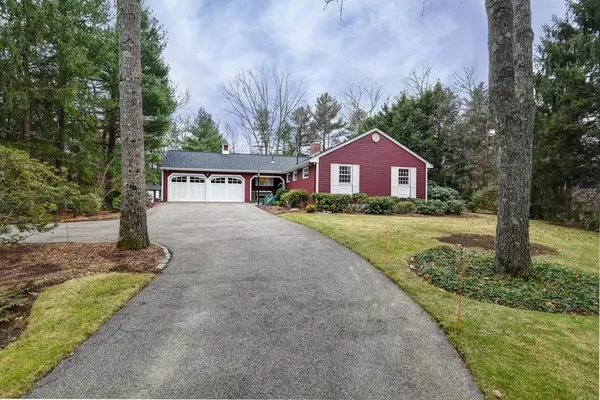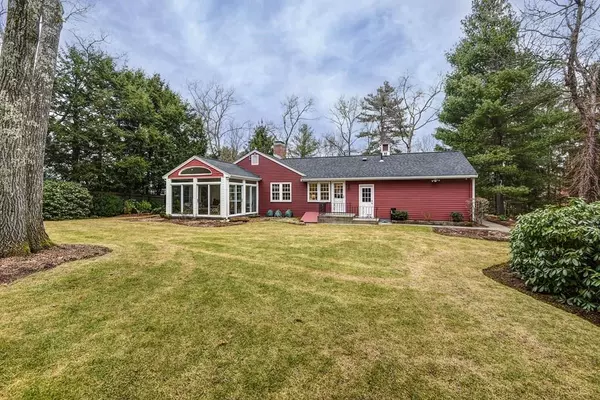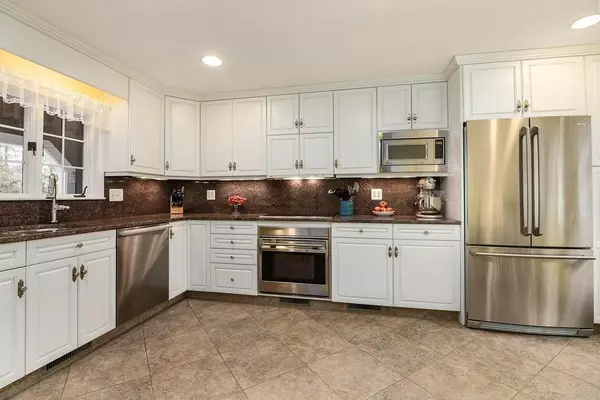$800,000
$775,000
3.2%For more information regarding the value of a property, please contact us for a free consultation.
3 Beds
2 Baths
2,223 SqFt
SOLD DATE : 04/28/2020
Key Details
Sold Price $800,000
Property Type Single Family Home
Sub Type Single Family Residence
Listing Status Sold
Purchase Type For Sale
Square Footage 2,223 sqft
Price per Sqft $359
MLS Listing ID 72618129
Sold Date 04/28/20
Style Ranch
Bedrooms 3
Full Baths 2
HOA Y/N false
Year Built 1962
Annual Tax Amount $9,085
Tax Year 2019
Lot Size 1.000 Acres
Acres 1.0
Property Description
Over the past 32 years the owners have meticulously maintained, upgraded and renovated virtually every item and surface of the home. Updated features include a granite/SS eat-in kitchen, granite/marble bathrooms, newer windows, siding and roof and a brilliant sun room that overlooks professionally landscaped grounds. Additional features include a propane powered generator, commercial grade dehumidifier, water heater, multi-room sound system and a heated garage with epoxy floor........too many to list, please see the MLS attachments for the entire list of renovations/upgrades/maintenance that have been performed. Set in a quiet residential neighborhood near Rocky Woods Reservation and the Bubbling Brook restaurant, a great option for 'down sizers' or young families who are condo averse!
Location
State MA
County Norfolk
Zoning R1
Direction Located between Hartford Street and County Street [Rte 109].......NOT Crest Drive WEST
Rooms
Family Room Flooring - Wall to Wall Carpet, Flooring - Laminate
Basement Full, Finished, Bulkhead, Sump Pump, Radon Remediation System
Primary Bedroom Level First
Dining Room Closet/Cabinets - Custom Built, Flooring - Hardwood, Chair Rail
Kitchen Flooring - Stone/Ceramic Tile, Dining Area, Countertops - Stone/Granite/Solid, Exterior Access, Recessed Lighting, Remodeled, Stainless Steel Appliances
Interior
Interior Features Ceiling Fan(s), Slider, Sun Room
Heating Forced Air, Humidity Control, Oil
Cooling Central Air
Flooring Tile, Carpet, Hardwood, Flooring - Wall to Wall Carpet
Fireplaces Number 2
Fireplaces Type Family Room, Living Room
Appliance Range, Dishwasher, Microwave, Water Treatment, Range Hood, Electric Water Heater, Utility Connections for Electric Range, Utility Connections for Electric Oven, Utility Connections for Electric Dryer
Laundry In Basement, Washer Hookup
Exterior
Exterior Feature Storage, Professional Landscaping
Garage Spaces 2.0
Community Features Tennis Court(s), Walk/Jog Trails, Conservation Area
Utilities Available for Electric Range, for Electric Oven, for Electric Dryer, Washer Hookup, Generator Connection
Roof Type Shingle
Total Parking Spaces 6
Garage Yes
Building
Lot Description Wooded, Level
Foundation Concrete Perimeter
Sewer Private Sewer
Water Private
Architectural Style Ranch
Schools
Elementary Schools Chickering
Middle Schools Ds Middle
High Schools Ds High School
Others
Senior Community false
Acceptable Financing Contract
Listing Terms Contract
Read Less Info
Want to know what your home might be worth? Contact us for a FREE valuation!

Our team is ready to help you sell your home for the highest possible price ASAP
Bought with Preston Hall • Keller Williams Realty






