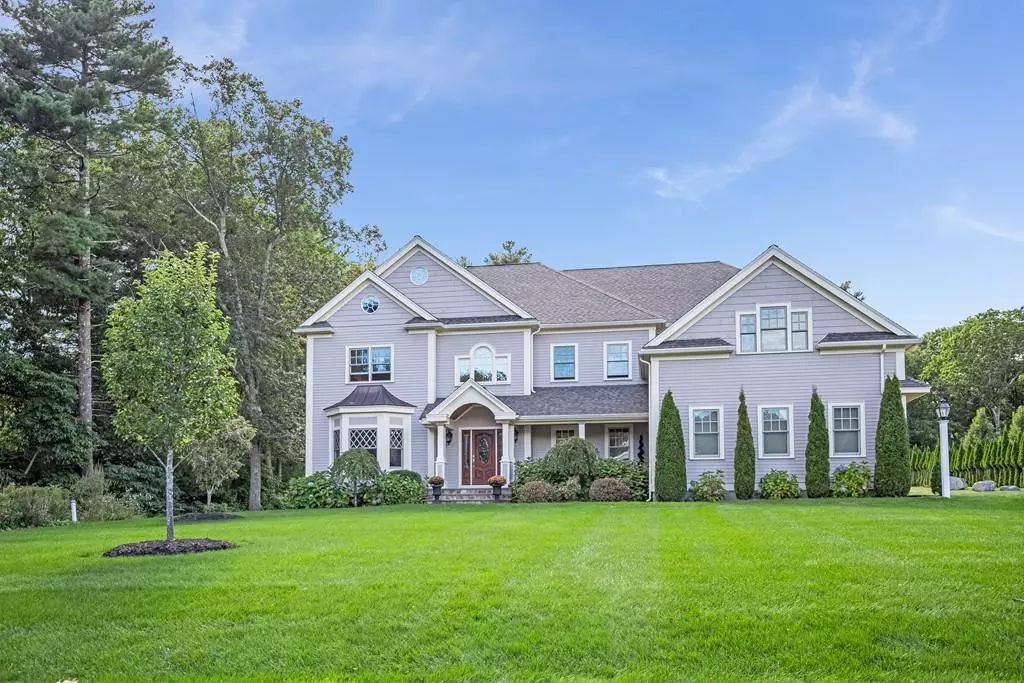$1,980,000
$1,999,999
1.0%For more information regarding the value of a property, please contact us for a free consultation.
4 Beds
5 Baths
7,041 SqFt
SOLD DATE : 04/07/2020
Key Details
Sold Price $1,980,000
Property Type Single Family Home
Sub Type Single Family Residence
Listing Status Sold
Purchase Type For Sale
Square Footage 7,041 sqft
Price per Sqft $281
MLS Listing ID 72566986
Sold Date 04/07/20
Style Colonial
Bedrooms 4
Full Baths 4
Half Baths 2
Year Built 2013
Annual Tax Amount $26,341
Tax Year 2019
Lot Size 1.270 Acres
Acres 1.27
Property Description
Nestled on a charming cul-de-sac, this 7,041 square foot home features exquisite finishes throughout. Whether you are in any of the formal living areas, dining area, or any of the four bedrooms, you will find yourself surrounded with elegance. Custom finish work, such as coffered and trayed ceilings, and the detailed glass doors that lead to the Family Room, are just a few of the features that add to the character and detail presented in this home. Escape into the spacious master suite, equipped with an oversized, customized walk in closet and an exceptional master bath. This home also includes a game room and a large mud room. Park your cars in the 3-door, heated garage, ideal for those cold winter months. A large customized patio offers the perfect setting to host your guests, or to just sit back and relax in the comfort of your own backyard. All that's left for you to do, is come and enjoy!
Location
State MA
County Norfolk
Zoning R1
Direction Dover Centre Walpole St. To Colonial To Betsy Ln.
Rooms
Family Room Flooring - Hardwood, French Doors, Wet Bar, Cable Hookup, Open Floorplan, Recessed Lighting, Slider
Basement Full, Finished, Bulkhead
Dining Room Flooring - Hardwood, Window(s) - Bay/Bow/Box, Chair Rail, Wainscoting
Kitchen Skylight, Cathedral Ceiling(s), Closet/Cabinets - Custom Built, Flooring - Hardwood, Window(s) - Bay/Bow/Box, Countertops - Stone/Granite/Solid, Countertops - Upgraded, French Doors, Kitchen Island, Wet Bar, Cabinets - Upgraded, Cable Hookup, Chair Rail, Country Kitchen, Exterior Access, High Speed Internet Hookup, Open Floorplan, Recessed Lighting, Second Dishwasher, Slider, Stainless Steel Appliances, Wine Chiller
Interior
Interior Features Central Vacuum, Sauna/Steam/Hot Tub, Wet Bar
Heating Forced Air, Natural Gas
Cooling Central Air
Flooring Wood, Tile, Hardwood, Stone / Slate
Fireplaces Number 3
Fireplaces Type Family Room, Living Room
Appliance Range, Oven, Dishwasher, Disposal, Microwave, ENERGY STAR Qualified Refrigerator, Wine Refrigerator, ENERGY STAR Qualified Dishwasher, Vacuum System, Range Hood, Cooktop, Range - ENERGY STAR, Oven - ENERGY STAR, Plumbed For Ice Maker, Utility Connections for Gas Range, Utility Connections for Gas Oven, Utility Connections for Electric Dryer
Laundry Washer Hookup
Exterior
Exterior Feature Rain Gutters, Professional Landscaping, Sprinkler System, Decorative Lighting, Stone Wall
Garage Spaces 3.0
Community Features Public Transportation, Shopping, Tennis Court(s), Park, Walk/Jog Trails, Stable(s), Golf, Medical Facility, Conservation Area, Highway Access, Private School, Public School
Utilities Available for Gas Range, for Gas Oven, for Electric Dryer, Washer Hookup, Icemaker Connection
Roof Type Shingle
Total Parking Spaces 8
Garage Yes
Building
Lot Description Cul-De-Sac
Foundation Concrete Perimeter, Irregular
Sewer Private Sewer
Water Private
Architectural Style Colonial
Schools
Elementary Schools Checkering
Middle Schools Dsms
High Schools Dover/Sherborne
Read Less Info
Want to know what your home might be worth? Contact us for a FREE valuation!

Our team is ready to help you sell your home for the highest possible price ASAP
Bought with Mark Callahan • Columbus and Over Group, LLC






