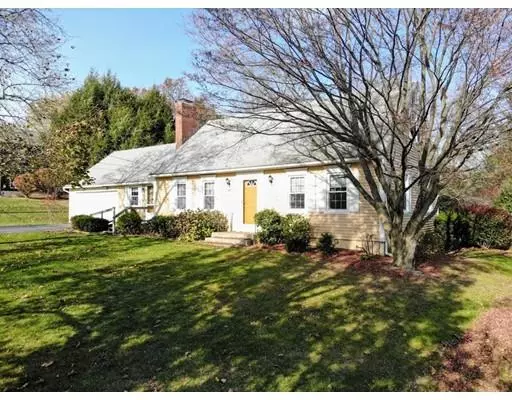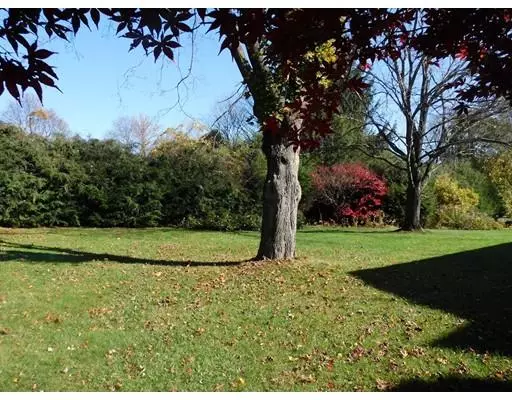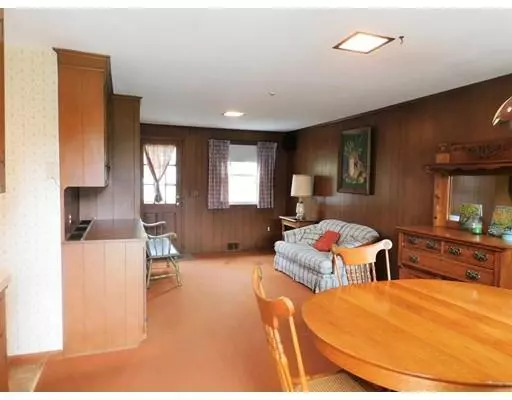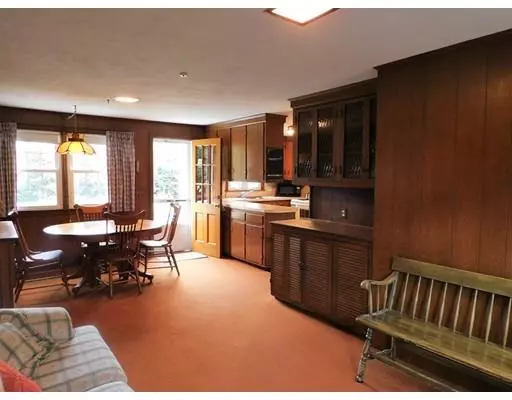$245,000
$254,900
3.9%For more information regarding the value of a property, please contact us for a free consultation.
4 Beds
2 Baths
1,768 SqFt
SOLD DATE : 01/23/2020
Key Details
Sold Price $245,000
Property Type Single Family Home
Sub Type Single Family Residence
Listing Status Sold
Purchase Type For Sale
Square Footage 1,768 sqft
Price per Sqft $138
Subdivision Fausey
MLS Listing ID 72591397
Sold Date 01/23/20
Style Cape
Bedrooms 4
Full Baths 2
Year Built 1960
Annual Tax Amount $3,674
Tax Year 2019
Lot Size 0.340 Acres
Acres 0.34
Property Description
You'll want to live & grow here! This Charming Vinyl Sided Cape is nestled on a beautiful & private yard located on a non thru street in a very desirable Fausey neighborhood that's close by to Bear Hole Reservoir where you can enjoy scenic trails yet minutes away from schools & shopping! Featuring Mostly Replacement Windows,Updated Furnace/Gas Heat,Newer Gas Hot Water & Many Rms w/wood flrs under carpet. This is a home to spread out in & meant for gatherings! You'll find an open famrm/dining area w/access to a relaxing deck views the beautiful yard. Famrm is open to a cheerful kitchen that flows into a charming dinrm w/wainscoting is open to a lovely spacious livrm w/handsome fireplace is ideal for the holidays!There's a sparkling lst flr bathrm w/shower & 2 generous mbdrms both w/great closet space;1 bdrm is easily a 1st flr mbrm. 2nd flr offers 2 exceptional bedrms w/abundance of closet space & full ctile bathrm! All you need to do is add your own special touches to tell your story!
Location
State MA
County Hampden
Zoning RA-1
Direction Off Dewey St
Rooms
Family Room Closet, Flooring - Wall to Wall Carpet, Cable Hookup, Exterior Access, Open Floorplan, Lighting - Overhead
Basement Full, Interior Entry, Bulkhead, Concrete, Unfinished
Primary Bedroom Level Main
Dining Room Flooring - Wall to Wall Carpet, Wainscoting
Interior
Interior Features Ceiling Fan(s), Closet, Attic Access, Closet - Double, Second Master Bedroom, Entry Hall, Central Vacuum
Heating Forced Air, Natural Gas
Cooling None
Flooring Wood, Tile, Vinyl, Carpet, Flooring - Hardwood, Flooring - Wood, Flooring - Wall to Wall Carpet
Fireplaces Number 1
Fireplaces Type Living Room
Appliance Range, Disposal, Refrigerator, Range Hood, Gas Water Heater, Tank Water Heater, Utility Connections for Electric Range
Laundry In Basement, Washer Hookup
Exterior
Garage Spaces 2.0
Community Features Shopping, Pool, Tennis Court(s), Park, Walk/Jog Trails, Golf, Conservation Area, Highway Access, House of Worship, Private School, Public School
Utilities Available for Electric Range, Washer Hookup
Roof Type Shingle
Total Parking Spaces 3
Garage Yes
Building
Foundation Concrete Perimeter
Sewer Public Sewer
Water Public
Architectural Style Cape
Schools
Elementary Schools Fausey
Middle Schools Wspringfield
High Schools Wspringfield
Read Less Info
Want to know what your home might be worth? Contact us for a FREE valuation!

Our team is ready to help you sell your home for the highest possible price ASAP
Bought with Francis Beaulieu • Fiore Real Estate






