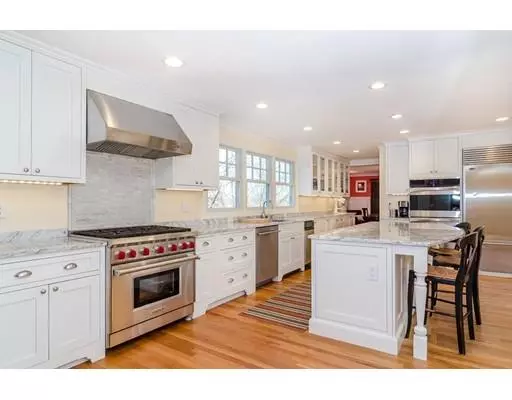$1,271,000
$1,325,000
4.1%For more information regarding the value of a property, please contact us for a free consultation.
4 Beds
4.5 Baths
4,636 SqFt
SOLD DATE : 01/30/2020
Key Details
Sold Price $1,271,000
Property Type Single Family Home
Sub Type Single Family Residence
Listing Status Sold
Purchase Type For Sale
Square Footage 4,636 sqft
Price per Sqft $274
MLS Listing ID 72598568
Sold Date 01/30/20
Style Colonial
Bedrooms 4
Full Baths 4
Half Baths 1
Year Built 1954
Annual Tax Amount $16,214
Tax Year 2019
Lot Size 1.000 Acres
Acres 1.0
Property Description
Ring in 2020 in spectacular North Dover home on iconic upper Claybrook. Seeking height and natural light? Art/photography destined for this stunning double story foyer. Newly renovated kitchen marries beauty and function incl massive center island w/Wolf propane range/stove, custom cabinetry, ss appliances and marble counter tops. Fireplace anchors open-concept din area and cozy family room. 8 oversized windows offer pretty views of yards. Ensuite 1st fl master will delight buyers seeking versatile floor plan for extended family. Upstairs, double French doors opens to second family room or home office. Full bath and two generous bedrooms complete the west wing. Master suite is a luxury retreat including walk-in closet and spa-like bath with double vanities. Finished game room in walk-out ideal for kids and teens plus 2nd bonus rm w/new Pergo laminate floors. D/S H.S voted #1 in MA. Enjoy a superb small-town quality of life less than 25 miles from downtown Boston.
Location
State MA
County Norfolk
Zoning R1
Direction Main Street to Claybrook or Pleasant Street to Claybrook.
Rooms
Family Room Flooring - Wall to Wall Carpet, Cable Hookup, High Speed Internet Hookup
Basement Full, Finished, Walk-Out Access, Interior Entry, Dirt Floor, Concrete
Primary Bedroom Level Second
Dining Room Flooring - Hardwood, Chair Rail, High Speed Internet Hookup, Lighting - Overhead
Kitchen Flooring - Hardwood, Dining Area, Countertops - Stone/Granite/Solid, Kitchen Island, Cabinets - Upgraded, Cable Hookup, Deck - Exterior, High Speed Internet Hookup, Open Floorplan, Recessed Lighting, Remodeled, Stainless Steel Appliances
Interior
Interior Features Bathroom - Half, High Speed Internet Hookup, Bathroom - Full, Bathroom - With Shower Stall, Ceiling Fan(s), Lighting - Overhead, Breezeway, Bathroom, Play Room, Second Master Bedroom, Mud Room, Den, Internet Available - Unknown
Heating Forced Air, Oil
Cooling Central Air
Flooring Carpet, Hardwood, Wood Laminate, Flooring - Wall to Wall Carpet, Flooring - Hardwood, Flooring - Stone/Ceramic Tile
Fireplaces Number 2
Fireplaces Type Living Room
Appliance Range, Oven, Dishwasher, Microwave, Refrigerator, Dryer, Range Hood, Electric Water Heater, Plumbed For Ice Maker, Utility Connections for Gas Range, Utility Connections for Electric Dryer
Laundry Flooring - Stone/Ceramic Tile, Second Floor
Exterior
Exterior Feature Balcony / Deck, Rain Gutters, Professional Landscaping
Garage Spaces 2.0
Community Features Public Transportation, Shopping, Pool, Tennis Court(s), Park, Walk/Jog Trails, Stable(s), Golf, Medical Facility, Laundromat, Bike Path, Conservation Area, Highway Access, House of Worship, Private School, Public School, T-Station, University, Other
Utilities Available for Gas Range, for Electric Dryer, Icemaker Connection
View Y/N Yes
View Scenic View(s)
Roof Type Shingle
Total Parking Spaces 6
Garage Yes
Building
Lot Description Level
Foundation Concrete Perimeter
Sewer Private Sewer
Water Well
Architectural Style Colonial
Schools
Elementary Schools Chickering
Middle Schools D/S M.S
High Schools D/S H.S
Others
Senior Community false
Read Less Info
Want to know what your home might be worth? Contact us for a FREE valuation!

Our team is ready to help you sell your home for the highest possible price ASAP
Bought with Pattie Oasis • Dover Country Properties Inc.






