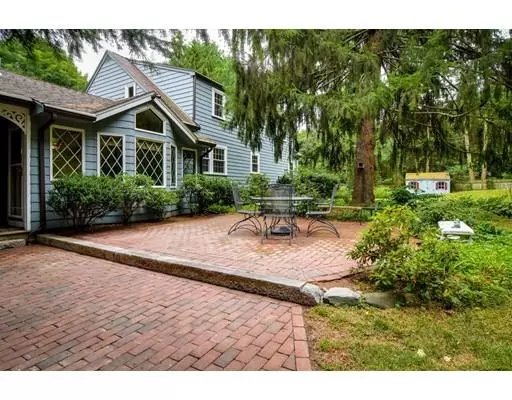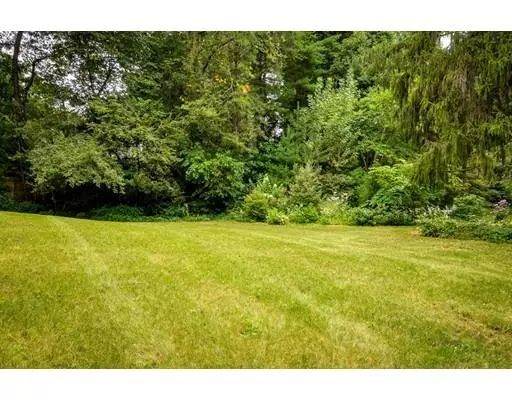$835,000
$835,000
For more information regarding the value of a property, please contact us for a free consultation.
4 Beds
3 Baths
4,026 SqFt
SOLD DATE : 11/22/2019
Key Details
Sold Price $835,000
Property Type Single Family Home
Sub Type Single Family Residence
Listing Status Sold
Purchase Type For Sale
Square Footage 4,026 sqft
Price per Sqft $207
MLS Listing ID 72564187
Sold Date 11/22/19
Style Cape
Bedrooms 4
Full Baths 3
HOA Y/N false
Year Built 1961
Annual Tax Amount $11,166
Tax Year 2019
Lot Size 1.070 Acres
Acres 1.07
Property Description
Expanded New England Cape nestled on level acre in quiet cul-de-sac neighborhood located on Dover's sought-after north side just 2.8 miles from Wellesley Square, commuter rail and easy access to 128. Renovated kitchen/family room with inviting island, stainless appliances, custom windows and skylights fills the comfortable open space with natural light. Flexible floor plan with character and charm includes 3 fireplaces, built-in window seat, hardwood floors throughout, large first floor office, additional study, and a full bath on each floor. 4 bedrooms on the 2nd floor, a finished lower level with 2 recreation rooms, walls of bookcases, laundry, and a workshop complete the interior of this enchanting home. A brick patio overlooks the fully fenced, expansive back yard and gardens. Attached 2-car garage and 2 outdoor sheds offer plenty of storage. Meticulously maintained systems, new 2018 4-bedroom septic. Close to Dover's #1 ranked schools. Incredible Opportunity!
Location
State MA
County Norfolk
Zoning R1
Direction Main Street to Wakeland
Rooms
Family Room Flooring - Hardwood, Window(s) - Bay/Bow/Box, Exterior Access, Wainscoting
Basement Full, Finished, Bulkhead, Sump Pump
Primary Bedroom Level Second
Dining Room Closet/Cabinets - Custom Built, Flooring - Hardwood, Chair Rail
Kitchen Flooring - Stone/Ceramic Tile, Countertops - Stone/Granite/Solid, Countertops - Upgraded, Kitchen Island, Exterior Access, Open Floorplan, Remodeled, Stainless Steel Appliances
Interior
Interior Features Closet, Bathroom - Full, Recessed Lighting, Closet/Cabinets - Custom Built, Study, Office, Game Room, Bonus Room
Heating Forced Air, Oil, Fireplace
Cooling Central Air
Flooring Tile, Hardwood, Wood Laminate, Flooring - Hardwood, Flooring - Laminate
Fireplaces Number 3
Fireplaces Type Family Room, Living Room
Appliance Range, Dishwasher, Microwave, Refrigerator, Washer, Dryer, Oil Water Heater
Laundry In Basement
Exterior
Exterior Feature Storage, Professional Landscaping
Garage Spaces 2.0
Fence Fenced
Roof Type Shingle
Total Parking Spaces 4
Garage Yes
Building
Lot Description Wooded, Cleared, Level
Foundation Concrete Perimeter
Sewer Private Sewer
Water Private
Architectural Style Cape
Schools
Elementary Schools Chickering
Middle Schools Dsms
High Schools Dshs
Read Less Info
Want to know what your home might be worth? Contact us for a FREE valuation!

Our team is ready to help you sell your home for the highest possible price ASAP
Bought with Jay Hughes • Dover Country Properties Inc.






