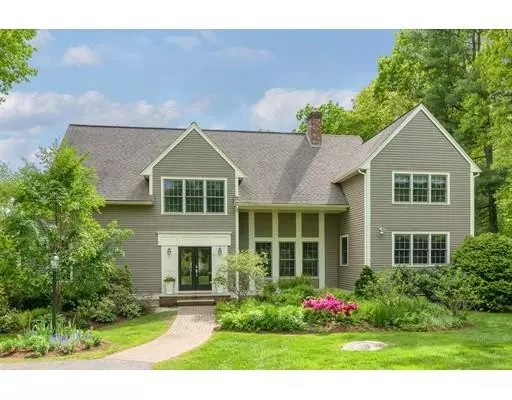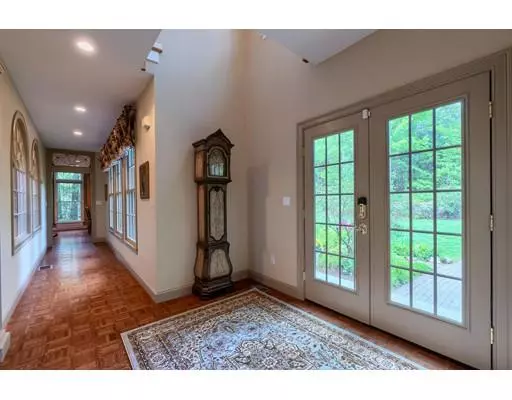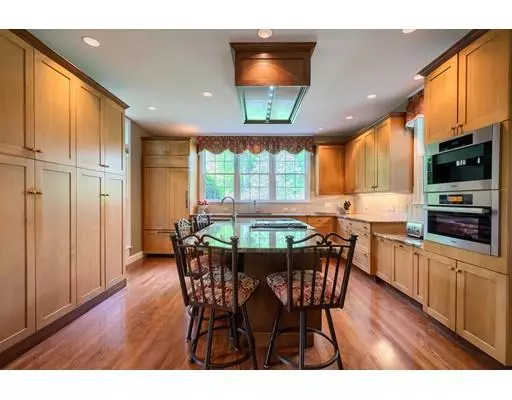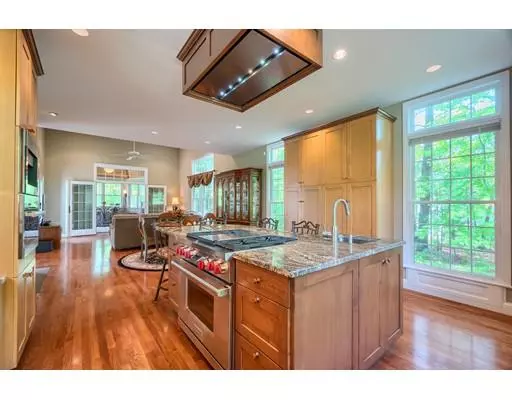$889,000
$899,000
1.1%For more information regarding the value of a property, please contact us for a free consultation.
4 Beds
4 Baths
4,142 SqFt
SOLD DATE : 11/15/2019
Key Details
Sold Price $889,000
Property Type Single Family Home
Sub Type Single Family Residence
Listing Status Sold
Purchase Type For Sale
Square Footage 4,142 sqft
Price per Sqft $214
Subdivision Liberty Estates
MLS Listing ID 72511097
Sold Date 11/15/19
Style Colonial
Bedrooms 4
Full Baths 4
HOA Fees $8/ann
HOA Y/N true
Year Built 1998
Annual Tax Amount $13,733
Tax Year 2019
Lot Size 1.460 Acres
Acres 1.46
Property Description
New price offers tremendous value!! Exceptional custom built home on large, beautifully landscaped lot in Liberty Estates, a highly desirable neighborhood close to commuter train! Newer than most homes in the neighborhood, this stunning property is loaded with quality upgrades. Flexible/open floor plan, 4 bedrooms (3 with en suite baths), soaring ceilings, hardwood floors, 2 fireplaces, extensive custom millwork, dramatic oversized windows, repurposed architectural elements, high end granite + deluxe Wolf, Subzero and Miele appliances. Beautiful neutral colors! The walk-out LL opens to expansive, tranquil yard that abuts conservation- complete w/18x36 heated IG pool-fenced separately for safety and functionality. Professional landscaping-extensive plantings and stone walls + a gorgeous ornamental pond to welcome guests at the front entrance. Dual driveways! Updates galore- irrigation, integrated generator, garage doors, new pool heater in '16, exterior paint in '18. 12mo Home Warranty!
Location
State MA
County Worcester
Area Southville
Zoning RB
Direction Rt. 9 to Rt. 85 South, left on Southville Rd., left on Constitution Dr.
Rooms
Family Room Cathedral Ceiling(s), Ceiling Fan(s), Flooring - Hardwood, Exterior Access, Recessed Lighting
Basement Full, Partially Finished, Walk-Out Access, Interior Entry, Garage Access
Primary Bedroom Level Second
Dining Room Flooring - Hardwood, Window(s) - Picture, Open Floorplan, Recessed Lighting, Lighting - Overhead, Archway
Kitchen Flooring - Hardwood, Countertops - Stone/Granite/Solid, Kitchen Island, Open Floorplan, Recessed Lighting, Stainless Steel Appliances, Gas Stove, Lighting - Overhead
Interior
Interior Features Cathedral Ceiling(s), Beamed Ceilings, Open Floorplan, Lighting - Sconce, Lighting - Pendant, Closet, Bathroom - 3/4, Bathroom - With Shower Stall, Ceiling - Cathedral, Pedestal Sink, Sitting Room, Center Hall, Exercise Room, Mud Room, Bathroom
Heating Forced Air, Natural Gas, Fireplace(s)
Cooling Central Air, Whole House Fan
Flooring Wood, Tile, Carpet, Bamboo, Flooring - Wood, Flooring - Hardwood, Flooring - Stone/Ceramic Tile
Fireplaces Number 2
Fireplaces Type Dining Room, Family Room
Appliance Range, Dishwasher, Microwave, Refrigerator, Freezer, Range Hood, Gas Water Heater, Tank Water Heater
Laundry Flooring - Stone/Ceramic Tile, Second Floor
Exterior
Exterior Feature Balcony, Professional Landscaping, Sprinkler System, Stone Wall
Garage Spaces 2.0
Pool In Ground
Community Features Public Transportation, Walk/Jog Trails, Golf, Conservation Area, Highway Access, House of Worship, Private School, Public School, T-Station
Roof Type Shingle
Total Parking Spaces 10
Garage Yes
Private Pool true
Building
Lot Description Corner Lot, Wooded, Easements
Foundation Concrete Perimeter
Sewer Private Sewer
Water Public
Architectural Style Colonial
Schools
Elementary Schools Finn, Neary, Wdwd
Middle Schools Trottier
High Schools Algonquin Reg
Others
Senior Community false
Read Less Info
Want to know what your home might be worth? Contact us for a FREE valuation!

Our team is ready to help you sell your home for the highest possible price ASAP
Bought with Mary O'Hagan • Keller Williams Realty North Central






