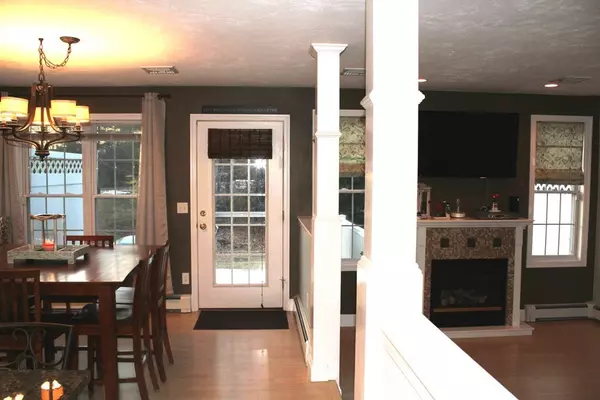$270,000
$260,000
3.8%For more information regarding the value of a property, please contact us for a free consultation.
2 Beds
1.5 Baths
1,556 SqFt
SOLD DATE : 07/18/2018
Key Details
Sold Price $270,000
Property Type Condo
Sub Type Condominium
Listing Status Sold
Purchase Type For Sale
Square Footage 1,556 sqft
Price per Sqft $173
MLS Listing ID 72285994
Sold Date 07/18/18
Bedrooms 2
Full Baths 1
Half Baths 1
HOA Fees $338/mo
HOA Y/N true
Year Built 2005
Annual Tax Amount $3,619
Tax Year 2017
Property Description
Shows like new construction and conveniently located! Close not only to the highways(including 495,28,and route 44) but the commuter rail and Middleboro Center. Beautiful end unit townhouse in The Groves. Open floor plan with large windows, modern finishes, high ceilings, a private deck , and a one car garage. The finished basement with a full bar has gotten plenty of use as a home theater and entertainment area still leaving room for storage. Large master with lots of closet space, high ceilings, and direct access to the full bath that includes laundry. This lovingly maintained unit really is turn key. Just move right in and enjoy the benefits of condo living with both easy maintenance and manicured grounds maintained by the association. Units are well placed in a developed community with sidewalks and mature plantings. Showings will begin on Friday March 2 followed by an open house on Saturday March 3 from 12-2. Make your plans ahead so that you don't miss this one!
Location
State MA
County Plymouth
Zoning GU
Direction West Grove Street(Route 28)- to Sycamore
Rooms
Family Room Closet/Cabinets - Custom Built, Flooring - Wall to Wall Carpet, Open Floorplan, Recessed Lighting, Remodeled, Storage
Primary Bedroom Level Second
Dining Room Flooring - Laminate, Deck - Exterior, Exterior Access, Open Floorplan
Kitchen Flooring - Laminate, Countertops - Stone/Granite/Solid, Breakfast Bar / Nook, Open Floorplan, Recessed Lighting, Stainless Steel Appliances, Gas Stove
Interior
Interior Features Wet Bar
Heating Baseboard, Natural Gas
Cooling Central Air
Fireplaces Number 1
Fireplaces Type Living Room
Appliance Range, Dishwasher, Microwave, Refrigerator, Washer/Dryer, Gas Water Heater, Tank Water Heater
Laundry Second Floor, In Unit
Exterior
Garage Spaces 1.0
Community Features Public Transportation, Shopping, Park, Golf, Medical Facility, Laundromat, Highway Access, House of Worship, Public School, T-Station
Roof Type Shingle
Total Parking Spaces 1
Garage Yes
Building
Story 3
Sewer Public Sewer
Water Public
Others
Pets Allowed Breed Restrictions
Senior Community false
Read Less Info
Want to know what your home might be worth? Contact us for a FREE valuation!

Our team is ready to help you sell your home for the highest possible price ASAP
Bought with Cynthia Phillips • P&S Preferred Properties






