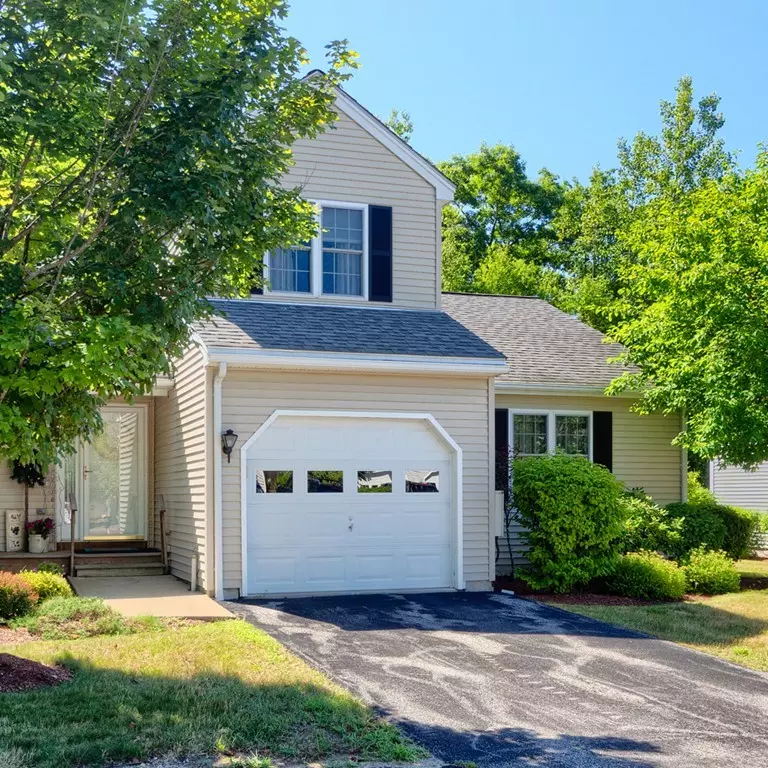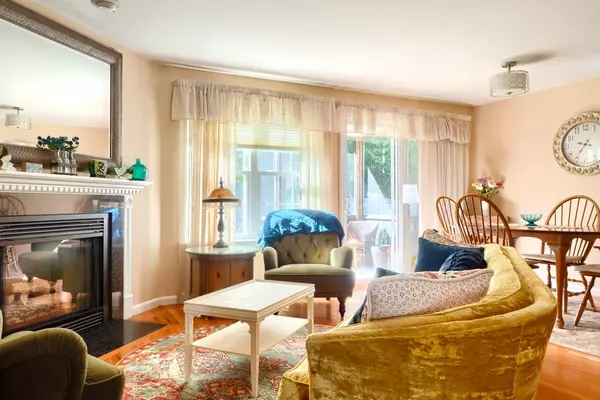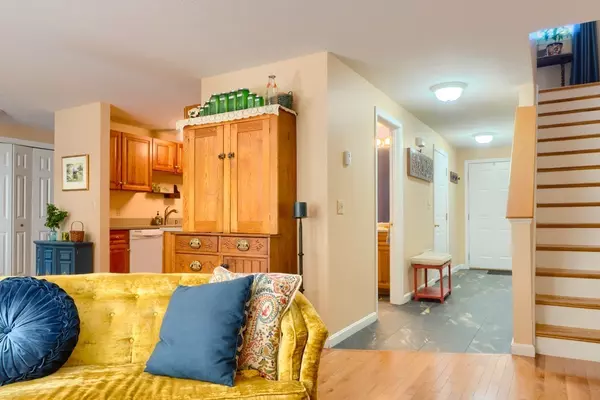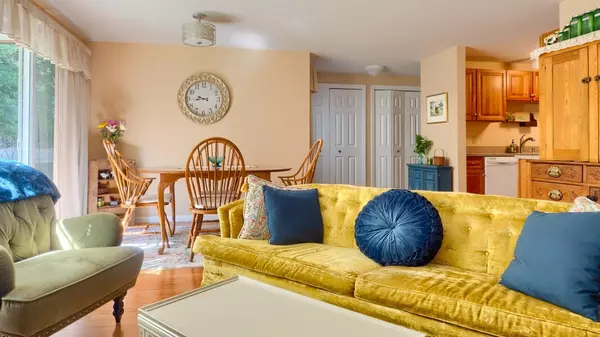$275,000
$275,000
For more information regarding the value of a property, please contact us for a free consultation.
3 Beds
2.5 Baths
1,856 SqFt
SOLD DATE : 12/21/2018
Key Details
Sold Price $275,000
Property Type Condo
Sub Type Condominium
Listing Status Sold
Purchase Type For Sale
Square Footage 1,856 sqft
Price per Sqft $148
MLS Listing ID 72413545
Sold Date 12/21/18
Bedrooms 3
Full Baths 2
Half Baths 1
HOA Fees $250/mo
HOA Y/N true
Year Built 2003
Annual Tax Amount $4,496
Tax Year 2018
Property Description
Beautiful end unit in Lancaster Estates Condominium. Large open living room/dining room area with access to sun porch off dining area. Hardwood floors and fireplace make this area inviting for all! Kitchen with granite counters, upgraded cabinetry. Entry way with recent tile floors and half bath. Master suite is on first level with full master bath, including soaking tub and separate shower. Extra large closets for storage and washer/dryer hookups on main level. Second level contains large, double sink bath, and two large bedrooms with nicely sized closets and extra closet in upstairs hall. The basement is fully finished with tons of space for a home office, family room, "man" cave, you decide! Lots of storage here too! Condo fee is low and manageable on the budget! One car attached garage and plenty of guest parking. Call now for a private showing! OPEN HOUSE CANCELLED FOR NOVEMBER 11.
Location
State MA
County Worcester
Zoning 1021
Direction New Lancaster Road (Rte 117) to Caspian Way to Shire Road
Rooms
Family Room Closet, Flooring - Wall to Wall Carpet
Primary Bedroom Level Main
Dining Room Flooring - Hardwood, Exterior Access, Open Floorplan
Kitchen Flooring - Wood, Countertops - Stone/Granite/Solid, Remodeled
Interior
Heating Forced Air, Natural Gas
Cooling Central Air
Flooring Tile, Carpet, Hardwood, Flooring - Wood
Fireplaces Number 1
Fireplaces Type Living Room
Appliance ENERGY STAR Qualified Refrigerator, ENERGY STAR Qualified Dishwasher, Range Hood, Range - ENERGY STAR
Laundry Laundry Closet, First Floor, In Unit
Exterior
Garage Spaces 1.0
Community Features Public Transportation, Shopping, Pool, Park, Golf, Medical Facility, Laundromat, Conservation Area, Highway Access, House of Worship, Public School, University
Total Parking Spaces 1
Garage Yes
Building
Story 3
Sewer Public Sewer
Water Public
Others
Pets Allowed Breed Restrictions
Acceptable Financing Contract
Listing Terms Contract
Read Less Info
Want to know what your home might be worth? Contact us for a FREE valuation!

Our team is ready to help you sell your home for the highest possible price ASAP
Bought with Trish Marchetti • Berkshire Hathaway HomeServices Commonwealth Real Estate






