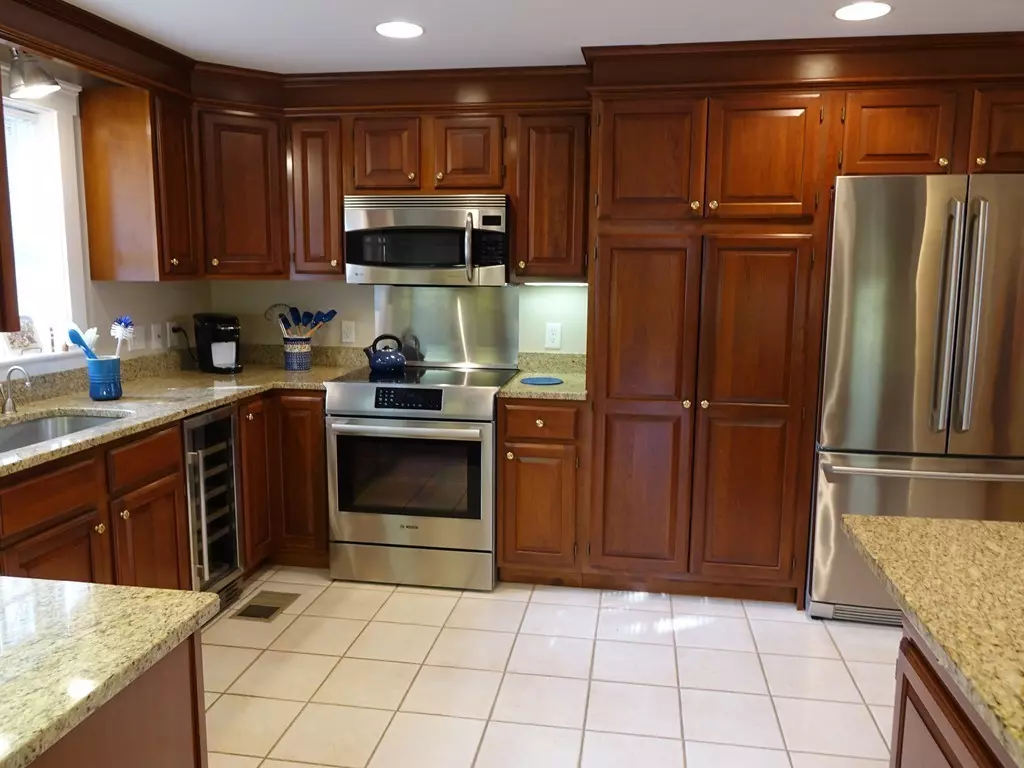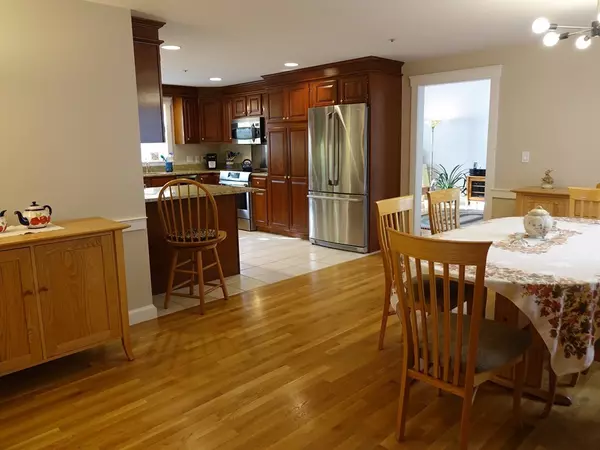$294,500
$297,000
0.8%For more information regarding the value of a property, please contact us for a free consultation.
2 Beds
2.5 Baths
1,855 SqFt
SOLD DATE : 04/05/2019
Key Details
Sold Price $294,500
Property Type Condo
Sub Type Condominium
Listing Status Sold
Purchase Type For Sale
Square Footage 1,855 sqft
Price per Sqft $158
MLS Listing ID 72418797
Sold Date 04/05/19
Bedrooms 2
Full Baths 2
Half Baths 1
HOA Fees $732/mo
HOA Y/N true
Year Built 1988
Annual Tax Amount $4,570
Tax Year 2018
Property Description
Enjoy vacation like living all year long in this picturesque waterfront community at The Woodlands Village on Hickory Hill Lake. This freshly painted spacious two-bedroom end unit townhouse features a cathedral ceiling family room, living room with wood-burning fireplace, and large dining room all with gleaming hardwood floors. The tiled kitchen boasts floor to ceiling cherry cabinetry, Bosch stainless steel appliances, and exquisite granite counter tops. Step through beautiful French doors out to the lovely heated atrium sun room. The generous sized second floor master has a walk-in closet, as well as master bath with tile flooring, double pedestal sinks and whirlpool tub. The sun-splashed second bedroom has its own bath with stand-up shower. Dock/mooring and kayak racks included in the condo fees in this highly sought-after waterfront community. Ready for you to move in and call this home!
Location
State MA
County Worcester
Zoning RES
Direction Northfield Road to Royal Fern Drive (The Woodlands)
Rooms
Family Room Flooring - Hardwood, High Speed Internet Hookup
Primary Bedroom Level Second
Dining Room Flooring - Hardwood, Open Floorplan
Kitchen Flooring - Stone/Ceramic Tile, Dining Area, Pantry, Countertops - Stone/Granite/Solid, Breakfast Bar / Nook, Cabinets - Upgraded, Open Floorplan, Recessed Lighting, Stainless Steel Appliances, Wine Chiller, Peninsula
Interior
Interior Features Dining Area, Sun Room
Heating Forced Air, Natural Gas
Cooling Central Air
Flooring Tile, Carpet, Hardwood
Fireplaces Number 1
Fireplaces Type Family Room
Appliance Range, Dishwasher, Microwave, Refrigerator, Gas Water Heater, Water Heater(Separate Booster), Plumbed For Ice Maker, Utility Connections for Electric Range, Utility Connections for Electric Oven, Utility Connections for Electric Dryer
Laundry Electric Dryer Hookup, Washer Hookup, In Basement, In Unit
Exterior
Exterior Feature Professional Landscaping, Stone Wall
Garage Spaces 1.0
Community Features Shopping, Walk/Jog Trails, Golf, Medical Facility, Bike Path, Conservation Area, Highway Access, House of Worship, Private School, University
Utilities Available for Electric Range, for Electric Oven, for Electric Dryer, Washer Hookup, Icemaker Connection
Waterfront Description Beach Front, Lake/Pond, 0 to 1/10 Mile To Beach, Beach Ownership(Association)
Roof Type Shingle
Total Parking Spaces 2
Garage Yes
Building
Story 2
Sewer Other
Water Public
Schools
Elementary Schools Turkey Hill
Middle Schools Lunenburg
High Schools Lunenburg Hs
Others
Pets Allowed Breed Restrictions
Read Less Info
Want to know what your home might be worth? Contact us for a FREE valuation!

Our team is ready to help you sell your home for the highest possible price ASAP
Bought with Marguerite Widell • Barrett Sotheby's International Realty






