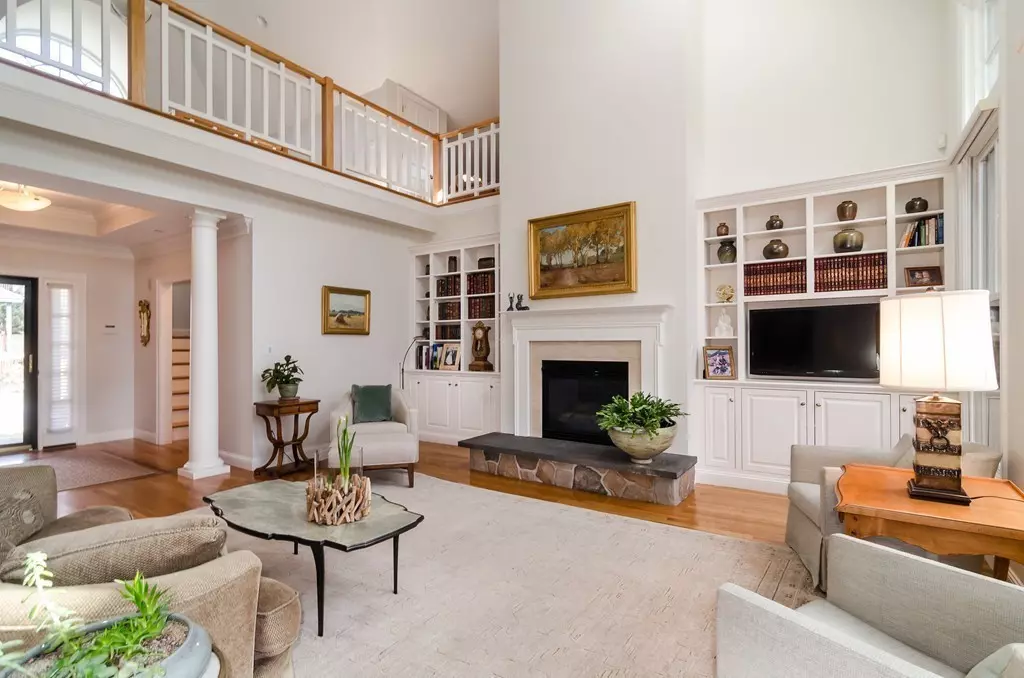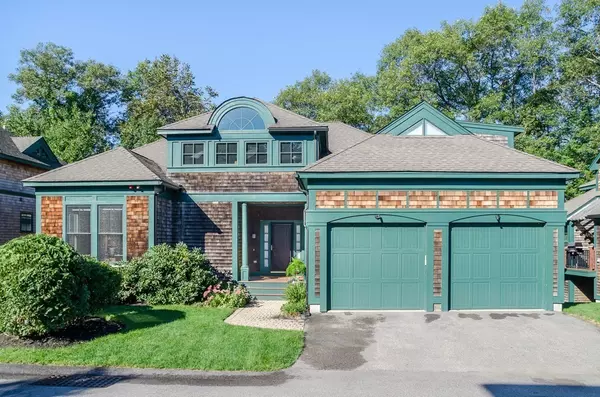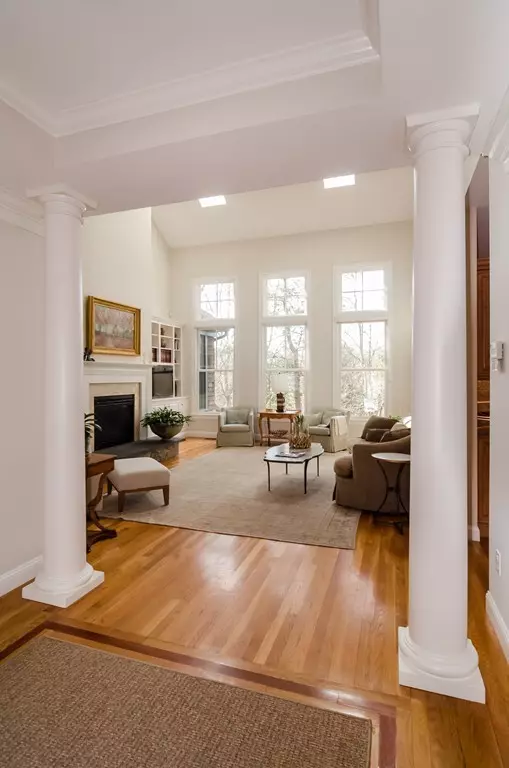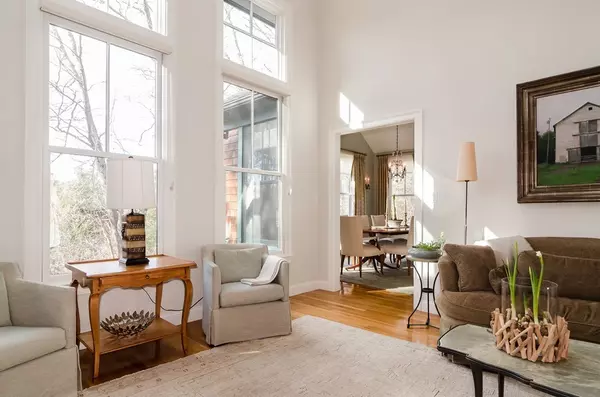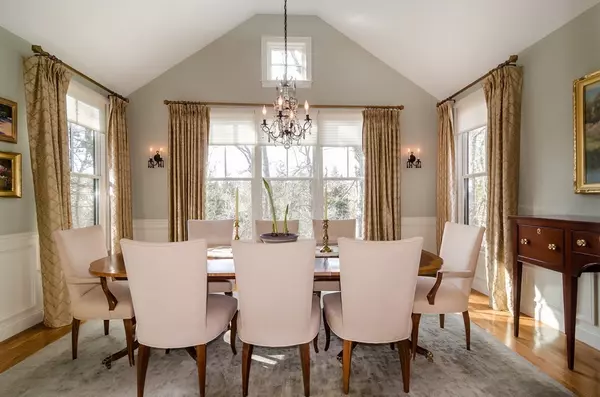$1,185,000
$1,195,000
0.8%For more information regarding the value of a property, please contact us for a free consultation.
2 Beds
3.5 Baths
3,618 SqFt
SOLD DATE : 08/23/2019
Key Details
Sold Price $1,185,000
Property Type Condo
Sub Type Condominium
Listing Status Sold
Purchase Type For Sale
Square Footage 3,618 sqft
Price per Sqft $327
MLS Listing ID 72449664
Sold Date 08/23/19
Bedrooms 2
Full Baths 3
Half Baths 1
HOA Fees $839/mo
HOA Y/N true
Year Built 2006
Annual Tax Amount $14,608
Tax Year 2019
Property Description
One of the most spacious & private homes available at The Meadows. Located in the heart of Dover center, this sophisticated freestanding condo offers the look & feel of a single family home together with the convenience of carefree condo living. The spacious first floor includes a dramatic two-story great room with gas fireplace plus large eat-in kitchen with stainless steel appliances & formal dining room overlooking 27 unspoiled acres of Springdale Farm conservation land with walking trails . The first floor master bedroom suite includes a private sunny bedroom, spacious walk-in closet, master bathroom & adjacent office/study. The second floor offers a cozy sitting room/TV area, bright office/loft & a large bedroom with en-suite bathroom. Bonus lower level (1959 SF) has a media room, exercise room, playroom, full bathroom & finished storage room & offers walk out access to a rear patio. Two-car attached garage with direct access to a 1st floor mudroom/laundry room & kitchen.
Location
State MA
County Norfolk
Zoning RES
Direction Springdale Avenue (Dover Center) to Hawthorne Lane, entrance next to Dover Market
Rooms
Primary Bedroom Level First
Dining Room Flooring - Wood
Kitchen Flooring - Wood, Dining Area, Countertops - Stone/Granite/Solid, Stainless Steel Appliances, Peninsula
Interior
Interior Features Bathroom - Full, Office, Loft, Sitting Room, Media Room, Exercise Room, Play Room
Heating Forced Air, Natural Gas, Propane
Cooling Central Air
Flooring Wood, Tile, Carpet, Wood Laminate, Flooring - Wood, Flooring - Wall to Wall Carpet, Flooring - Laminate
Fireplaces Number 1
Fireplaces Type Living Room
Appliance Oven, Dishwasher, Disposal, Microwave, Countertop Range, Refrigerator, Washer, Dryer, Range Hood, Propane Water Heater, Tank Water Heater, Utility Connections for Gas Range
Laundry First Floor, In Unit
Exterior
Exterior Feature Professional Landscaping, Sprinkler System
Garage Spaces 2.0
Community Features Conservation Area, House of Worship, Public School
Utilities Available for Gas Range
Roof Type Shingle
Total Parking Spaces 2
Garage Yes
Building
Story 3
Sewer Private Sewer
Water Public
Schools
Elementary Schools Chickering
Middle Schools Dover/Sherborn
High Schools Dover/Sherborn
Others
Pets Allowed Breed Restrictions
Senior Community false
Acceptable Financing Contract
Listing Terms Contract
Read Less Info
Want to know what your home might be worth? Contact us for a FREE valuation!

Our team is ready to help you sell your home for the highest possible price ASAP
Bought with Jay Hughes • Dover Country Properties Inc.

