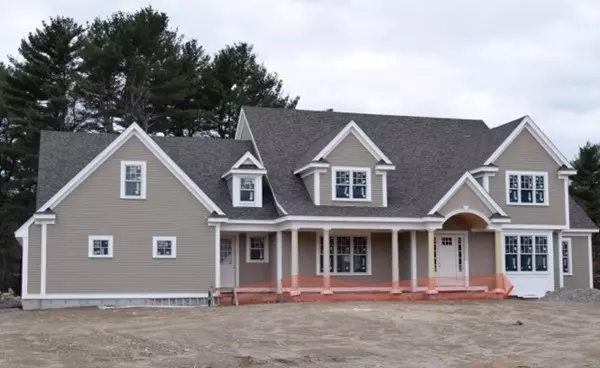$2,075,000
$2,150,000
3.5%For more information regarding the value of a property, please contact us for a free consultation.
5 Beds
5 Baths
6,460 SqFt
SOLD DATE : 08/02/2018
Key Details
Sold Price $2,075,000
Property Type Single Family Home
Sub Type Single Family Residence
Listing Status Sold
Purchase Type For Sale
Square Footage 6,460 sqft
Price per Sqft $321
MLS Listing ID 72278707
Sold Date 08/02/18
Style Colonial, Farmhouse
Bedrooms 5
Full Baths 4
Half Baths 2
HOA Y/N false
Year Built 2018
Tax Year 2017
Lot Size 1.170 Acres
Acres 1.17
Property Description
This beautiful home with open floor plan offers traditional design and superior craftsmanship. Features include spacious gourmet kitchen with center island, a breakfast area, a dining room with trey ceiling, a family room with fireplace and sliders leading to back patio, living room with coffered ceiling, a large study, a mud room, a screened porch area and a three car garage. Second floor offers large master suite with walk in closets and adjacent dressing room, a luxurious bath which has a soaking tub and separate vanities, 2 bedrooms which share a bath, 2 additional bedrooms that have private baths, and the laundry room. Large finished lower level. Beautiful back yard abuts conservation land with room for a pool. Fine architectural detail & moldings throughout. Excellent school system and close to major routes.
Location
State MA
County Norfolk
Zoning Res-1
Direction Walpole to Hartford. For GPS please use 57 Hartford Street Dover
Rooms
Family Room Coffered Ceiling(s), Flooring - Hardwood, Balcony / Deck, Open Floorplan, Recessed Lighting, Slider
Basement Full, Partially Finished
Primary Bedroom Level Second
Dining Room Flooring - Hardwood, Recessed Lighting, Wainscoting
Kitchen Flooring - Hardwood, Dining Area, Pantry, Countertops - Stone/Granite/Solid, Kitchen Island, Exterior Access, Open Floorplan, Recessed Lighting, Slider, Stainless Steel Appliances, Gas Stove
Interior
Interior Features Bathroom - Half, Recessed Lighting, Office, Bonus Room
Heating Forced Air, Propane
Cooling Central Air
Flooring Hardwood, Flooring - Hardwood, Flooring - Wall to Wall Carpet
Fireplaces Number 1
Fireplaces Type Family Room, Living Room
Appliance Range, Dishwasher, Microwave, Refrigerator, Freezer, Range Hood, Electric Water Heater, Plumbed For Ice Maker, Utility Connections for Gas Range, Utility Connections for Electric Oven, Utility Connections for Electric Dryer
Laundry Flooring - Hardwood, Electric Dryer Hookup, Washer Hookup, Second Floor
Exterior
Exterior Feature Professional Landscaping, Sprinkler System
Garage Spaces 3.0
Community Features Walk/Jog Trails
Utilities Available for Gas Range, for Electric Oven, for Electric Dryer, Washer Hookup, Icemaker Connection
Roof Type Shingle
Total Parking Spaces 3
Garage Yes
Building
Lot Description Cul-De-Sac, Wooded
Foundation Concrete Perimeter
Sewer Private Sewer
Water Public
Architectural Style Colonial, Farmhouse
Schools
Elementary Schools Chickering
Middle Schools Dover Sherborn
High Schools Dover Sherborn
Others
Senior Community false
Read Less Info
Want to know what your home might be worth? Contact us for a FREE valuation!

Our team is ready to help you sell your home for the highest possible price ASAP
Bought with Alex Anninos • Atlantic Coast Homes,Inc



