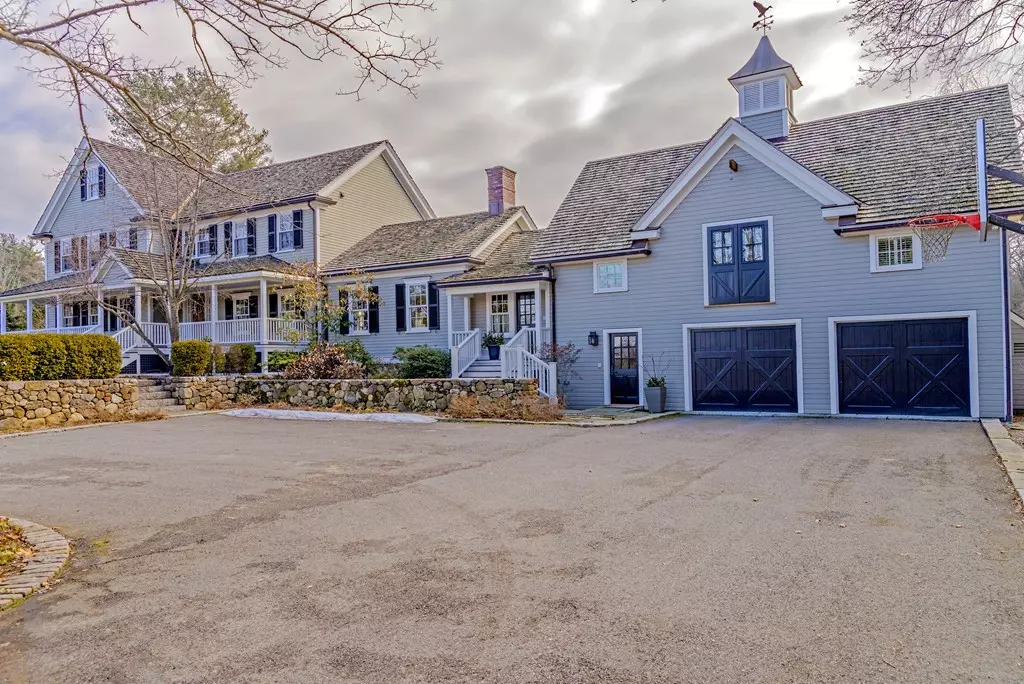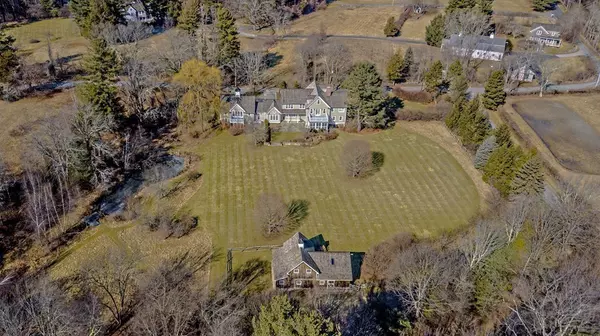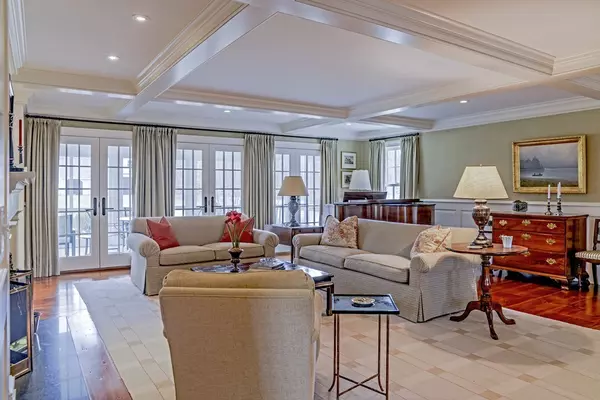$3,250,000
$3,500,000
7.1%For more information regarding the value of a property, please contact us for a free consultation.
5 Beds
6.5 Baths
9,876 SqFt
SOLD DATE : 11/16/2018
Key Details
Sold Price $3,250,000
Property Type Single Family Home
Sub Type Single Family Residence
Listing Status Sold
Purchase Type For Sale
Square Footage 9,876 sqft
Price per Sqft $329
MLS Listing ID 72284475
Sold Date 11/16/18
Style Colonial, Farmhouse
Bedrooms 5
Full Baths 5
Half Baths 3
HOA Y/N false
Year Built 2004
Annual Tax Amount $34,234
Tax Year 2018
Lot Size 3.460 Acres
Acres 3.46
Property Description
Custom designed home offers luxury & amenities of new, while showcasing detail & appointments of an antique farmhouse.Wide pine planked floors, Coffered ceilings,Floor to ceiling windows,Thoughtfully planned living space encompasses perfect flow for entertaining while combining warm family areas. Inviting formal Living room with glass doors to Sunporch overlooking private manicured pastoral grounds and barn. Formal Dining room, Mahogany Library with fireplace and builtins. Open Gourmet Kitchen with expansive seated island, Breakfast area, Family room has ceiling to floor stone fireplace,Two mudrooms from garage provides extra storage. Second floor bedrooms are ensuite with builtins, Exquisite Master suite has views from balcony with large master bath. Third floor is finished with bedroom and full bath along with extensive storage including walkin cedar, Guest suite on second floor with library, Finished lower level has wine cellar, gym, rec room, Convenient location for commuters.
Location
State MA
County Norfolk
Zoning R2
Direction Dedham Street to Strawberry Hill Street
Rooms
Family Room Cathedral Ceiling(s), Flooring - Hardwood, Recessed Lighting
Basement Full, Finished, Interior Entry, Bulkhead, Sump Pump, Concrete
Primary Bedroom Level Second
Dining Room Closet/Cabinets - Custom Built, Flooring - Hardwood, Chair Rail, Recessed Lighting, Wainscoting
Kitchen Coffered Ceiling(s), Flooring - Hardwood, Pantry, Countertops - Stone/Granite/Solid, Kitchen Island, Exterior Access, Recessed Lighting
Interior
Interior Features Beamed Ceilings, Closet/Cabinets - Custom Built, Recessed Lighting, Closet, Library, Exercise Room, Wine Cellar, Game Room, Mud Room, Wet Bar, Wired for Sound
Heating Radiant, Oil, Hydro Air, Fireplace(s)
Cooling Central Air
Flooring Tile, Carpet, Hardwood, Flooring - Hardwood, Flooring - Stone/Ceramic Tile, Flooring - Wall to Wall Carpet
Fireplaces Number 4
Fireplaces Type Family Room, Living Room, Master Bedroom
Appliance Oven, Dishwasher, Microwave, Countertop Range, Refrigerator, Wine Refrigerator, Range Hood, Other, Tank Water Heater, Utility Connections for Gas Range, Utility Connections for Electric Oven, Utility Connections for Electric Dryer
Laundry Flooring - Stone/Ceramic Tile, Recessed Lighting, In Basement, Washer Hookup
Exterior
Exterior Feature Balcony, Rain Gutters, Professional Landscaping, Sprinkler System, Decorative Lighting, Stone Wall
Garage Spaces 2.0
Fence Fenced
Community Features Walk/Jog Trails, Stable(s), Conservation Area, House of Worship, Public School, T-Station, Other
Utilities Available for Gas Range, for Electric Oven, for Electric Dryer, Washer Hookup
Waterfront Description Stream
View Y/N Yes
View Scenic View(s)
Roof Type Wood
Total Parking Spaces 8
Garage Yes
Building
Lot Description Wooded, Level
Foundation Concrete Perimeter
Sewer Private Sewer
Water Private
Architectural Style Colonial, Farmhouse
Schools
Elementary Schools Chickering Elem
Middle Schools Dover/Sherborn
High Schools Dover/Sherborn
Others
Senior Community false
Read Less Info
Want to know what your home might be worth? Contact us for a FREE valuation!

Our team is ready to help you sell your home for the highest possible price ASAP
Bought with Annie Bauman • Benoit Mizner Simon & Co. - Needham - 936 Great Plain Ave.






