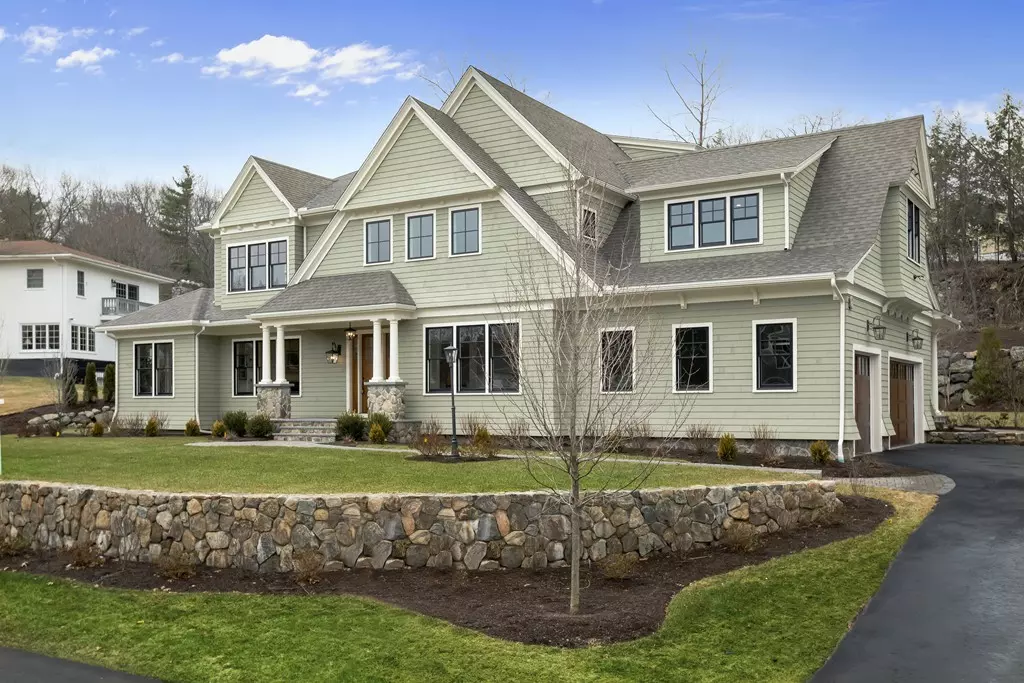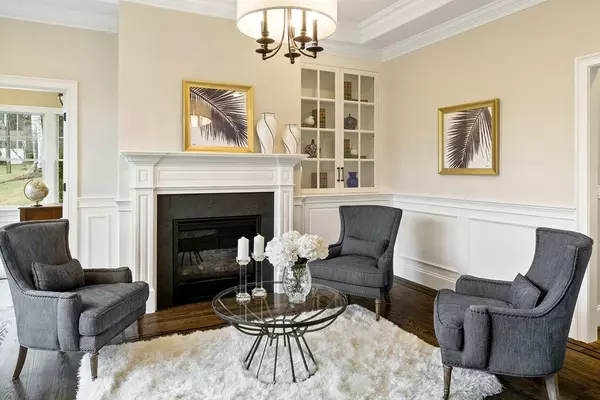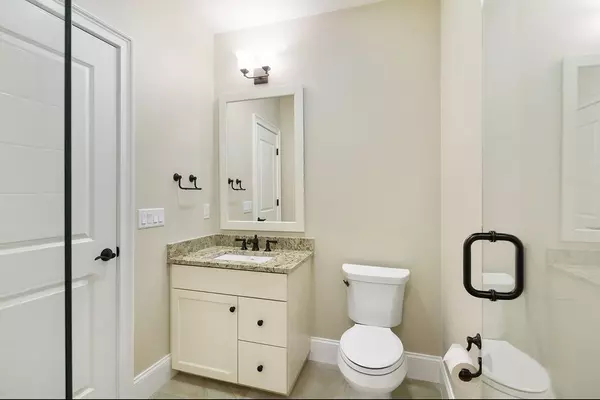$2,900,000
$2,949,000
1.7%For more information regarding the value of a property, please contact us for a free consultation.
6 Beds
6.5 Baths
7,989 SqFt
SOLD DATE : 07/09/2018
Key Details
Sold Price $2,900,000
Property Type Single Family Home
Sub Type Single Family Residence
Listing Status Sold
Purchase Type For Sale
Square Footage 7,989 sqft
Price per Sqft $362
MLS Listing ID 72286026
Sold Date 07/09/18
Style Colonial
Bedrooms 6
Full Baths 6
Half Baths 1
HOA Y/N false
Year Built 2018
Tax Year 2018
Lot Size 0.460 Acres
Acres 0.46
Property Description
THE ULTIMATE IN LUXURY LIVING LOCATED 7 MILES NORTH OF BOSTON. New construction by local master builder! The design of this spectacular home with the integrated floor plan that every modern, savvy buyer seeks is truly a work of art. 3.5 floors of finished living with volume control surround sound throughout most rooms. The master suite with gas fireplace and separate sitting room makes you feel like you're in a boutique hotel. The walk-in-closet is pure elegance. Host your next Summer party outdoors on the exquisite patio overlooking a private yard with built in fire pit. Not one but two butler's pantries. Located a short drive to downtown, where you'll be greeted with coffee shops, boutiques, restaurants, taverns, salons and the commuter rail to Boston. Within the Vinson Owen school district. Do not miss out on this opportunity to own a true gem. Become a part of the Winchester community and experience all it has to offer.
Location
State MA
County Middlesex
Direction JOHNSON TO ARISTOTLE TO ST THOMASMORE TO AQUINAS
Rooms
Family Room Coffered Ceiling(s), Closet/Cabinets - Custom Built, Flooring - Hardwood, Cable Hookup, Exterior Access, High Speed Internet Hookup, Open Floorplan, Recessed Lighting
Basement Full, Partially Finished, Interior Entry
Primary Bedroom Level Second
Dining Room Flooring - Hardwood, Cable Hookup, High Speed Internet Hookup, Recessed Lighting
Kitchen Flooring - Hardwood, Dining Area, Pantry, Countertops - Stone/Granite/Solid, Kitchen Island, Cable Hookup, Exterior Access, High Speed Internet Hookup, Open Floorplan, Recessed Lighting, Stainless Steel Appliances, Wine Chiller, Gas Stove
Interior
Interior Features Bathroom - 3/4, Bathroom - Tiled With Shower Stall, Closet/Cabinets - Custom Built, Cable Hookup, High Speed Internet Hookup, Recessed Lighting, Bedroom, Mud Room, Sitting Room, Bonus Room, Exercise Room, Central Vacuum, Wired for Sound
Heating Forced Air, Natural Gas, Fireplace
Cooling Central Air
Flooring Tile, Marble, Hardwood, Flooring - Stone/Ceramic Tile, Flooring - Hardwood
Fireplaces Number 3
Fireplaces Type Family Room, Living Room, Master Bedroom
Appliance Range, Dishwasher, Disposal, Microwave, Refrigerator, Freezer, Wine Refrigerator, Range Hood, Gas Water Heater, Utility Connections for Gas Range, Utility Connections for Gas Oven, Utility Connections for Electric Dryer
Laundry Flooring - Stone/Ceramic Tile, Countertops - Stone/Granite/Solid, Electric Dryer Hookup, Recessed Lighting, Second Floor
Exterior
Exterior Feature Rain Gutters, Professional Landscaping, Sprinkler System, Stone Wall
Garage Spaces 3.0
Community Features Public Transportation, Shopping, Park, Walk/Jog Trails, Medical Facility, Highway Access, House of Worship, Public School
Utilities Available for Gas Range, for Gas Oven, for Electric Dryer
Roof Type Shingle
Total Parking Spaces 6
Garage Yes
Building
Lot Description Level
Foundation Concrete Perimeter
Sewer Public Sewer
Water Public
Architectural Style Colonial
Schools
Elementary Schools Vinson Owen
Middle Schools Mccall
High Schools Whs
Others
Senior Community false
Acceptable Financing Contract
Listing Terms Contract
Read Less Info
Want to know what your home might be worth? Contact us for a FREE valuation!

Our team is ready to help you sell your home for the highest possible price ASAP
Bought with Jennifer Taves • Preferred Residential Properties






