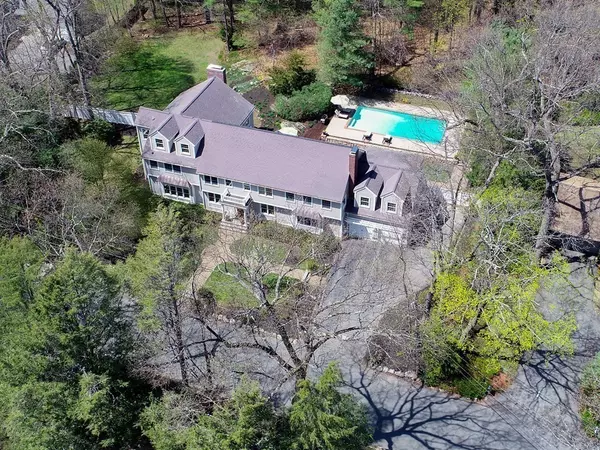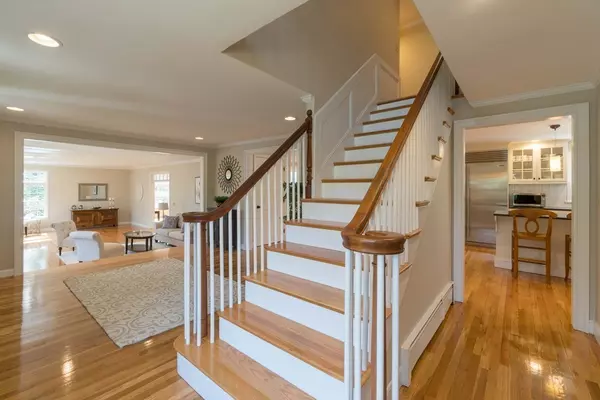$2,510,000
$2,499,000
0.4%For more information regarding the value of a property, please contact us for a free consultation.
4 Beds
4.5 Baths
7,206 SqFt
SOLD DATE : 06/29/2018
Key Details
Sold Price $2,510,000
Property Type Single Family Home
Sub Type Single Family Residence
Listing Status Sold
Purchase Type For Sale
Square Footage 7,206 sqft
Price per Sqft $348
MLS Listing ID 72320503
Sold Date 06/29/18
Style Colonial
Bedrooms 4
Full Baths 4
Half Baths 1
Year Built 1952
Annual Tax Amount $30,038
Tax Year 2018
Lot Size 0.900 Acres
Acres 0.9
Property Description
Enjoy residential bliss in this stunning Colonial set in the heart of Myopia hill on just under an acre lot that affords privacy & tranquility, while still maintaining its central location in Winchester. Updated by its current owners, this home has all of the upgrades you've been searching for. From the minute you walk into the grand foyer, you will be mesmerized by the open-floor feel, perfect for all your entertaining needs, w/ an immaculate chef's eat-in kitchen, elegant dining room, adjoining living room & family room featuring soaring ceiling heights & an abundance of natural light streaming through it's grand windows. The 2nd level boasts 4 spacious bedrooms, inclusive of the grand master suite w/ newly renovated master bath & dream walk-in closet. Extra features include, a game room, loft space & gym in the lower level. Escape to the serene setting by the inground gunite pool, mahogany deck & patio. W/ a 2 car garage & incredible location, make this magnificent home yours!
Location
State MA
County Middlesex
Zoning RDA
Direction Church Street to Cambridge Street to Myopia Rd.
Rooms
Family Room Cathedral Ceiling(s), Ceiling Fan(s), Flooring - Hardwood, Window(s) - Picture, Cable Hookup, Open Floorplan, Recessed Lighting
Basement Full, Partially Finished, Sump Pump
Primary Bedroom Level Second
Dining Room Flooring - Hardwood, Window(s) - Picture
Kitchen Flooring - Hardwood, Window(s) - Picture, Dining Area, Countertops - Stone/Granite/Solid, Kitchen Island, Cabinets - Upgraded, Open Floorplan, Recessed Lighting, Remodeled, Stainless Steel Appliances, Gas Stove
Interior
Interior Features Recessed Lighting, Bathroom - Full, Bathroom - Tiled With Shower Stall, Bathroom - Double Vanity/Sink, Bathroom - With Tub, Countertops - Stone/Granite/Solid, Ceiling - Cathedral, Ceiling Fan(s), Attic Access, Cable Hookup, Entrance Foyer, Bathroom, Game Room, Office, Exercise Room
Heating Baseboard, Natural Gas, Fireplace
Cooling Central Air
Flooring Tile, Hardwood, Flooring - Hardwood, Flooring - Stone/Ceramic Tile
Fireplaces Number 3
Fireplaces Type Dining Room, Family Room, Master Bedroom
Appliance Range, Dishwasher, Disposal, Refrigerator, Washer, Dryer, Gas Water Heater, Tank Water Heater, Plumbed For Ice Maker, Utility Connections for Gas Range, Utility Connections for Electric Dryer
Laundry Laundry Closet, Flooring - Hardwood, Window(s) - Picture, Electric Dryer Hookup, Washer Hookup, Second Floor
Exterior
Exterior Feature Rain Gutters, Professional Landscaping, Sprinkler System, Stone Wall
Garage Spaces 2.0
Fence Fenced/Enclosed, Fenced
Pool In Ground
Community Features Public Transportation, Pool, Tennis Court(s), Walk/Jog Trails, Golf, Medical Facility, Conservation Area, Public School
Utilities Available for Gas Range, for Electric Dryer, Washer Hookup, Icemaker Connection
Roof Type Shingle
Total Parking Spaces 6
Garage Yes
Private Pool true
Building
Lot Description Cleared, Level
Foundation Concrete Perimeter
Sewer Public Sewer
Water Public
Architectural Style Colonial
Schools
Elementary Schools Ambrose
Middle Schools Mccall
High Schools Winchester High
Read Less Info
Want to know what your home might be worth? Contact us for a FREE valuation!

Our team is ready to help you sell your home for the highest possible price ASAP
Bought with Mary Palmer • Campion & Company Fine Homes Real Estate





