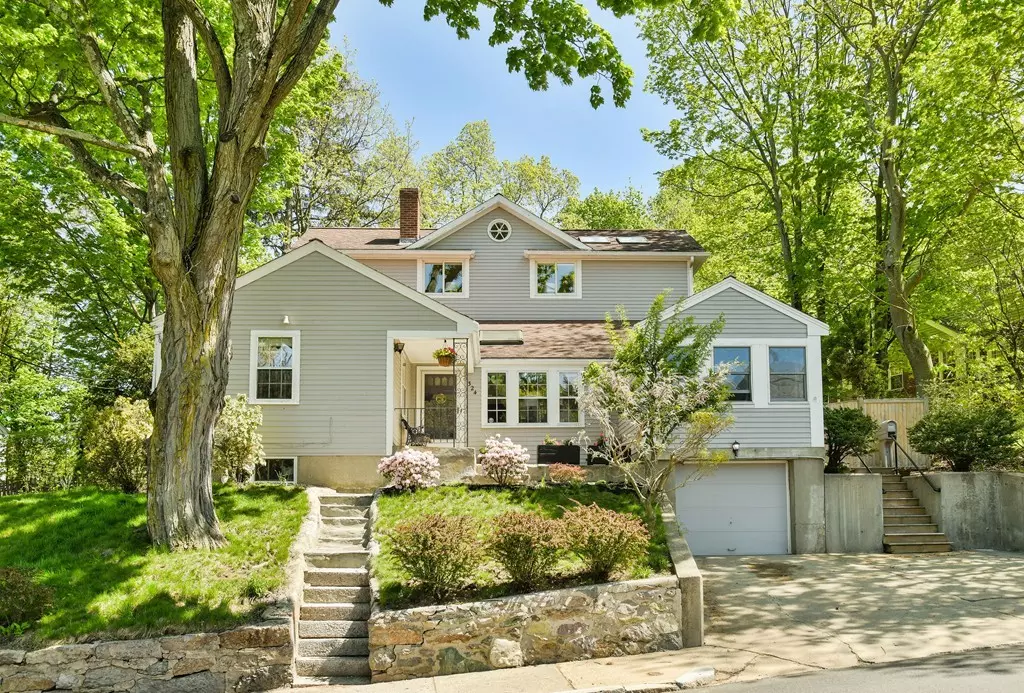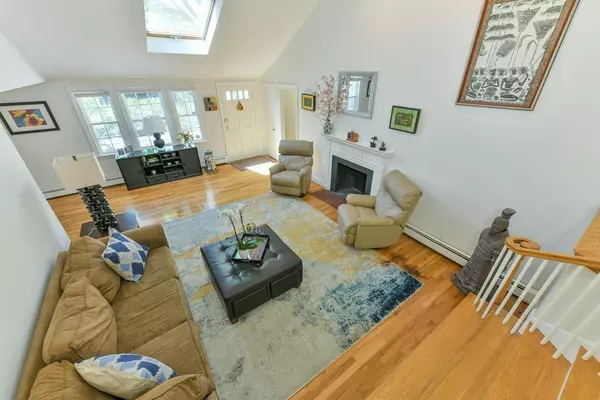$1,010,000
$929,000
8.7%For more information regarding the value of a property, please contact us for a free consultation.
3 Beds
2 Baths
2,018 SqFt
SOLD DATE : 07/30/2018
Key Details
Sold Price $1,010,000
Property Type Single Family Home
Sub Type Single Family Residence
Listing Status Sold
Purchase Type For Sale
Square Footage 2,018 sqft
Price per Sqft $500
Subdivision Live On Moss Hill
MLS Listing ID 72323656
Sold Date 07/30/18
Style Contemporary, Greek Revival
Bedrooms 3
Full Baths 2
Year Built 1954
Annual Tax Amount $5,575
Tax Year 2018
Lot Size 9,147 Sqft
Acres 0.21
Property Description
Welcome, Home 324 Pond Street Moss Hill, is a Brilliant Blend of Space, Style, Form & Function. Sun-filled and captivating living room with fireplace, cathedral ceiling, and grand stairway to dramatic family room and all window dining room with direct access to wrap-around decks and idyllic level yard with mature plantings. The fluid and flowing rooms, yard, and decks are perfect for entertaining. Take the glass wrapped stairway to the intriguing En-suite master bedroom with huge bath, walk-in closet, and retreat deck perfect for relaxing, reading & sunning. Accommodations include 9 rooms, 3+bedrooms, office, 2 full baths. Plethora of interesting windows, cathedral and coffered ceilings, sky-lights, 3 levels of very interesting living space, HW floors, driveway & garage parking. Walk to The Pond, Laz Anderson Museum, British, Dexter and Park Schools, close to Longwood Medical Area. This home is ready for its next chapter! Open House's Saturday & Sunday, 5/12-5/13 12:00-1:30 pm.
Location
State MA
County Suffolk
Area Jamaica Plain
Zoning Res
Direction Jamaicaway to Pond or Newton Street to 324 Pond Street- Moss Hill
Rooms
Family Room Cathedral Ceiling(s), Flooring - Hardwood, Window(s) - Picture, Deck - Exterior
Basement Full, Partially Finished
Primary Bedroom Level Third
Dining Room Coffered Ceiling(s), Window(s) - Picture, Deck - Exterior, Exterior Access
Kitchen Flooring - Stone/Ceramic Tile, Balcony / Deck, Exterior Access
Interior
Interior Features Home Office
Heating Baseboard
Cooling Window Unit(s)
Flooring Carpet, Hardwood, Flooring - Hardwood
Fireplaces Number 1
Fireplaces Type Living Room
Appliance Range, Dishwasher, Disposal, Refrigerator, Gas Water Heater, Utility Connections for Gas Range
Exterior
Exterior Feature Rain Gutters
Garage Spaces 1.0
Community Features Park, Conservation Area, Private School
Utilities Available for Gas Range
Roof Type Shingle
Total Parking Spaces 2
Garage Yes
Building
Lot Description Wooded, Level, Other
Foundation Concrete Perimeter
Sewer Public Sewer
Water Public
Architectural Style Contemporary, Greek Revival
Schools
Elementary Schools Bps Or Private
Middle Schools Bps Or Private
High Schools Bps Or Private
Others
Acceptable Financing Contract
Listing Terms Contract
Read Less Info
Want to know what your home might be worth? Contact us for a FREE valuation!

Our team is ready to help you sell your home for the highest possible price ASAP
Bought with Stephen Lussier • Arborview Realty Inc.






