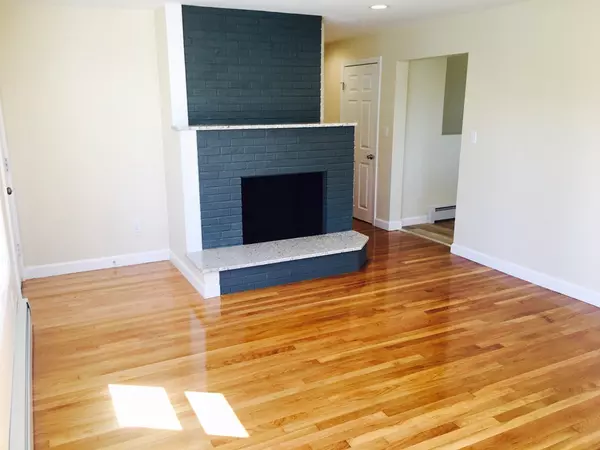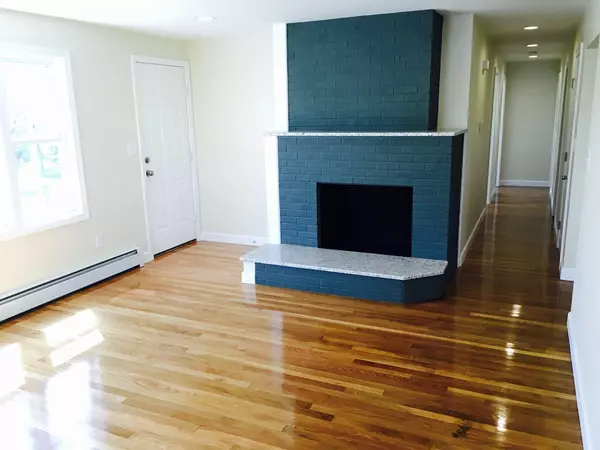$293,000
$299,900
2.3%For more information regarding the value of a property, please contact us for a free consultation.
3 Beds
2 Baths
1,750 SqFt
SOLD DATE : 09/05/2018
Key Details
Sold Price $293,000
Property Type Single Family Home
Sub Type Single Family Residence
Listing Status Sold
Purchase Type For Sale
Square Footage 1,750 sqft
Price per Sqft $167
MLS Listing ID 72325974
Sold Date 09/05/18
Style Ranch
Bedrooms 3
Full Baths 2
HOA Y/N false
Year Built 1962
Annual Tax Amount $2,800
Tax Year 2018
Lot Size 6,534 Sqft
Acres 0.15
Property Description
BEAUTIFULLY Renovated ranch on a nice lot with a walkout backyard and sizeable garage. House has been fully redone with a brand new kitchen, granite countertops, new boiler, new plumbing, and new energy efficient water tank. The hardwood floors have been refinished, with durable and trendy LVP flooring running throughout the kitchen/baths, and huge (17'x26') basement living area. New Recessed lighting runs throughout the house. Walls and ceilings have been insulated with blown in cellulose. The interior of the house is freshly painted. New boiler has two separate zones. The house boasts two large living areas, one up, one down. The kitchen has been fully redone with slow close white Diamond Prelude cabinets and pendant lighting. Comes with New stainless steel microwave, dishwasher and range. Great spot for commuters, on a dead end street with close proximity to route 2 and 190. Don't miss your opportunity for one of Leominster's finest ranches.
Location
State MA
County Worcester
Zoning Res
Direction Mechanic Street, to 12th Street to Glendale Ave
Rooms
Basement Full, Finished
Primary Bedroom Level First
Interior
Heating Baseboard
Cooling Window Unit(s)
Flooring Wood, Vinyl, Carpet
Fireplaces Number 1
Appliance Range, Dishwasher, Microwave, Electric Water Heater
Laundry In Basement
Exterior
Garage Spaces 1.0
Roof Type Shingle
Total Parking Spaces 4
Garage Yes
Building
Lot Description Other
Foundation Concrete Perimeter, Block
Sewer Public Sewer
Water Public
Architectural Style Ranch
Read Less Info
Want to know what your home might be worth? Contact us for a FREE valuation!

Our team is ready to help you sell your home for the highest possible price ASAP
Bought with Luciane Ortis • Allison James Estates & Homes, Gene Fennelly & Associates






