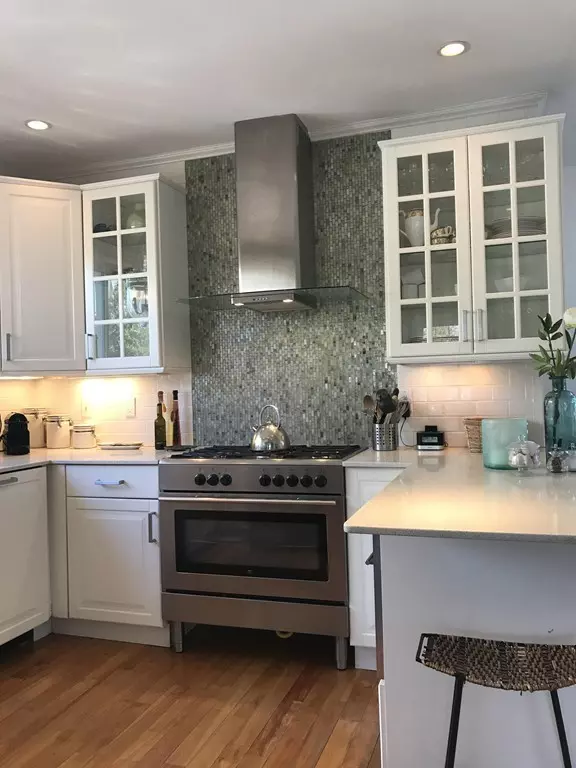$620,000
$639,900
3.1%For more information regarding the value of a property, please contact us for a free consultation.
5 Beds
2.5 Baths
2,900 SqFt
SOLD DATE : 07/10/2018
Key Details
Sold Price $620,000
Property Type Single Family Home
Sub Type Single Family Residence
Listing Status Sold
Purchase Type For Sale
Square Footage 2,900 sqft
Price per Sqft $213
MLS Listing ID 72326305
Sold Date 07/10/18
Style Victorian
Bedrooms 5
Full Baths 2
Half Baths 1
Year Built 1900
Annual Tax Amount $7,601
Tax Year 2018
Lot Size 8,276 Sqft
Acres 0.19
Property Description
Love Victorian houses? Welcome home! From the wrap around porch to the double parlor with fireplace, the gourmet kitchen and the master suite, you will fall in love with this light filled beauty. Dramatic staircase leads you to four generous bedrooms on the second floor, one with a fireplace and built ins. Third floor master suite completed in 2010 affords double walk in closets, spacious bath with glass door tiled shower and separate soaking tub, double vanity with bowl sinks and additional storage area. Entertain your family and guests in your chef's kitchen, with stainless appliances, five burner gas stove, microwave, hood exhaust and glass and subway tile backsplash. Quartz counters on breakfast bar and huge window lets in lots of natural light and open floor plan allows you be a part of things while entertaining. Rear staircase to the 2nd floor is accessible from the family room. Nice yard with patio, flowering trees and two car garge. See list of additional improvements uploaded.
Location
State MA
County Essex
Zoning A3
Direction Berkshire runs between Middlesex Ave and Paradise Road
Rooms
Family Room Flooring - Wood
Basement Full, Unfinished
Primary Bedroom Level Third
Dining Room Closet, Flooring - Wood, Open Floorplan
Kitchen Flooring - Wood, Countertops - Stone/Granite/Solid, Kitchen Island, Cabinets - Upgraded, Open Floorplan, Stainless Steel Appliances
Interior
Heating Forced Air, Oil
Cooling None
Flooring Wood
Fireplaces Number 3
Fireplaces Type Dining Room, Living Room
Appliance Range, Dishwasher, Disposal, Microwave, Refrigerator, Washer, Dryer, Gas Water Heater, Tank Water Heater, Utility Connections for Gas Range, Utility Connections for Electric Oven
Laundry In Basement
Exterior
Exterior Feature Garden
Garage Spaces 2.0
Community Features Public Transportation, Shopping, Park, House of Worship, Public School, Sidewalks
Utilities Available for Gas Range, for Electric Oven
Waterfront Description Beach Front, Ocean, 1/10 to 3/10 To Beach, Beach Ownership(Public)
Roof Type Shingle
Total Parking Spaces 2
Garage Yes
Building
Lot Description Corner Lot, Level
Foundation Stone
Sewer Public Sewer
Water Public
Architectural Style Victorian
Schools
Middle Schools Swampscott
High Schools Swampscott
Read Less Info
Want to know what your home might be worth? Contact us for a FREE valuation!

Our team is ready to help you sell your home for the highest possible price ASAP
Bought with Erica Petersiel • Sagan Harborside Sotheby's International Realty






