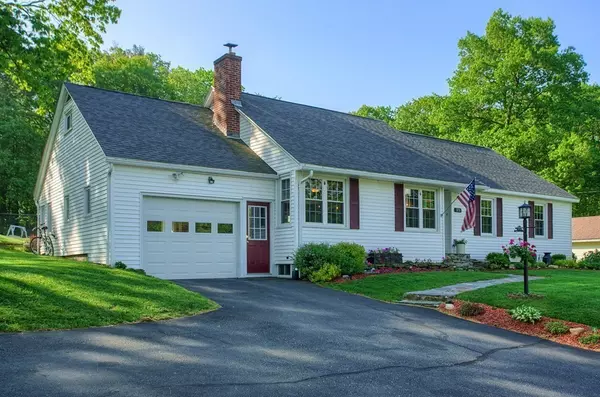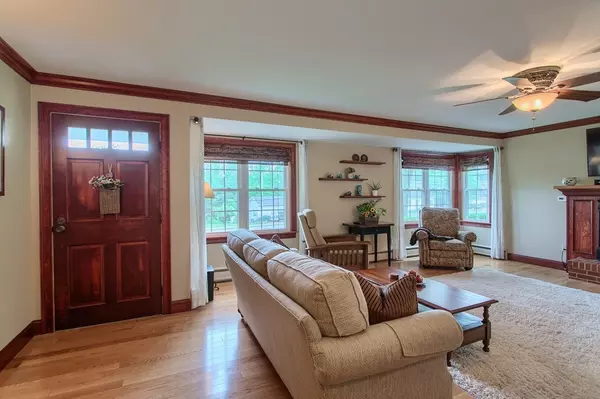$280,000
$279,900
For more information regarding the value of a property, please contact us for a free consultation.
3 Beds
2 Baths
1,332 SqFt
SOLD DATE : 08/01/2018
Key Details
Sold Price $280,000
Property Type Single Family Home
Sub Type Single Family Residence
Listing Status Sold
Purchase Type For Sale
Square Footage 1,332 sqft
Price per Sqft $210
MLS Listing ID 72335651
Sold Date 08/01/18
Style Cape, Ranch
Bedrooms 3
Full Baths 2
Year Built 1961
Annual Tax Amount $4,557
Tax Year 2018
Lot Size 0.460 Acres
Acres 0.46
Property Description
**Sellers requesting all offers be submitted by Tuesday at 7pm. This is the one you have been waiting for!! This home will not disappoint with its Open Concept Living Rm w/Fireplace, Pellet Stove, & Hardwoods. Fantastic Kitchen w/gorgeous Cherry Cabinets, Crown Molding, Granite Counters, Recessed Lighting, Island & Breakfast Bar. Open Concept Dining Rm w/Plenty of Natural Light. Charming Sun Porch with access to fabulous Yard. Over-sized Bath with Tiled Shower/Jetted Tub, Laundry, and plenty of storage. All Bedrooms including Master Bedroom have Hardwoods. This home lives like a Ranch, but it is an expandable Cape with a Full Walk Up 2nd Floor just waiting to be completed!! Basement features a large Family Room & additional bath along with plenty of space to expand! The 1 Car Garage is large, clean and stairs to Attic w/ Additional Storage. Step outside to the Amazing Fenced in Yard, Built In Swimming Pool, Shed, Pergola, Flowering Plants and Shrubs!! Book your appointment today!!
Location
State MA
County Worcester
Zoning R1
Direction MA-101 is Pearl St
Rooms
Basement Full, Partially Finished, Interior Entry, Bulkhead, Unfinished
Primary Bedroom Level First
Dining Room Flooring - Hardwood, Exterior Access
Kitchen Flooring - Hardwood, Countertops - Stone/Granite/Solid, Kitchen Island, Breakfast Bar / Nook, Cabinets - Upgraded, Exterior Access, Open Floorplan, Recessed Lighting, Remodeled
Interior
Interior Features Other
Heating Baseboard, Oil
Cooling None
Flooring Tile
Fireplaces Number 1
Fireplaces Type Living Room
Appliance Range, Dishwasher, Microwave, Refrigerator, Washer, Dryer, Utility Connections for Electric Range, Utility Connections for Electric Dryer
Laundry Bathroom - Full, Electric Dryer Hookup, Washer Hookup, First Floor
Exterior
Exterior Feature Rain Gutters, Storage
Garage Spaces 1.0
Fence Fenced/Enclosed, Fenced
Pool In Ground
Community Features Shopping, Pool, Golf, Medical Facility, Laundromat, Highway Access, House of Worship, Public School
Utilities Available for Electric Range, for Electric Dryer, Washer Hookup
Roof Type Shingle
Total Parking Spaces 5
Garage Yes
Private Pool true
Building
Lot Description Cleared, Gentle Sloping, Level, Other
Foundation Concrete Perimeter
Sewer Public Sewer
Water Public
Architectural Style Cape, Ranch
Others
Acceptable Financing Contract
Listing Terms Contract
Read Less Info
Want to know what your home might be worth? Contact us for a FREE valuation!

Our team is ready to help you sell your home for the highest possible price ASAP
Bought with Tim McCann • ERA Key Realty Services - Worcester






