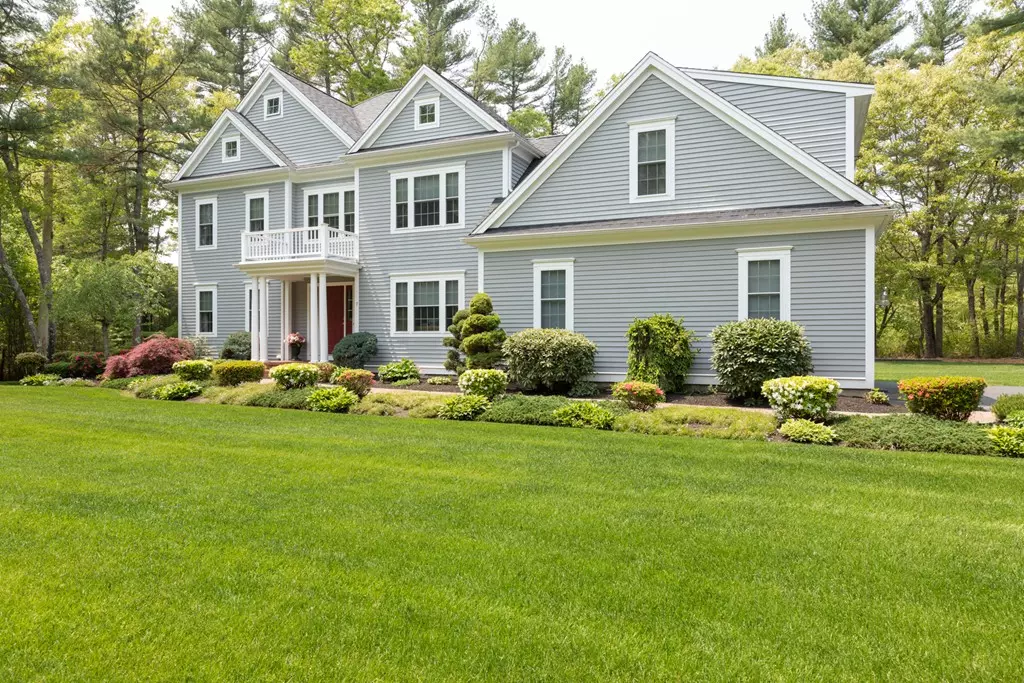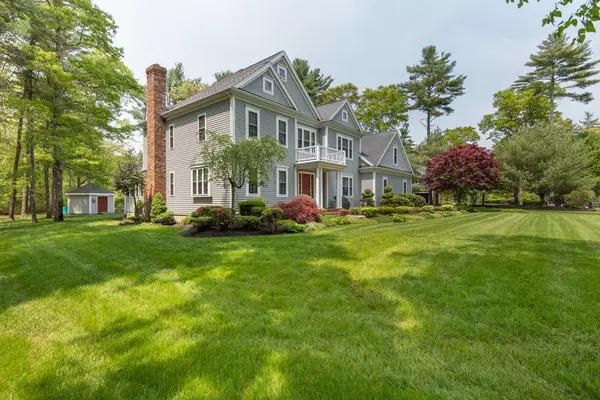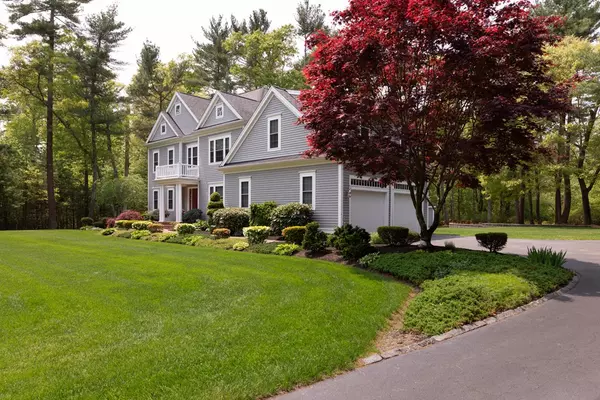$589,900
$589,900
For more information regarding the value of a property, please contact us for a free consultation.
4 Beds
2.5 Baths
3,142 SqFt
SOLD DATE : 08/15/2018
Key Details
Sold Price $589,900
Property Type Single Family Home
Sub Type Single Family Residence
Listing Status Sold
Purchase Type For Sale
Square Footage 3,142 sqft
Price per Sqft $187
Subdivision Paradise Meadows
MLS Listing ID 72339220
Sold Date 08/15/18
Style Colonial
Bedrooms 4
Full Baths 2
Half Baths 1
Year Built 2002
Annual Tax Amount $7,282
Tax Year 2018
Lot Size 2.340 Acres
Acres 2.34
Property Description
Beautiful colonial home in desirable Paradise Meadows of Rochester. Convenient to Interstate 195, Rochester town center, and Marion center. This 4 bedroom, 3 bath home has everything you've been looking for: professionally landscaped grounds, finished garage, and finished basement that includes a media room with custom surround sound, game room, exercise room, and granite bar. The first floor offers an open floor plan, perfect for entertaining. Hardwood floors throughout this level, plus a sunroom with gorgeous views of the backyard, and comfortable sitting area in front of a grand fireplace. The 24X26 master suite offers a private bedroom and bathroom with tumbled marble and his and hers sinks. The second floor also includes 3 bedrooms and a full bathroom. This turn key home has been meticulously cared for and won't last long. Call to schedule a private showing!
Location
State MA
County Plymouth
Zoning RES
Direction 1-95 E. Exit 20. left on Rt-105. Right on Walnut Plain Rd. Right on Paradise Ln. Left on Sparrow Ln.
Rooms
Basement Full, Finished, Bulkhead
Primary Bedroom Level Second
Dining Room Flooring - Hardwood
Kitchen Flooring - Hardwood, Countertops - Stone/Granite/Solid, Kitchen Island
Interior
Interior Features Sun Room, Exercise Room, Game Room, Media Room, Central Vacuum
Heating Forced Air, Oil
Cooling Central Air
Flooring Tile, Carpet, Hardwood, Flooring - Hardwood, Flooring - Laminate, Flooring - Wall to Wall Carpet
Fireplaces Number 1
Fireplaces Type Living Room
Appliance Range, Oven, Dishwasher, Microwave, Refrigerator, Washer, Dryer, Water Treatment, Vacuum System, Oil Water Heater, Utility Connections for Electric Range, Utility Connections for Electric Oven, Utility Connections for Electric Dryer
Laundry Second Floor, Washer Hookup
Exterior
Exterior Feature Storage, Professional Landscaping, Sprinkler System
Garage Spaces 2.0
Community Features Walk/Jog Trails, Stable(s), Golf, Conservation Area, Highway Access, House of Worship, Public School
Utilities Available for Electric Range, for Electric Oven, for Electric Dryer, Washer Hookup
Roof Type Shingle
Total Parking Spaces 3
Garage Yes
Building
Lot Description Cul-De-Sac, Corner Lot, Wooded
Foundation Concrete Perimeter
Sewer Private Sewer
Water Private
Architectural Style Colonial
Schools
Middle Schools Orr
High Schools Orr
Read Less Info
Want to know what your home might be worth? Contact us for a FREE valuation!

Our team is ready to help you sell your home for the highest possible price ASAP
Bought with June R. Johnson • Johnson Bayside Real Estate






