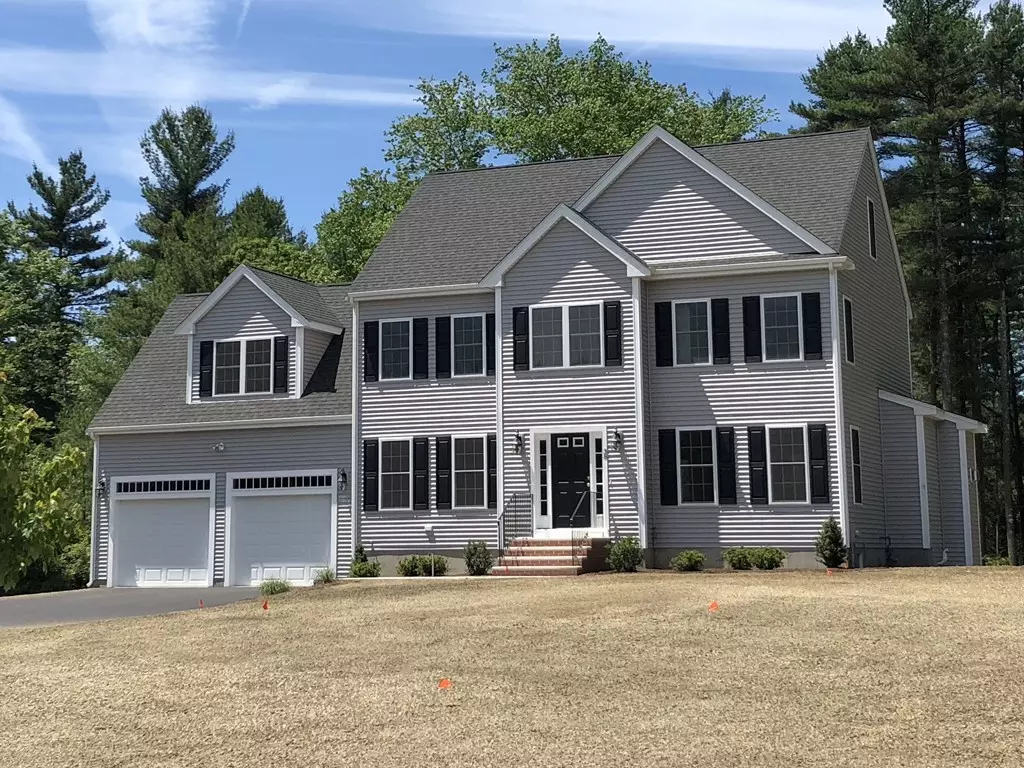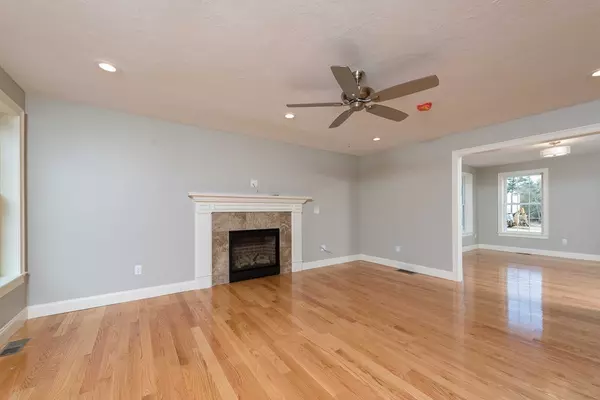$575,000
$579,900
0.8%For more information regarding the value of a property, please contact us for a free consultation.
4 Beds
2.5 Baths
2,700 SqFt
SOLD DATE : 07/31/2018
Key Details
Sold Price $575,000
Property Type Single Family Home
Sub Type Single Family Residence
Listing Status Sold
Purchase Type For Sale
Square Footage 2,700 sqft
Price per Sqft $212
Subdivision Gateway Estates
MLS Listing ID 72342541
Sold Date 07/31/18
Style Colonial
Bedrooms 4
Full Baths 2
Half Baths 1
Year Built 2018
Annual Tax Amount $118,700
Tax Year 2018
Lot Size 1.840 Acres
Acres 1.84
Property Description
Discover the Place that Makes You Happiest....Let us UNVEIL your MASTERPIECE to the WORLD!!! Experience the TRUE DEFINITION of LUXURY in this INCREDIBLE home at "Gateway Estates." This 2,700+/- sq ft comes with beautiful, elegant touches and fine interior finishes with an UNIQUE open floor plan, featuring a stunning, white cabinet kitchen with Quartz counter tops and "top of the line" appliances. Life happens FAST. Create New Lifelong Memories and share Old Stories with your family and friends in your NEW home. Home is where the heart is...there's no place like home. This New Upscale neighborhood is located off a scenic, country road, Precinct St, which is a short drive from "The Rotary" near the Bridgewater and Halifax town line and only minutes from the commuter rail station. This home is Ready for Delivery NOW!!! Other choice lots now available.
Location
State MA
County Plymouth
Zoning RES
Direction Rte 44 to Plymouth St to Precinct St to Gateway Ln or Rte 105 to Precinct St. GPS #60 Precinct St.
Rooms
Family Room Flooring - Hardwood, Recessed Lighting
Basement Full, Walk-Out Access, Interior Entry, Concrete, Unfinished
Primary Bedroom Level Second
Dining Room Flooring - Hardwood, Chair Rail, Wainscoting
Kitchen Closet/Cabinets - Custom Built, Flooring - Hardwood, Dining Area, Countertops - Stone/Granite/Solid, Breakfast Bar / Nook, Recessed Lighting
Interior
Heating Forced Air
Cooling Central Air
Flooring Tile, Carpet, Hardwood
Fireplaces Number 1
Fireplaces Type Family Room
Appliance Range, Dishwasher, Microwave, Gas Water Heater, Tank Water Heater, Utility Connections for Gas Range
Laundry Flooring - Stone/Ceramic Tile, Second Floor
Exterior
Garage Spaces 2.0
Community Features Shopping, Park, Walk/Jog Trails, Stable(s), Bike Path, Conservation Area, Highway Access, House of Worship, Public School, T-Station, Sidewalks
Utilities Available for Gas Range
Roof Type Shingle
Total Parking Spaces 6
Garage Yes
Building
Lot Description Cul-De-Sac, Wooded, Easements
Foundation Concrete Perimeter
Sewer Private Sewer
Water Private
Architectural Style Colonial
Read Less Info
Want to know what your home might be worth? Contact us for a FREE valuation!

Our team is ready to help you sell your home for the highest possible price ASAP
Bought with Harold Taylor • Portside Real Estate






