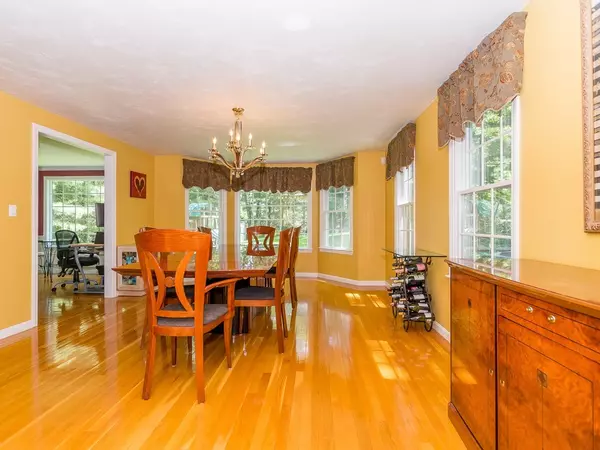$955,000
$969,000
1.4%For more information regarding the value of a property, please contact us for a free consultation.
4 Beds
3.5 Baths
3,649 SqFt
SOLD DATE : 08/28/2018
Key Details
Sold Price $955,000
Property Type Single Family Home
Sub Type Single Family Residence
Listing Status Sold
Purchase Type For Sale
Square Footage 3,649 sqft
Price per Sqft $261
MLS Listing ID 72348698
Sold Date 08/28/18
Style Colonial
Bedrooms 4
Full Baths 3
Half Baths 1
HOA Y/N false
Year Built 1996
Annual Tax Amount $10,473
Tax Year 2018
Lot Size 1.250 Acres
Acres 1.25
Property Description
Private oasis with landscaped manicured yard. Set off street this 4+ bedroom colonial is move in ready to enjoy. Many updates and Great space offers plenty of room for entertaining. Fireplaced family room, Large formal dining room is the perfect spot for celebrating holidays. Updated Island kitchen with new granite counters and appliances has an eat in area and sliders to the deck. There is a new powder room and mud room that is off of the two car attached garage. The first floor also offers an office or sitting room. Second floor bedrooms are spacious with ample closet space and large windows. Master suite offers walk in closet with newer bath and double sinks. There is also a full finished walkout lower level with full bath and steam shower, Play/Rec room, Gym or additional room to be used as needed. Floors have been redone, home has been painted recently - Perfect location is close to shopping and multi town centers, commuter trains and highways are also close by.
Location
State MA
County Norfolk
Zoning R1
Direction County Street ( rte 109)
Rooms
Family Room Flooring - Hardwood, Recessed Lighting
Basement Full, Finished, Walk-Out Access, Interior Entry
Primary Bedroom Level Second
Dining Room Flooring - Hardwood, Window(s) - Bay/Bow/Box
Kitchen Flooring - Hardwood, Dining Area, Countertops - Stone/Granite/Solid, Deck - Exterior, Exterior Access, Recessed Lighting, Stainless Steel Appliances
Interior
Interior Features Recessed Lighting, Bathroom - Full, Countertops - Stone/Granite/Solid, Closet, Play Room, Den, Office, Bathroom, Foyer, Mud Room, Sauna/Steam/Hot Tub, Other
Heating Forced Air, Oil
Cooling Central Air
Flooring Wood, Tile, Carpet, Flooring - Wall to Wall Carpet, Flooring - Hardwood, Flooring - Stone/Ceramic Tile
Fireplaces Number 1
Fireplaces Type Family Room
Appliance Range, Dishwasher, Disposal, Microwave, Range Hood, Oil Water Heater, Tank Water Heater, Utility Connections for Electric Range, Utility Connections for Electric Oven, Utility Connections for Electric Dryer
Laundry Flooring - Stone/Ceramic Tile, Second Floor, Washer Hookup
Exterior
Exterior Feature Rain Gutters, Storage, Professional Landscaping, Sprinkler System, Decorative Lighting, Garden
Garage Spaces 2.0
Fence Fenced
Community Features Shopping, Walk/Jog Trails, Stable(s), Medical Facility, Conservation Area, House of Worship, Public School, Other
Utilities Available for Electric Range, for Electric Oven, for Electric Dryer, Washer Hookup
Roof Type Shingle
Total Parking Spaces 6
Garage Yes
Building
Lot Description Wooded
Foundation Concrete Perimeter
Sewer Private Sewer
Water Public
Architectural Style Colonial
Schools
Elementary Schools Chickering
Middle Schools Dover Sherborn
High Schools Dover Sherborn
Others
Senior Community false
Read Less Info
Want to know what your home might be worth? Contact us for a FREE valuation!

Our team is ready to help you sell your home for the highest possible price ASAP
Bought with Melissa Addis • Buyers Choice Realty






