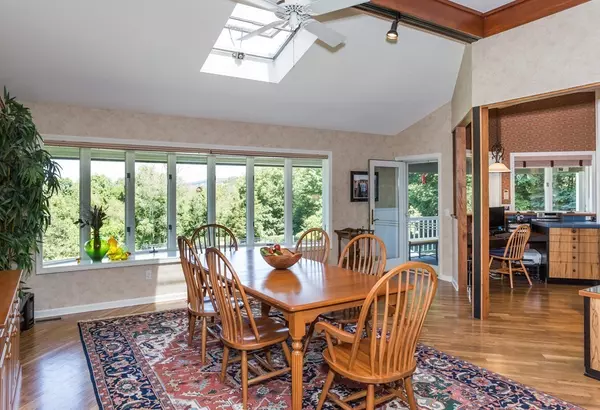$440,000
$450,000
2.2%For more information regarding the value of a property, please contact us for a free consultation.
3 Beds
4.5 Baths
2,852 SqFt
SOLD DATE : 09/14/2018
Key Details
Sold Price $440,000
Property Type Single Family Home
Sub Type Single Family Residence
Listing Status Sold
Purchase Type For Sale
Square Footage 2,852 sqft
Price per Sqft $154
MLS Listing ID 72355459
Sold Date 09/14/18
Style Ranch
Bedrooms 3
Full Baths 4
Half Baths 1
HOA Y/N false
Year Built 1992
Annual Tax Amount $10,224
Tax Year 2018
Lot Size 1.510 Acres
Acres 1.51
Property Description
Scenic mountain VIEW comes w/this EXECUTIVE ranch w/open floor plan, vaulted ceilings, 2 master suites & sunny & bright walk out basement. Vaulted kitchen is truly the "Heart of Home" & boasts huge center island w/granite, skylight, gourmet appliances, pantry & hardwood floors. Master will delight w/sunrise views, vaulted ceiling, ovrszd bath w/ Jacuzzi & closet w/custom built cabinetry. Open living & dining room offers ample space to entertain in style & offers wood burning stove, vaulted ceilings, skylights, bow windows & access to porch! Private 2nd master or in law suite features vaulted ceilings, access to covered porch, full bath & office/exercise room both w/sep access to garage! Walk out fin. lower level w/much storage, huge workshop, hobby room, pool storage area & great family room w/ wood burning stove & full bath. Whole house automatic Generac generator & entire perimeter drainage system finishes & protects this home impeccably! Priced below Assessment. Run don't walk!
Location
State MA
County Hampden
Zoning res
Direction Mountain or Monson Rd to Glendale Rd
Rooms
Family Room Bathroom - Full, Wood / Coal / Pellet Stove, Closet, Flooring - Wall to Wall Carpet
Basement Full, Partially Finished, Walk-Out Access, Interior Entry
Primary Bedroom Level First
Dining Room Skylight, Cathedral Ceiling(s), Ceiling Fan(s), Beamed Ceilings, Flooring - Hardwood, Window(s) - Bay/Bow/Box, Balcony / Deck, Exterior Access, Open Floorplan
Kitchen Skylight, Cathedral Ceiling(s), Ceiling Fan(s), Flooring - Hardwood, Flooring - Wood, Countertops - Stone/Granite/Solid, Kitchen Island
Interior
Interior Features Bathroom - Half, Bathroom - 3/4, Bathroom - With Shower Stall, Ceiling - Cathedral, Closet/Cabinets - Custom Built, Pantry, Bathroom, 3/4 Bath, Home Office-Separate Entry, Central Vacuum
Heating Central, Oil, Hydro Air
Cooling Central Air
Flooring Wood, Tile, Carpet, Flooring - Stone/Ceramic Tile, Flooring - Hardwood
Appliance Oven, Dishwasher, Disposal, Microwave, Countertop Range, Refrigerator, Washer, Dryer, Water Treatment, Freezer - Upright, Vacuum System, Oil Water Heater, Tank Water Heater, Utility Connections for Electric Range, Utility Connections for Electric Oven, Utility Connections for Electric Dryer
Laundry Closet/Cabinets - Custom Built, Flooring - Stone/Ceramic Tile, Electric Dryer Hookup, First Floor
Exterior
Exterior Feature Professional Landscaping, Fruit Trees, Stone Wall
Garage Spaces 3.0
Pool In Ground
Community Features Shopping, Walk/Jog Trails, Golf, Medical Facility, Conservation Area, House of Worship, Private School, Public School
Utilities Available for Electric Range, for Electric Oven, for Electric Dryer
View Y/N Yes
View Scenic View(s)
Roof Type Shingle
Total Parking Spaces 12
Garage Yes
Private Pool true
Building
Lot Description Wooded
Foundation Concrete Perimeter
Sewer Private Sewer
Water Private
Architectural Style Ranch
Others
Senior Community false
Read Less Info
Want to know what your home might be worth? Contact us for a FREE valuation!

Our team is ready to help you sell your home for the highest possible price ASAP
Bought with Patrick Ireland • Coldwell Banker Residential Brokerage - Longmeadow






