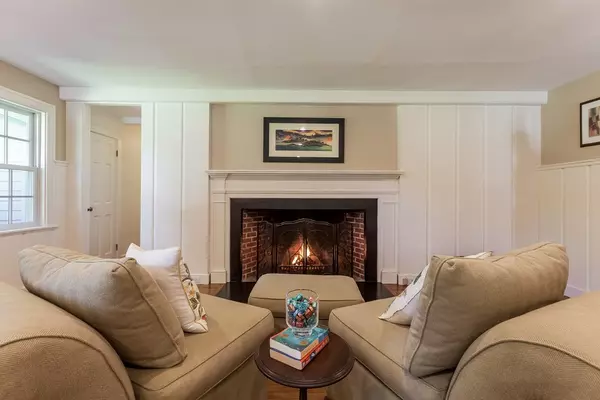$870,000
$899,000
3.2%For more information regarding the value of a property, please contact us for a free consultation.
4 Beds
2 Baths
2,512 SqFt
SOLD DATE : 08/24/2018
Key Details
Sold Price $870,000
Property Type Single Family Home
Sub Type Single Family Residence
Listing Status Sold
Purchase Type For Sale
Square Footage 2,512 sqft
Price per Sqft $346
MLS Listing ID 72356661
Sold Date 08/24/18
Style Ranch
Bedrooms 4
Full Baths 2
Year Built 1935
Annual Tax Amount $11,053
Tax Year 2018
Lot Size 0.960 Acres
Acres 0.96
Property Description
This wonderful 4-bedroom, 2-bath home offers one-floor living on a large, attractively landscaped, level lot. Situated on a beautiful stretch of Gay Street among gracious estate homes, it features an open floor plan with entertainment-sized formal rooms and marvelous detail throughout. There are built-ins, hardwood floors, wainscoting, classic fireplaces, and lots of windows. The spacious living/family room with fireplace overlooks a patio and rolling lawns. The striking dining room, a perfect spot to host holiday meals, opens on a beautiful, eat-in, granite kitchen. To top it all off, there is a fire-placed master suite with study. Close to Lowell Woods, fine public and private schools, Legacy Place, the train, and Rte. 95/128, it is the place you will want to come home to.
Location
State MA
County Norfolk
Zoning SFR
Direction Exit 16 B off Rte. 95/128 to 109W for 1.4 miles then left on Gay Street for .9 Miles
Rooms
Family Room Closet/Cabinets - Custom Built, Flooring - Hardwood, French Doors, Exterior Access, Wainscoting
Primary Bedroom Level First
Dining Room Beamed Ceilings, Flooring - Hardwood, Window(s) - Bay/Bow/Box, Window(s) - Picture, Wainscoting
Kitchen Flooring - Hardwood, Dining Area, Pantry, Countertops - Stone/Granite/Solid, Cabinets - Upgraded
Interior
Interior Features Closet, Office, Foyer, Sauna/Steam/Hot Tub
Heating Forced Air, Oil, Fireplace(s)
Cooling Central Air
Flooring Wood, Hardwood, Flooring - Hardwood
Fireplaces Number 3
Fireplaces Type Living Room, Master Bedroom
Appliance Range, Oven, Dishwasher, Refrigerator, Electric Water Heater, Tank Water Heater, Utility Connections for Electric Range, Utility Connections for Electric Dryer
Laundry Electric Dryer Hookup, Washer Hookup, First Floor
Exterior
Exterior Feature Rain Gutters, Sprinkler System, Stone Wall
Garage Spaces 2.0
Community Features Public Transportation, Shopping, Pool, Tennis Court(s), Walk/Jog Trails, Stable(s), Golf, Medical Facility, Conservation Area, Highway Access, House of Worship, Public School, T-Station
Utilities Available for Electric Range, for Electric Dryer, Washer Hookup
Roof Type Shingle
Total Parking Spaces 6
Garage Yes
Building
Lot Description Easements
Foundation Block
Sewer Public Sewer
Water Public
Architectural Style Ranch
Schools
Elementary Schools Deerfield
Middle Schools Thurston
High Schools Westoood
Others
Acceptable Financing Contract
Listing Terms Contract
Read Less Info
Want to know what your home might be worth? Contact us for a FREE valuation!

Our team is ready to help you sell your home for the highest possible price ASAP
Bought with John Boyle • LandVest, Inc.






