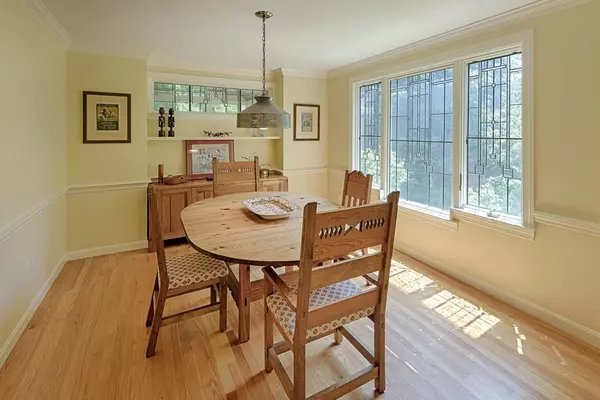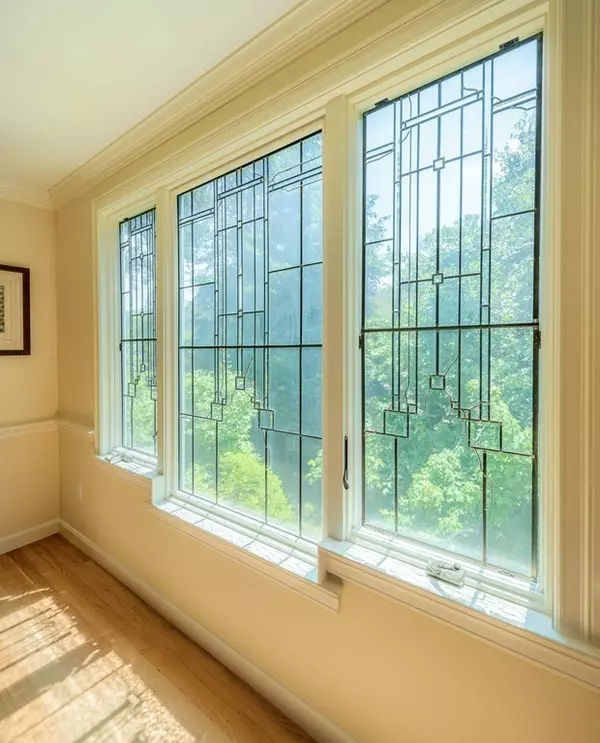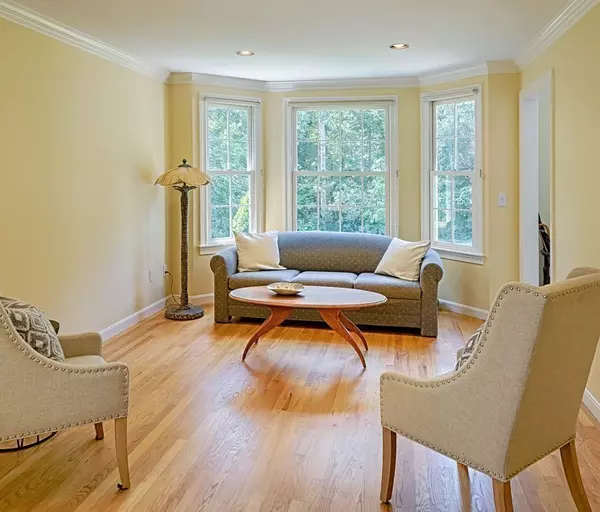$845,000
$859,000
1.6%For more information regarding the value of a property, please contact us for a free consultation.
4 Beds
3.5 Baths
4,113 SqFt
SOLD DATE : 09/17/2018
Key Details
Sold Price $845,000
Property Type Single Family Home
Sub Type Single Family Residence
Listing Status Sold
Purchase Type For Sale
Square Footage 4,113 sqft
Price per Sqft $205
Subdivision Liberty Estates
MLS Listing ID 72360052
Sold Date 09/17/18
Style Colonial
Bedrooms 4
Full Baths 3
Half Baths 1
Year Built 1991
Annual Tax Amount $11,690
Tax Year 2018
Lot Size 0.610 Acres
Acres 0.61
Property Description
Exceptional 10 room, 4 bedroom, 3.5 bath home in Southborough's coveted Liberty Estates neighborhood with outstanding updates, improvements and custom features. Renovated and expanded from the original design, this lovely home features a stunning kitchen with huge center island, custom cabinetry, SS appliances and gorgeous granite counters, a spacious master bedroom suite with balcony overlooking the private backyard, 3 renovated bathrooms, hardwood floors in all bedrooms, a finished walk out lower level with full bath, a spectacular 3-season screened porch and natural gas for heating & cooking. Recent updates include one A/C zone, gas generator with automatic transfer switch, new roof in 2010 and furnace in 2008. Located .9 miles to the MBTA commuter rail, convenient to the Mass Pike, Route 9 & 495 and just 1.5 miles to Hopkinton State Park, offering a variety of recreational activities including swimming, boating, hiking and reservable picnic areas. Showings begin Saturday 7/14
Location
State MA
County Worcester
Zoning RB
Direction Southville Road to Liberty Drive or Southville Road to Constitution to Liberty.
Rooms
Family Room Flooring - Hardwood, Recessed Lighting, Sunken
Basement Full, Walk-Out Access, Interior Entry
Primary Bedroom Level Second
Dining Room Flooring - Hardwood, Chair Rail
Kitchen Flooring - Stone/Ceramic Tile, Dining Area, Pantry, Countertops - Stone/Granite/Solid, French Doors, Kitchen Island, Exterior Access, Recessed Lighting, Slider, Stainless Steel Appliances, Pot Filler Faucet, Peninsula
Interior
Interior Features Closet, Recessed Lighting, Closet - Cedar, Walk-in Storage, Bathroom - Full, Bathroom - With Shower Stall, Closet - Linen, Entrance Foyer, Mud Room, Game Room, Bathroom
Heating Forced Air, Electric Baseboard, Natural Gas
Cooling Central Air
Flooring Tile, Carpet, Hardwood, Flooring - Stone/Ceramic Tile, Flooring - Wall to Wall Carpet
Fireplaces Number 1
Fireplaces Type Family Room
Appliance Range, Dishwasher, Refrigerator, Freezer, Washer, Dryer, Tank Water Heater, Utility Connections for Gas Range, Utility Connections for Gas Oven, Utility Connections for Gas Dryer
Laundry Second Floor, Washer Hookup
Exterior
Exterior Feature Balcony, Rain Gutters, Professional Landscaping, Sprinkler System
Garage Spaces 2.0
Fence Invisible
Community Features Public Transportation, Shopping, Tennis Court(s), Park, Walk/Jog Trails, Golf, Medical Facility, Bike Path, Conservation Area, Highway Access, House of Worship, Private School, Public School, T-Station
Utilities Available for Gas Range, for Gas Oven, for Gas Dryer, Washer Hookup
Roof Type Shingle
Total Parking Spaces 4
Garage Yes
Building
Lot Description Level
Foundation Concrete Perimeter
Sewer Private Sewer
Water Public
Architectural Style Colonial
Schools
Elementary Schools Finn/Wood/Neary
Middle Schools Trottier
High Schools Algonquin
Others
Senior Community false
Acceptable Financing Contract
Listing Terms Contract
Read Less Info
Want to know what your home might be worth? Contact us for a FREE valuation!

Our team is ready to help you sell your home for the highest possible price ASAP
Bought with Jaclyn Smith • 1 Worcester Homes






